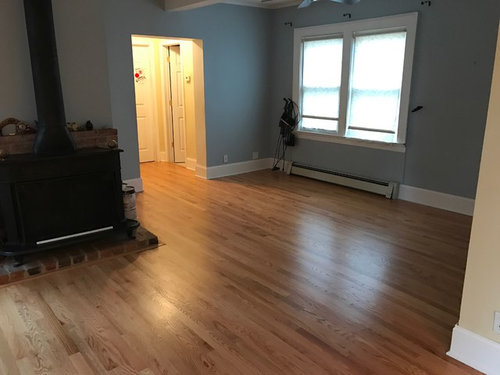Here's a Before and After of the vestibule area of a home that we renovated. You can find all the images in out Houzz Projects, but here's an area that we had to pay extra attention to. The vestibule, and rooms attached to it, were additions to the home, well after the homes original build. In any case, you can see the huge hump and transition in the old flooring, something that we had to remedy during the subfloor repair. The subfloor on the addition, was at a different height than the subfloor for the rest of the home. In order to give our client no transition, and a flat floor, we had to give this area a little more TLC than the rest. (to say the least) Our flooring pros did a great job making the two subfloor elevations equal, eliminating the need for the big bulky transition in a main walkway.

Living Room "After" - Hardwood Demo and New Hardwood Installation + Sand and Re · Más información 

Palette Architecture