Small windowless kitchen layout help please.
My daughter has to choose extras etc. for a new build on Friday. The kitchen is small and there are no units on the wall above the sink. She is adding in a tall integrated fridge/freezer to the corner next to the hall unit (X) meaning she will loose a top unit. She is also planning adding breakfast bar to the open end(XXXX). Would you put units/shelves above the sink?
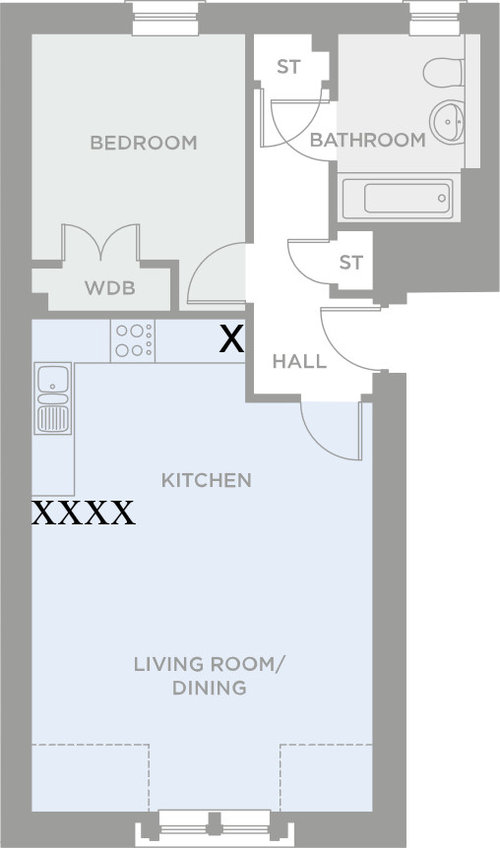
Comentarios (16)
Modern Classic Design
hace 7 añosa floating breakfast bar will keep it feeling spacious, unfortunately these types of plans are never to scale and can sometimes be misleading so solid advice will be hard to give. if it was me i would do a fixed table and bar combined to maximise floor space in the living area as space seems to be prime real-estate in this arrangement
oona newmill agradeció a Modern Classic DesignUser
hace 7 añosI think in order to achieve a decent amount of wall and counter space a wall would be better here:-
That way you can have a lot more counter space and wall space for more units.
The developers these days get away with creating open plan spaces that look great on the surface, but are invariably difficult to actually live in, plus they save a lot on the kitchens by putting in half the amount of units that are really required.
As Modern Classic Design points out, it has a lot to do with space, so without dimensions it's hard to give solid advice.
However, with the extra wall, you gain privacy in the lounge and another wall in which to place furniture. I don't think that the lack of natural light is a problem these days as the LED strip lighting available is really quite good and the daylight bulbs you can buy do what they say add daylight.
oona newmill agradeció a Userminnie101
hace 7 añosHi. I'd probably add shelves somewhere on that wall however would probably have wood ones rather than match whatever the kitchen cabinetry is. I'm just guesstimating the dimensions but I'd have a longer breakfast bar so she can have a table against it. Ignore the style as it's now hard to find images you can save from the net (or is that just me?!)
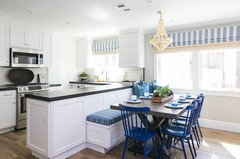 oona newmill agradeció a minnie101
oona newmill agradeció a minnie101HCC Interiors
hace 7 añosÚltima modificación: hace 7 añosDoes she have a say in which sink and hob get installed?
Some sinks get cutting boards accessories, which you can plop onto for chopping.
one of many examples: ikea sink/chopping board
Also, if the hob is induction, it can easily be used as extra work surface.
I would avoid any upper cabinet as they can look clunky and eat up the visual space, making the space look smaller, but she could do with a continuous shallow shelf over the back wall for bits and pieces, which will be very decorative as well. Another added bonus is that the shelf could sit on top of a tiled splashback, hiding the top of the tile.
a quick example:
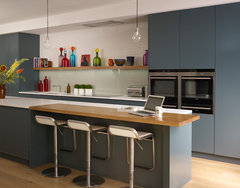 Contemporary Kitchen · Más información
Contemporary Kitchen · Más informaciónI wouldn't put a shelf over the sink wall though, as there is nothing on that wall to stop the shelf on one of the sides naturally.
I definitely wouldn't put a wall to separate the kitchen to the living space... I don't find it nice being separated from the party when making dinner. And natural light is mood enhancing, even if LEDs are good these days.
Re: breakfast bar vs nothing more in kitchen + a freestanding table, it is indeed hard to give advice... How many people live in the house? What kind of sofa are they hoping to put in there?
oona newmill agradeció a HCC Interiorsoona newmill
Autor originalhace 7 años"Does she have a say in which sink and hob get installed?"
Not really :( Glass hob and stainless steel sink (although she is going to ask for coloured sink to match workbench, but not sure if builders will allow that or what they will charge!!)
" How many people live in the house?"
Just my daughter, first time buyer and limited budget for extras.
" I definitely wouldn't put a wall to separate the kitchen to the living space... I don't find it nice being separated from the party when making dinner. And natural light is mood enhancing, even if LEDs are good these days."
The room is only 22'3" x 15'5" (6.79m x 4.69m) so not very big so definitely no wall." I would avoid any upper cabinet as they can look clunky and eat up the visual space, making the space look smaller"
Although living alone she is concerned about the lack of storage. She like the idea of shelves to cover the splash back but still feels she needs more units!!
"What kind of sofa are they hoping to put in there?"
She would like a corner sofa but until she is in she is not going to order one but borrow our spare one (corner)to see how it fits etc.
Thank you for all your help.
A B
hace 7 añosIf she wants more units then I would definitely go for a U shaped kitchen and have a table pushed up against it as Minnie suggested. She could have a drop leaf one that normally seats 2, but can be pulled into the room to seat more guests if she wants. Gives so much more flexibility than a breakfast bar. Ikea do fold away dining chairs that she could keep in a cupboard when not in use.
HCC Interiors
hace 7 añosThank you for the answers.
What is the length of the wall separating the kitchen and the hall? She could possibly put the fridge next (under) to your current X and put some over the counter storage (larder/appliances store) where the X is...
With the boxing of the fridge lining up with the door wall, she can then put a small dresser/sideboard in front of that full width, next to the door. Those two combined should add a good amount of storage.
If this works but she still thinks she needs more storage, or if the dimensions don't fit, then a U shape kitchen indeed, but don't make the new length go too far... you want to be able to get in an out of the kitchen space easily! Add a table against it as Minnie and Jen P suggest, possibly with a built-in bench (with storage inside) against the left wall...
 Eat-in Kitchen · Más información
Eat-in Kitchen · Más información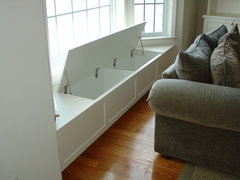 Bench and Mantel · Más información
Bench and Mantel · Más informaciónThe joinery could even continue all the way down to the window wall as bookshelves or any other type of storage...
Good plan to play with an existing sofa for now.
Stainless steel sinks are ok, hopefully it will be an undermount.
These decisions are pretty daunting I know but also very exciting!
oona newmill agradeció a HCC InteriorsPWJ Architects Ltd
hace 7 añosWe would advice you submit these plans and any elevations/sections to a relevant architectural designer who will be able to structurally verify the design and address the occupants needs and requirements.
oona newmill
Autor originalhace 7 años"What is the length of the wall separating the kitchen and the hall?"
This is the kitchen "proposed plan".
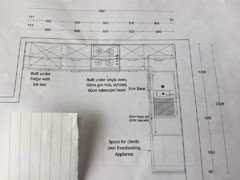
So from left to right she had thought:
Bottom : integrated fridge/freezer instead of fridge and top unit - 3 drawer unit instead of cupboard - built in oven - corner unit (changing to carousel) - under sink unit - integrated washer/dryer and then the breakfast bar.
Top : (will loose top unit) - top unit - hood - top unit - top unit
HCC Interiors
hace 7 añosThanks.
I definitely wouldn't put any top units above the sink wall in that scenario... Let the kitchen breath! Maybe mirrored splashback behind the sink, or even behind everything!
I'd want the hood to be concealed behind a unit that matches the other top units so it's a clean run.
Also would try and push for a simple small undermount sink rather than the big job with drainer grooves. I guess too late for induction hob rather than gas...
Add 2 base units to make the U (housing appliance/storage, rather than breakfast bar), and bench + table next to it going towards the living area...
I think in this case, it would be better to have breakfast (or any other meal) whilst looking at the whole room/window, rather than the back wall of the kitchen.
PS in their plan it says dishwasher (d/w) next to sink, which is not in your list?
Daisy England
hace 7 añosBe very cautious about using a glass/induction hob as a work surface. They scratch.
A hob is just that ...... a hob and is to be used for cooking on not as a work surface or chopping board. You will ruin any hob by using it for alternative purposes.Daisy England
hace 7 añosJust to add I can see recommendations for an undermounted sink. You should not fit an undermounted sink in a laminate worktop, so if the specification is for laminate then go with an inset sink.HCC Interiors
hace 7 añosI'm obviously not recommending to chop things up directly on an induction hob... Merely that it is a solid flat surface, that doesn't retain heat for too long after cooking... So can be used to put things down on an ad hoc basis if/when extra surface is needed.
Good point about laminate.oona newmill
Autor originalhace 7 añosPS in their plan it says dishwasher (d/w) next to sink, which is not in your list?
Obviously an optional extra that she will not be putting in a luxury in her case not a necessity lol
I'd want the hood to be concealed behind a unit that matches the other top units so it's a clean run.
It is hidden behind a unit.
I guess too late for induction hob rather than gas...
Glad you noticed that (we didn't) they have already told us that it will not be gas but glass. Must double check that tomorrow with them.
You should not fit an undermounted sink in a laminate worktop, so if the specification is for laminate then go with an inset sink.
It will be laminate.
Celery. Visualization, Rendering images
hace 7 añosOf course! Why not? it is extra storage. You can also put a light under cabinets or shelves.
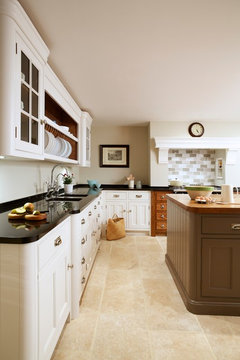 Country Kitchen · Más información
Country Kitchen · Más información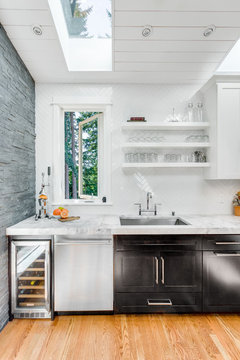 Refined Midcentury · Más información
Refined Midcentury · Más información

Volver a cargar la página para no volver a ver este anuncio en concreto


A B