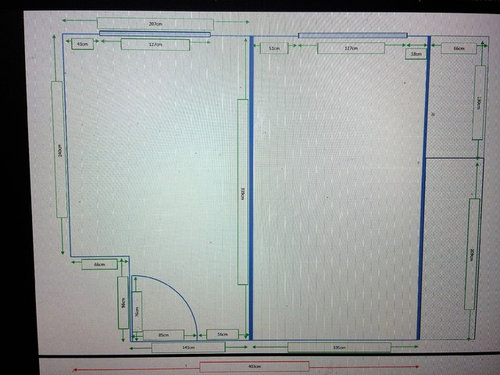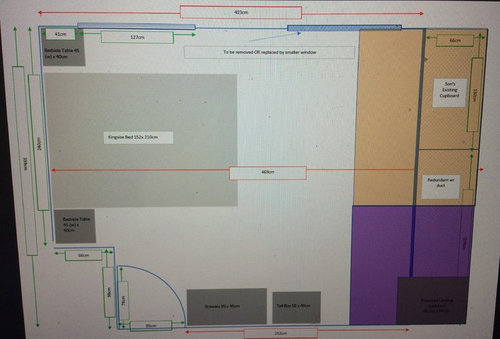What would you do with this space??
keswing
hace 7 años

Patrocinado
Volver a cargar la página para no volver a ver este anuncio en concreto
We’ve been staring at our plans for too long and need some help.
We’re trying to determine the best layout for our new bedroom and ensuite and
hope someone might be able to help.
The new bedroom which will need to include our existing
furniture plus some wardrobes, (possibly freestanding or built in??) they
should be large enough basically for two persons clothing. (See Plan 2 for
sizes of our furniture).
We’d also like advice with how the floor space I’ve shaded in
peach, green and purple could be best used. (Plan 2) This space can be
increased or reduced in size as its new space created by knocking rooms into
one (See plans to follow) As a minimum we need an ensuite and some landing
storage.
You'll see we’ve stolen the cupboard from my sons room to get
the space for an ensuite so we wondered if we should try and create additional
space in his room (it’s not essential, he does have space for wardrobes
elsewhere) OR just use it for ourselves (but what for???)
Landing storage, I’ve guessed 85cm wide by 60 cm deep might be
big enough? It will need to fit towels, spare bedding and a vacuum cleaner.
Ensuite, not sure how big this should be, if it doesn’t make the
bedroom too cramped then our ideal ensuite would include: Toilet, Vanity Unit,
separate shower and a bath, although the bath is not essential - we are both
tall adults, 6ft 2 being the tallest so a small bath is not an option!
So please any thoughts or layout ideas would be brill!!



Volver a cargar la página para no volver a ver este anuncio en concreto
Houzz utiliza cookies y tecnologías similares para personalizar mi experiencia, ofrecerme contenido relevante y mejorar los productos y servicios de Houzz. Al hacer clic en 'Aceptar' confirmo que estoy de acuerdo con lo antes expuesto, como se describe con más detalle en la Política de cookies de Houzz. Puedo rechazar las cookies no esenciales haciendo clic en 'Gestionar preferencias'.



keswingAutor original
Nordikka - Bespoke Furniture & Steel Doors
Conversaciones relacionadas
Foyer needing help!
Q
HELP - contractor totalled quote incorrectly, now says owe +10,000
Q
Aire acondicionado por conducto
Q
Armario / vestidor dormitorio casa 1850
Q
Morph Designs