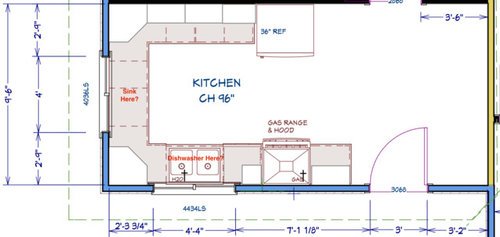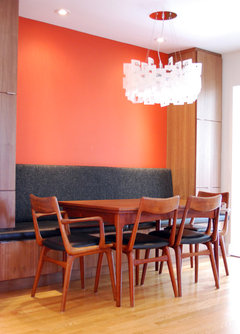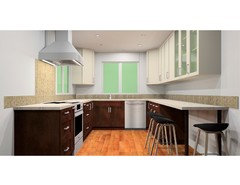Sink and dishwasher location design
This is driving me nuts, can we get some advice. The current plan calls for a Stove, Dishwasher (in the middle), Sink all next to each other. This might not be the best design, if we ever use DW and stove at the same time?
How (un)usable is it to have Sink on other wall, Corner cabinet, and then a Dishwasher. Is the DW harder to use with the door open, will it be interfere with Sink?
Please advise, thanks! What would you pick?

Comentarios (20)
thinkdesignlive
hace 7 añosAnd I'd encourage you to move the refrigerator to the far corner (cabinet depth would be ideal) which will keep the kitchen feeling open....in its current location it will make the kitchen feel much smaller Lombardy Lane, Laguna Beach · Más información
Lombardy Lane, Laguna Beach · Más informaciónJAN MOYER
hace 7 añosÚltima modificación: hace 7 añosI am assuming you need an eat in kitchen. I would lose the window on the short end, place range and hood in that spot, and leave the sink where it is, dishwasher to its left. Use a counter depth refrigerator and end panel or tall narrow pantry in its current location. If this is not an eat in kitchen........advise.
Monarch Kitchen Design Studio
hace 7 añosWell, I am a kitchen designer and we run into this a lot. I would put your sink in the corner between the two windows and then put a 15" trash cabinet then your dishwasher under the 48" window. I would also flip flop the stove and the fridge. I wouldn't push the fridge all the way to the door, I would do about a 24" cabinet then a panel then the fridge then a panel. This way you don't walk into a 'wall' when you walk in- for the stove wall I would put at least a 30" wall cabinet on either side of the range so it is centered. You actually have a ton of options in this kitchen! Best of luck!thinkdesignlive
hace 7 añosOK I change my vote to Lauren's :) as it spreads out the appliances nicely. I'm not a huge fan of corner sinks but I am a huge fan of keeping windows whenever possible. Good luck!
JAN MOYER
hace 7 añosI'd add another window, next to the existing sink locale, and eliminate upper cabs, before I'd stick a sink in the corner. Sorry, but it's always a pain as are corner cook tops. Windows are lovely........where they make sense. Sometimes they limit a good outcome.
thinkdesignlive
hace 7 añosDo your research about corner sinks - some love, some hate - I imagine budget will be the driving force as to how far you take your reno;
thinkdesignlive
hace 7 añosIf your budget does not allow reworking windows then this is the most straightforward approach.
thinkdesignlive
hace 7 añosHere's an inspiration shot of a Banquette wall with pantries ...you could fit a 30" cafe table: Kenwood Kitchen · Más información
Kenwood Kitchen · Más informaciónAnil
Autor originalhace 7 añosÚltima modificación: hace 7 añosThanks for all the feedback so far! Couple of things I forgot to mention:
- We do *not* want to move the stove, we want it to be facing the south wall. We could move it anywhere along the south wall though.
- We were actually thinking of putting a Banquette in the open space between the doors. I just can't seem to find one that can fit in that 3'6"x6' space.
- We're also well into the construction to be removing windows now.
thinkdesignlive
hace 7 añosWell you could swap the stove and sink in my plan but I hate facing a wall at the sink. I'd say then go back to considering the u plan with the sink in the corner. Contemporary Kitchen · Más información
Contemporary Kitchen · Más información
As for banquettes Crate and Barrel does a settee that is about 60" wide (so just a straight run) and I'd pair that with a pedestal style cafe table and maybe 1 stool but no extra stool is better for traffic patterns if you use that swing door.thinkdesignlive
hace 7 añosYou could have 12" deep full height pantries on each side with this in the middle.
http://m.crateandbarrel.com/miles-58-upholstered-dining-settee/s164304Anil
Autor originalhace 7 añosThanks Edward, some options to review.
Also, my original question, is it a major problem if we put the Sink on the west wall and DW on the window side? Will it be unusable?
We also did find this Banquette at Lowes, it's large enough for 4 (smaller) people and seating is North-South instead of against the 6' wall. I am told it's super expensive though.

thinkdesignlive
hace 7 añosYes it will be very hard and cumbersome to use the dishwasher in your existing plan which is why we are offering you better solutions. I am not a fan of the banquette you are showing for your plan with your existing conditions - it will be a traffic nightmare. You only have room for a cafe table - or a straight run counter style along the wall which is fine for a quick bite but very antisocial for the kitchen. Your kitchen seats 2 comfortably - any more than that is very very tight if not almost unusable.
thinkdesignlive
hace 7 añosIf you did something like this along the back wall with 24" wide x 12" deep pantries on each end you could have a cafe table and maybe 1 small stool that tucks under the table.....
Anil
Autor originalhace 7 añosWe got someone to render a different design, see picture (countertop itself is a seater, though I am not too fond of it since we're a family of 4 not 3).
The sink and DW are on the same wall, but not sure if we need to get a tiny DW or not, and we lose those lady susans.
What do you think of this?

User
hace 7 añosI know it is not ideal but we recently did what you are proposing with the dishwasher/sink, the configuration works well for us. We have drawers between the base corner cabinet and dishwasher giving us room to pivot while loading and unloading the dishwasher(about 28" from the corner of the counter). We have not had a problem with the dishwasher door being in the way while cooking. Good luck with your design.
thinkdesignlive
hace 7 añosIs there any possible way to add more space? The only way I see you getting 4 people eating together is a long counter with stools facing the wall on the right. Cafeteria style....gets everyone in but very antisocial. And that swing door is a real problem there no matter what. That's about the best I can suggest. Other than hiring an actual kitchen designer to spend more time on it....good luck!

Volver a cargar la página para no volver a ver este anuncio en concreto



thinkdesignlive