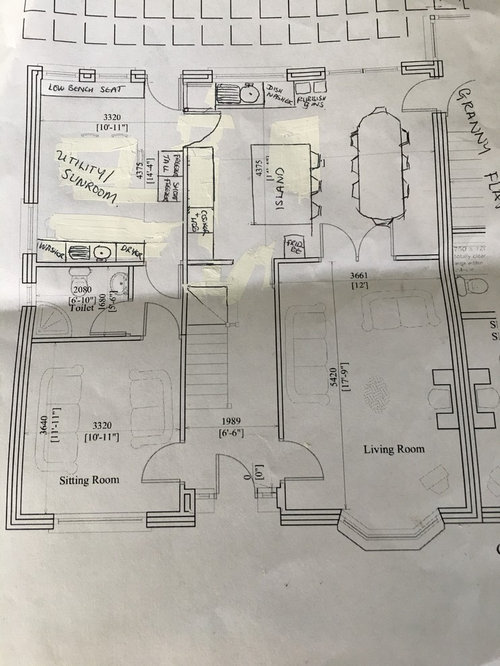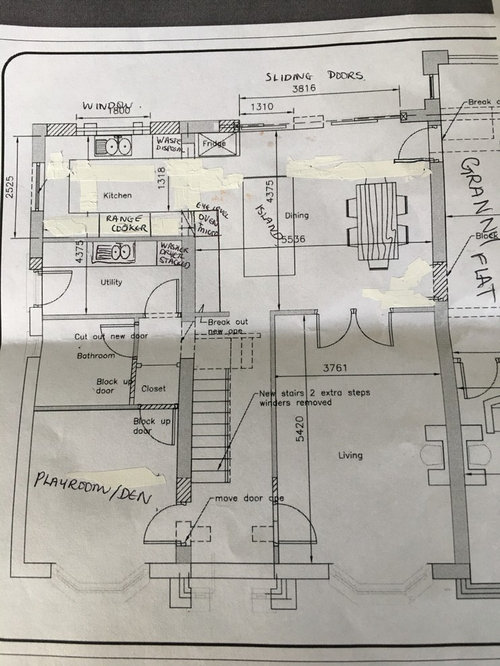Advice on Kitchen/Utility renovation
Hi there, we are about to undertake a fairly significant house renovation the main purpose is to upgrade and extend the Granny flat adjoining our house for my mum to move in. Because the design required a new roof for the entire house we have decided to renovate/upgrade the kitchen at the same time seeing as we will have to move out of the house for a few months anyway and we'd prefer never to have to do that again in the future. Here is the existing kitchen utility layout:

- lack of storage space
-very poor flow, fridge far away and doesn't fit well. People regularly walking behind or on front of you while cooking to access the toilet/utility/back garden.
-view of back is broken up by layout and size of existing glazing at back
-too many doors.
- utility while ample size has a lot of unused space and boasts the best view of the back which seems wasted in a utility.
Here is our proposed new design:

On the wish list is :
To fit fridge and freezer both tall in kitchen
range cooker and eye level oven with microwave above
extra storage (pull out presses maybe dresser and /or pantry)
functional space with good flow.
I'm not sure about island and table as drawn as I was wondering a banquet style island with built in seating one side and table beside the seating.
there are two final things I'd love to fit in if possible are a couch (had one in my family home kitchen and loved it) and a small area/desk/nook for laptop and printer.
i think it's probably wishful thinking to be trying to squeeze these into the space also but I would be so interested in your thoughts. We will speak to kitchen designer but I just want to get a few ideas in my head first. Any feedback would be gratefully appreciated.

Volver a cargar la página para no volver a ver este anuncio en concreto


aliceinwunderlandAutor original
Komandor Storage Solutions
Surreal Designs Kitchen Studio