Corner tub ideas??? Master Bath
muddy04
hace 7 años
última modificación:hace 7 años
Respuesta destacada
Ordenar por:Más antigua
Comentarios (19)
User
hace 7 añosmuddy04
hace 7 añosConrad Kitchen, Bath and Remodeling LLC
hace 7 añosConrad Kitchen, Bath and Remodeling LLC
hace 7 añosMadden, Slick & Bontempo, Inc
hace 7 añosLumar Interiors
hace 7 añosKathi Steele
hace 7 añosmuddy04
hace 7 añosmuddy04
hace 7 añosDesign Directives, LLC
hace 7 años

Patrocinado
Volver a cargar la página para no volver a ver este anuncio en concreto
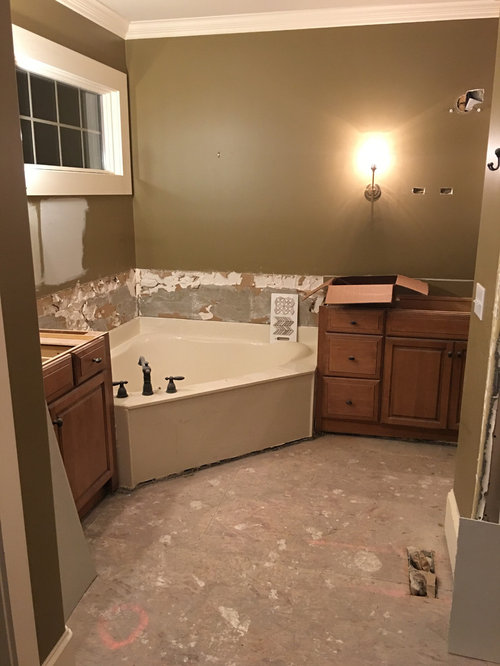
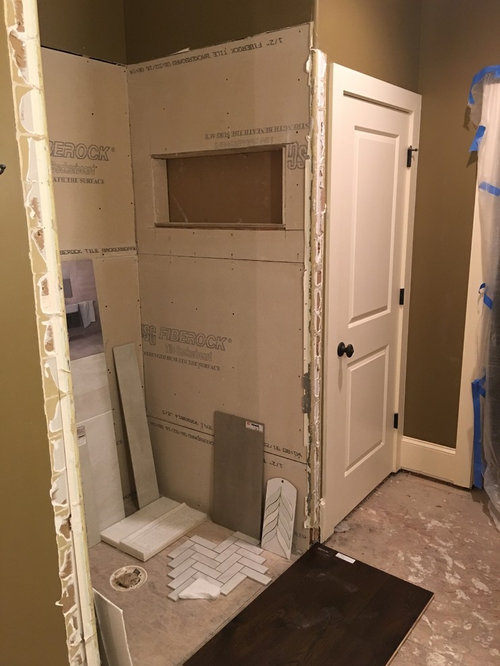


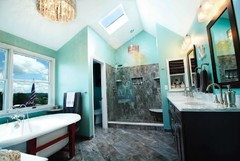

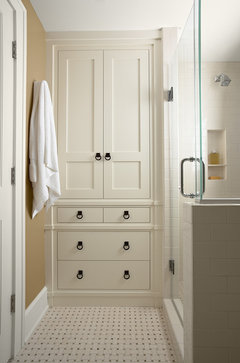




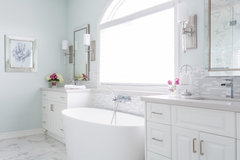



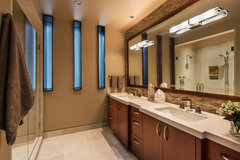






User