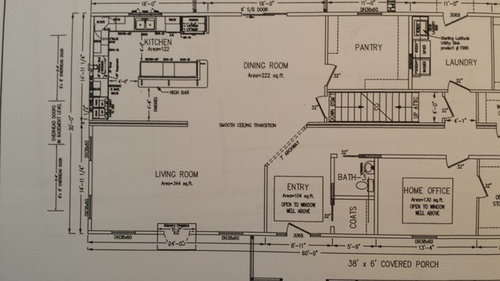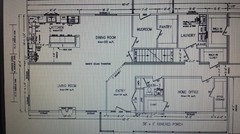Wall faces my dining room, will this look odd??
Linda
hace 7 años
Respuesta destacada
Ordenar por:Más antigua
Comentarios (10)
Staged for Perfection
hace 7 añosfelizlady
hace 7 añosLinda
hace 7 añosgroveraxle
hace 7 añosleelee
hace 7 añosLinda
hace 7 añosJulie PH
hace 7 añosJudyG Designs
hace 7 añosLinda
hace 7 años

Patrocinado
Volver a cargar la página para no volver a ver este anuncio en concreto





auntthelma