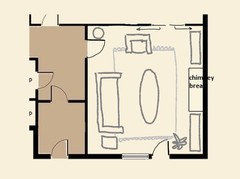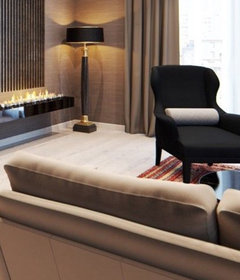Living room furniture lay-out advice
Hi everyone,
I am currently redecorating my living room and am at a lost with which sofa(s)/chair(s) to buy as the lay out of the room is rather awkward. There is a inward facing door from the hallway on one wall, then we have inward opening french doors from the kitchen/diner on another wall, then on the right wall we have a large full-length window with an inward opening patio door. On the final wall there is a feature chimney breast.
The style we have gone for is contemporary; soft neutral pallette with black and grey accents and textures. We have made the chimney breast in to a feature wall with built in tv/fireplace and media. I plan to have floating cabinets, symmetrically, on either side of the chimney breast.
I am hoping to get a real leather sofa(s) to go with the scheme, in either black or a soft neutral, but I am really struggling on how best to lay out the room without the seating arrangements affecting one of the doors?
My first idea was to get a right-handed 3 seater with chaise - which I thought would go nice with the full length window - but then I am not sure whether there is space for a single chair to go next to the french doors as it would then block the walkway. If i went for a left-handed, i fear then a chair would block the patio door! It is quite a large room, so this issue took me unexpectedly!
Any advice would be greatly appreciated!

Comentarios (10)
OnePlan
hace 7 añosAdd a big rug to the centre of the room - using the fireplace as you centre point - then anchor your sofas on the rug - away from the outer edges of the room - if you draw it to scale - you should soon discover what size furniture will fit ! Remember to leave small walk through sized gaps between furniture so you can have multiple entry's and exits to the seating space ! Looks a fab sized room !Decology
hace 7 añosHi Clair,
It is indeed a very tricky room with all the doorways around and the need to keep flow. The best in these cases is usually to go for flexible pieces of furniture that can be moved around easily to adjust the room to your needs, so I'm afraid that an L shaped sofa might not be the best choice as you mention yourself no matter how you look at it you might be disrupting a flow somewhere. Poufs, Ottomans, Small vintage nursing chairs (these are on wheels so can be moved around), are all great options. For example this picture where the poufs are placed under the coffee table and can be taken out when additional seating or even side tables are required.

If you would like some more advice checkout our website www.decology.co.uk, we specialise in online interior design projects, where for an affordable flat fee per room you will be able to get a professional to help with your room, you can also book a complementary consultation.
Regards,
Sharon (07970382998)clairef09
Autor originalhace 7 añosThanks OnePlan, that's a really useful tip. We are still shopping around at moment so it's finding the sofas that will fit in the room suitably at this stage.
Decology, thank you! I think you're right about the L shape and the foot stools under the table is a great space-saving suggestion. I'm gutted about the sofas as I thought I'd have more than enough room for a chaise!strawberry47
hace 7 añosWhich side of the fireplace did you place the TV? It's also possible to put flat hinges on doors so it sits flush against the wall. Will you want to close the French doors and hall way door? Do you need any other storage like a credenza/sideboard?clairef09
Autor originalhace 7 añosThank you all so much for your advice.
Strawberry47 - we put have the tv on the chimney breast as it is a fake one! I would like to have the french doors and the hallway door closed. This may sound ridiculous but what do you mean by a flat-hinged door? I was considering perhaps sliding doors for the french doors - do you think that would work? (we are currently in the process of replacing all doors anyway).
Timber Master Ltd - Yeah I think you are right! I was planning on putting symmetrical sideboards on either side of the chimney breast so I think that would give me adequate storage space. I also plan on having a coffee table and perhaps a nest of tables if there is space. I will definitely share pictures of the end result, thank you for the advice!strawberry47
hace 7 añosI'm not a builder so my description is probably inadequate. With a regular it swings only so far and not completely flat/flush against the wall. I'll try and find some pictures of what I mean.boundsgreener
hace 7 añosHi. I'm going to talk about doors, not furniture!
What do you mean about having the hall and french doors closed? If you are replacing all the doors anyway, I'd have the one from the hall hung the other way so that it opens toward the short wall and you get to see the room as you enter, not walk around it. As for the french doors, strawberry's idea is good. Do you need doors to the kitchen/diner? Would you be happy with just the door frame and no doors? If you have sliding doors they need to go somewhere - pocket doors would have to have some kind of framework to slot into.
Jason Treanor
hace 7 añosThe scale in my sketch may not be accurate. To me this layout seems to be your best option. The armchair can be arranged at an angle to improve flow. May be a smaller, lighter chair would be less intrusive. I agree that re hanging the doors to open against the walls is necessary. I have included the sliding French doors as you suggested.


clairef09
Autor originalhace 7 añosBoundsgreener - thank you for replying. My comment about having them closed was just in response to Strawberries question. Yes I think I will change the hallway door to go the other way, makes sense! Excuse my inexperience, but I'm still not sure what the suggestion about flat hinge meant? I'm not entirely convinced at having no doors to be honest as I would like to keep the rooms separate.
Jason - thank you for taking the time to look at the lay out, I think this is most likely the option I will follow!

Volver a cargar la página para no volver a ver este anuncio en concreto




Timber Master LTD