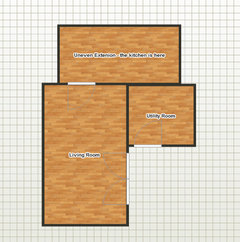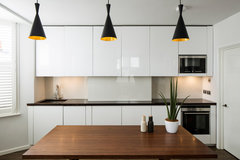need help with extension uneven
mayy76
hace 7 años
Respuesta destacada
Ordenar por:Más antigua
Comentarios (7)
rum architecture
hace 7 añosmayy76
hace 7 añosrum architecture
hace 7 añosmayy76
hace 7 añosrum architecture
hace 7 añosrum architecture
hace 7 años

Patrocinado
Volver a cargar la página para no volver a ver este anuncio en concreto







rum architecture