Upper cabinet help!! Symmetry around sink?
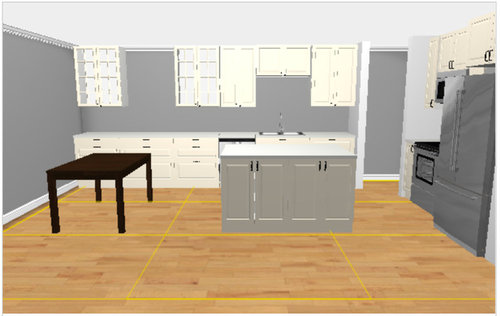
This is one of our current designs for our kitchen reno. Currently the cabinets to the right of the sink are 30inches wide and the ones to the left are 24 inches wide. Not sure if this will look odd??
Trying also to balance the eating area and the cooking/prepping/washing area.
Comments are much appreciated!!
Comentarios (74)
suezbell
hace 7 añosÚltima modificación: hace 7 añosIf you already notice the absence of symmetry in only a picture, it will bug you forever -- don't do it; rethink your kitchen layout if need be to fix the problem.
It would be far better to have the sink beneath a window. Second best is in a peninsula facing a dining area -- less costs than an island -- but in an island would be better than facing a solid wall. If you absolutely must face the solid wall, then consider adding a faux window instead of shelving -- perhaps a small window frame with a picture behind it as a door in front of shallow shelves.
High open shelving is not a great idea. Better to have solid cabinets hung a few inches higher than you might otherwise and have only one shallow open shelf beneath the cabinets for the stuff you'll frequently use.
Consider using a corner cabinet as well, especially if you can access the back of the corner from another room. If this is a DIY project, take a trip to your nearest Habitat for Humanity Restore stores and see what reclaimed cabinetry is available -- it changes frequently as stuff is donated/purchased, so make more than one trip and visit more than one store if practical.
Would NOT put the microwave so high you cannot see the food. Would not put the microwave above a stove -- heat will decrease life of unit and, if it is a hood/microwave combo, one failing means replacing both.
Would NOT put the stove next to the fridge -- the heat from the stove will make the fridge run much more: more electricity, more costs, shorter life span of the fridge.
vfayewilkinson agradeció a suezbellemilyam819
hace 7 añosI didnt realize that might be a corner pantry. Can you confirm?
I like the idea of rotating the island. The short end of my island is opposite the fridge with long end opposite the sink and it's not ideal.
vfayewilkinson agradeció a emilyam819vfayewilkinson
Autor originalhace 7 añosYes, it is a corner pantry which has a door that is just not in the plan at the moment. We could get rid of it but I do hate corner cabinets even though a corner pantry is not amazing either.emilyam819
hace 7 añosGetting rid of the corner pantry will give you more room around the stove, if left in the location drawn, and keep the kitchen from feeling cramped in the work area. Corner cabinets these days are not that bad and IKEA has a pullout organizer that people seem to love. Actually I don't think you can do 12" on both sides of stove according to NKBA guidelines.
vfayewilkinson agradeció a emilyam819vfayewilkinson
Autor originalhace 7 añosWow, I am so thankful for everyone's responses. I too, felt like everything was just not what I wanted and I was frustrated that I wasn't sure how to make it work. I think I was focusing too much on the eating area instead of the more important kitchen!! :l
I'm not sure this is the answer, but here is a rough plan of another idea. The plan would be to make the eating area with a bench along the window and back well (sort of like the picture below). There's a 7 foot island with a double bowl sink with the range on the back wall and the microwave built in to the right. A couple things I'm unsure of though...
-Do I have enough space around the eating table?
-Is the island too big for the space?
-I'm not sure what the best way to do the cabinets around the stove is...
Comments are much appreciated! Thanks in advance :)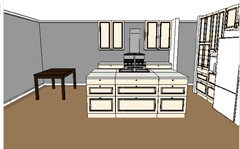

 Georgian Style | Minneapolis · Más información
Georgian Style | Minneapolis · Más información
justbeckyg
hace 7 añosIs the entrance to the kitchen from the upper right of your drawing? If so, the cabinets are too close the entry. The lower wall in your drawing, is that an actual wall or is it open to another room/area?
emilyam819
hace 7 añosThat's the pantry.
Yes, the island is too big. You need 42" from the fridge to counter, not just cabinet to counter. Most refrigerators stick out 8-10" past the counter, unless its counter depth.
The dining table needs something like 5' from it to the island counter.
Possible solution: rotate the island. It is awkward to get from fridge to sink as drawn (bruised hips and extra steps around that corner. If you dont rotate, then slide the fridge toward the pantry.
vfayewilkinson
Autor originalhace 7 añosThe lower wall is not a wall - just going into the living room.
vfayewilkinson
Autor originalhace 7 añosUnfortunately not enough space to rotate as it would impede on the hallway space from front entry into kitchen.
Possible to do a 6.5' island to gain a bit more space but would only have 18'' on one side of the sink, 24'' on the other - not sure if that is enough.vfayewilkinson
Autor originalhace 7 añosYes, that would be the plan. But not sure if that's enough space to stack dirty dishes...etc.
Flo Mangan
hace 7 añosI think you need to center sink on back wall. Change configuration of island to center then form countertop shape that will accommodate seating 4-5 people. By moving island over, it would give more room between island and refrig which is needed. Then you could design a countertop that would come out 3-4 with one 24" cabinet under for storage and to act as support you could draw circular countertop addition that would seat 4-6 people. By being circular it would provide walk around space from doorway. If I had measurements I could do scale drawing for you.Lyone Fein
hace 7 añosÚltima modificación: hace 7 añosI don't understand why the island would be 6.5 feet? And really, I don't think turning it sideways would impede on the hallway space at all. People use the long side of the island, not the short end.
Flo Mangan
hace 7 añosJust saw measurements so I will play with it and see if I can come up with a plan for you. --later.Flo Mangan
hace 7 añosIf I were designing this from start, without knowing specifics, I would do something like this. A table in this configuration could come out from the island instead of the countertop configuration, as previously pictured. I'm not sure what the fixation with the eat-in-table is?? I put dishwasher on right side of sink, if you are right handed. I don't understand use of corner in upper right side? Is that for pantry? At any rate, you could make the island even longer as long as you preserve about 42" between countertop and appliance handles. This configuration for seating, with smaller chairs could seat 7. With a bit larger seats 6. A table like what you show probably sits 4-6 max. You only need 3' around a table for comfortable access, so I'm not seeing what your issue is. You have to make the back wall as symmetrical as you can otherwise it will look "very homemade". I might even put the refrigerator on the far left side of back wall which would make the main cooking/prep situation better. I just don't understand enough about your wishes I guess, but right now, you need to think about all these comments. If you are going to spend money to redo this kitchen, try to do it to the best recommendations here as possible. vfaye kit layout · Más información
vfaye kit layout · Más informaciónvfayewilkinson
Autor originalhace 7 añosThank you very much for the recommendation and the drawing!
We were hoping to have an eat-in table as we have many family dinners here. Also, one of the issues is that the counterspace on either side of the stove is only 12 inches on either side. It's what we have now, which is okay, but definitely not ideal by any means.
emilyam819
hace 7 añosWhat is you lose the island and have a bigger table in its space? Like this...
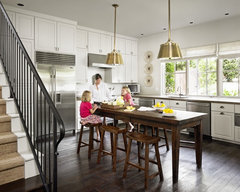 Stamford Kitchen · Más información
Stamford Kitchen · Más informaciónvfayewilkinson
Autor originalhace 7 añosI do think that's pretty too and would solve some issues. I guess I just have dreamed about being able to have that island for baking and cooking. :(
I guess I just can't get everything that I want!Lisa King
hace 7 añosÚltima modificación: hace 7 añosI'd consider moving the fridge to the left end of the sink wall. You'll always have people getting up from the table to get a drink, condiment etc and it's more convenient for clearing the table and putting away food. Plus after school snacks etc... You'll end up with a generous landing space on either side of the stove and still have decent counter space between the sink and the fridge. That leaves your island free for baking, prep etc. You can always put a microwave in the island too....(not a big fan of microwave above the stove either).
vfayewilkinson
Autor originalhace 7 añosSigh. I have two more options here - one with the table right up to the island, or the table flipped the other way. Also could put in a large table and forgo the island as well. We would have the table a bit smaller if attached to the island but this was the only option that was close.
I feel like maybe the kitchen looks off balance with the stove and sink on the same wall? Though I could be wrong.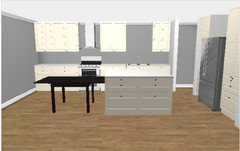
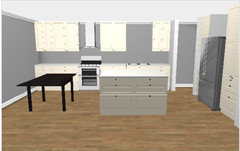
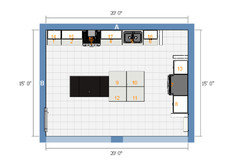
Flo Mangan
hace 7 añosIt is quite frustrating giving repeated input from numerous experts, and you keep adding information or stubbornly resisting solid professional input. I and others, willingly donate our time and energy and expertise to help people. This thread is now up to 45 and counting. Even by the most conservative estimate, you have received around 15-20 hours of free professional advice and council. At some point, I have to stop when I see all input being argued against. I have to move on to others who respect this contribution.vfayewilkinson
Autor originalhace 7 añosExcuse the mess! If I'm facing the kitchen, the living/family room is behind me. To the right is the hallway from the entrance.
We will be putting in hardwood floors as well.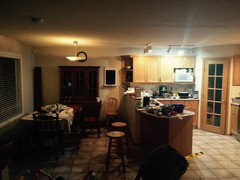
User
hace 7 añosPlease consider hiring a kitchen designer. This is not a job for a homeowner. You will save yourself from some very expensive design mistakes.vfayewilkinson
Autor originalhace 7 añosFlo Mangan - I apologize. It is okay that you would like to stop offering your advice. I thought I was using input from others to try out new options and receive feedback. I truly appreciate everyone's assistance.
Flo Mangan
hace 7 añosOk. Just felt it important to be honest. You need a professional nearby that can help you bring things together and avoid mistakes. Hope you do that. Wishing you the best.rocketjcat
hace 7 añosWhen you say this is your space for 'family dinners' do you mean that's where you and the kiddos eat, or do you host large extended family gathering there too? Do you have another formal dining space or is that it?emilyam819
hace 7 añosI don't think the OP is ignoring advice or disrespecting anyone just because she's not taking one person's ideas. She's trying lots of ideas.
vfaye, maybe it's time you posted in the kitchen forum: http://ths.gardenweb.com/forums/kitchbath. Then link your post here so people know to comment there instead. In your post, include your family makeup, goals for the reno, a detailed measurement of all walls, and a floor plan of the whole floor.
vfayewilkinson agradeció a emilyam819Jan
hace 7 añosI gather this is the only dining space you have. I like the option you posted with the stove and sink on the back wall. Always work between that area. Do not get rid of pantry as some suggested. Keep all you food stuff together and big items you don't use often.Jennifer Thomson
hace 7 añosThe photos help a lot ;-). I take it you are on a tight budget and want to get a workable kitchen that really works for your family and your budget! I get it and will try to help you do that. I'm in the middle of kitchen reno right now so I feel your pain! I think it is important to limit the moving of things like plumbing and gas lines to keep your construction costs down. Is your house on a concrete slab? Is the plumbing for the sink running along the pony wall or going down from there into the slab? Who will be doing the construction? I like the photo you posted that had bench seating for the table. It is possible to do that along one side of the island. I'll post a photo to show you but I need to move from my iPhone to iPad to do that, so will put it in the next post.vfayewilkinson agradeció a Jennifer Thomson- vfayewilkinson agradeció a Jennifer Thomson
susanalanandwrigley
hace 7 añosI'm not a designer but after looking at pictures of your space, I think I would keep the current peninsula design except straighten out the peninsula, keep the sink on the peninsula, and possible remove the corner walk-in pantry and replace with cabinetry. I have a peninsula kitchen and find it a very efficient use of a smaller space. I would make the peninsula all one level and get rid of the wall that it looks like you currently have behind it. You will still have your eat-in area that way, and it will minimize movement of plumbing, gas lines, etc.
You probably do not have the space for an overhang with seating if you are to keep your table there, but that should be OK. We have a similar arrangement regarding peninsula with sink and table on opposite side, and one thing I love about it is the ease of clearing the table - your kids can clear their plates without infringing in your kitchen space (or whoever is doing the dishes) by just reaching over.
I'd add as many drawers and/or pull-out shelving behind doors as possible, as I think that is the best use of space in a kitchen.
Good luck!
vfayewilkinson agradeció a susanalanandwrigleyvfayewilkinson
Autor originalhace 7 añosThank you so much everyone. I very much appreciate all the help as I know you are taking time from your day to help me! We really have a lot to think about. And yes, the budget is rather tight. We do have available funds to move around some plumbing and electric and will be getting new appliances as well (hopefully a gas stove), but we are limited.
Jennifer - the picture with the banquette seating up against the island is beautiful. I will think about that option. I feel like I have so much to think about now and some things I definitely overlooked. (I.e., do I need a double bowl sink or would I prefer a single, counterspace around the stove...etc).
Jennifer Thomson
hace 7 añosI love my single, had same sink in my last kitchen. I can put a ton of dirty dishes in it and keep them out of sight until I'm ready to clean up, still have room to rinse them and into dishwasher. I use bowls or cooking pans to fill with soapy water for hand washables.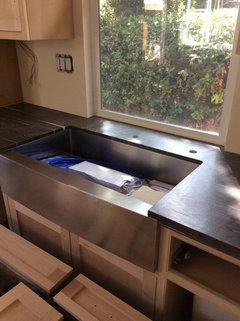
Flo Mangan
hace 7 añosRev. 2 - I have tried to put the main wants into this layout. Made 24"x9' island, which can contain under counter microwave, and the other appliances you want. Will need power under that island, but that is doable. Relocated the refrigerator to far left side of back wall and French Door style would be best. Or left side hinge for ease of enter and existing refrigerator. Single sink center on wall between pantry and refrigerator. Range with adequate counter space on each side. A bench in front of island, mainly for children. A 72" x 36" table (a narrower table might work better, but assumed that was roughly what you had). Five chairs around outer perimeter of table. Space around the island, table arrangement is 42" or more. I think with the table in this orientation, you should be able to "transverse" from wherever the door entry is because there is approximately 5' from the left wall to the first chair on end of table. This provides some flexibility and family seating for actually more than you currently have, at least as I can see from pictures. The cabinets above the back wall can be arranged as you desire because there isn't a big symmetrical issue with this arrangement. Probably the biggest challenge in this is the mechanics, i.e. gas line if you want a new gas range?, and electricals in the island to power "appliances" and built-in appliances. But I think this arrangement can work. Hope this incorporates most comments and your basic desires. I used "pictures" you posted and the basic room dimensions, but all measurements will need to be verified and factored into any final design. Best to you! Rev 2 · Más información
Rev 2 · Más informaciónFlo Mangan
hace 7 añosAnother feature of this layout is--if you get a table that has self stored leafs on the ends, for big parties and gatherings, you could "reorient" the table to be lengthwise and pull out leafs and seat probably 10-12 people. I don't know what is on other side of this space, but that might be a possibility. You would just need some folding chairs to add to the mix.
emilyam819
hace 7 añosI like the fridge, sink, stove layout in flo's drawing. To save costs you can just do a table in the middle. An island can always be added later as long as the electrical is accessible.
Flo Mangan
hace 7 añosThat is correct Emily. I am hoping there is electrical for disposal now in the peninsula. If that is the case then might be able to use that line or conduit to pull addition wires for power needs. Like I mentioned, the "mechanicals" have to be defined before anything happens.Flo Mangan
hace 7 añosJust to elaborate a bit, V, if you want gas range, a qualified plumber will have to assess whether a dedicated gas line can be pulled in for the stove. Also, dedicated power line for refrigerator will be needed in new location. Electrical outlets on back wall will require assessing and a qualified electrician has to outline those requirements, locations, code requirements, etc. I would get these assessments as soon as you have nailed down space/floor plan. Just to make sure your floor plan can be accomplished before you start project. You will need that anyway, to get permitting from local agencies. That can take weeks and several iterations. Your contractor should run those hoops for you.vfayewilkinson agradeció a Flo Manganvfayewilkinson
Autor originalhace 7 añosJust came home from swimming with my little one and saw this. Looks beautiful! A great idea. Thank you very much for doing this! It may just give me the best of both worlds. I may tape it out in our kitchen to attempt to get a feel for it. And yes, there is currently electrical in the peninsula.
rocketjcat
hace 7 añosWhat a great concept you have from Flo, and also incorporating Jennifer's inspiration photo! Well done! Just a thought that you might need a small spacer made from cabinet materiel to the left of the fridge to make sure you can open the left door more than 90 degrees to access pull out shelves etc.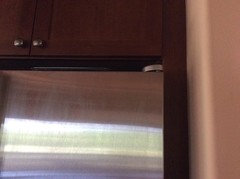
vfayewilkinson
Autor originalhace 7 añosJust an initial, rough workup of your idea Flo. Helps me to visualize the space. The table is too large and I don't have the bench or chairs in there, but I think this could really work for us :)
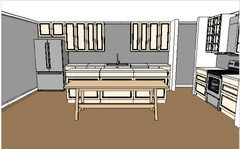
Flo Mangan
hace 7 añosGreat. Love it when a plan comes together. Rocket cat also has a detail important input. Leave 3" to left of refrigerator for easy door opening of refrigerator. Those are the kind of details that have to be factored in to final plan.vfayewilkinson
Autor originalhace 7 añosI could cry I'm so happy! I cannot express my gratitude enough :)
In my plan I think there is 9 inches not accounted for for cabinets so I'm not sure if that is too much for filler...etc. But I will have a professional take a look at the plans for sure to make sure those details are set.
Flo Mangan
hace 7 añosIf you have 9" there are cabinets that are that size where you might be able to do a pull out spice etc rack, or long handled items like brooms or swifters. 9" inches is usable space. Cabinets typically come in 3" increments. 9", 12", etc. or you might get 3" panel on that end then put 6" towel pull out near sink. Have to work those details with whomever helps you with cabinet purchasing and these details.Jennifer Thomson
hace 7 añosYou can pull your refrigerator in towards sink and put a tall cab on the left of refrigerator. The narrowest IKEA has is 15", but with this layout you can shrink the cabs to the right of refrigerator to make up the difference. Put a tall 24" deep end panel on the right of the refrigerator so that you can use a 24" deep cab above. Gives you a nice built in look and with dividers you can store cookie sheets, or lazy Susan from the container store, makes that area useable.Jennifer Thomson
hace 7 añosYou might want to reduce the uppers on each side of the sink by 3" to make it a little nicer for the shelving you talked about early on. I think that would be a nice touch ;-)

Volver a cargar la página para no volver a ver este anuncio en concreto
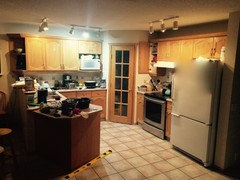



Jennifer Thomson