Need help with my new house
Eihab Alamoudi
hace 11 años
Respuesta destacada
Ordenar por:Más antigua
Comentarios (55)
Eihab Alamoudi
hace 11 añosKylie Thompson
hace 11 añosConversaciones relacionadas
Which House Design program for home computer ?
(0) comentariosI am familiar with handling my old program (on a DVD !! ) which now turns out to be too old for my new laptop . Having purchased 1 (upper end) program which was meant to help me design several options of house plans I had to return/cancel it because of malfunctions. Having bought a 2nd (also upper end) program for the same purpose I am struggling with bad instructions + a lack of default choices + a lack of straightforward tabs/links. Can anyone recommend a program 1) which works well 2) which does not require a psychic for understanding instructions 3) which offers standard terminology for a European application (rather than in the USA) Grateful thanks....Ver másHELP - contractor totalled quote incorrectly, now says owe +10,000
(5) comentarios@Cruca : Thank you for responding We both signed the original AND a mid-renovations updated contract, and both totalled 40.000. However, at the very end, he recognised an error on the final total, and explained that if I add up all the individual items, it totals 50.000. I understand, but he knew my budget was 40.000, and now because the work is finished, I can't even remove or reduce any of the work. It just seems unfair, because everyone could say that all the time. I trusted my builder, and as it was a printed document, I assumed all his calculations were correct!...Ver másPls help with floor plan design
(0) comentariosGm everybody, My wife and me are trying to design our new kitchen, and we are a bit concern about its location in the house. This is a DIY project, so we are looking for opinions. As you can see in the picture, we are creating the kitchen room at the left bottom side and keeping a garden at the left upper. Our first idea was to locate the kitchen close to the living door (upper in the picture) but we would like to mantain the garden. Thanks in advance for any kind of help!! Rodri...Ver másroof top ideas
(1) comentariosHi Marina ! I think you have a place that offers a lot of design opportunities. First of all, you would have to see the direction of the sun to locate the places of stay and plan the vegetation. The best thing is that you use vegetation that absorbs the rain and does not need great maintenance and irrigation to minimize the work due to the access it presents. I could help you make a 3d design if you wanted to visualize ideas for your terrace, I would be happy to assist you! Greetings and good day!...Ver máscuracaoblue
hace 11 añosA Crew of Two
hace 11 añosInteriors International, Inc.
hace 11 añosjesseleedesigns
hace 11 añosEihab Alamoudi
hace 11 añosEihab Alamoudi
hace 11 añosKylie Thompson
hace 11 añoskitchener64
hace 11 añosFenstermann LLC
hace 11 añosEihab Alamoudi
hace 11 añosÚltima modificación: hace 11 añosOnePlan
hace 11 añosEihab Alamoudi
hace 11 añosEihab Alamoudi
hace 11 añosOnePlan
hace 11 añosEihab Alamoudi
hace 11 añosNina Paulina
hace 11 añosOnePlan
hace 11 añosFenstermann LLC
hace 11 añosVik Iron Designs
hace 11 añosEihab Alamoudi
hace 11 añosKylie Thompson
hace 11 añosjoanbllt
hace 11 añosorangecamera
hace 11 añosKaren Williams
hace 11 añosEihab Alamoudi
hace 11 añosÚltima modificación: hace 11 añosEihab Alamoudi
hace 11 añosKaren Williams
hace 11 añoshockey456
hace 11 añosEihab Alamoudi
hace 11 añosEmeka Oguguom
hace 11 añosorangecamera
hace 11 añosGISELA SCHMIDT
hace 11 añosKaren Williams
hace 11 añosEihab Alamoudi
hace 11 añosEihab Alamoudi
hace 11 añosKaren Williams
hace 11 añosmyTHOUGHTS
hace 11 añosKylie Thompson
hace 11 añosJeffrey Brooks Interior Design
hace 11 añosEihab Alamoudi
hace 11 añosKylie Thompson
hace 11 añosJeffrey Brooks Interior Design
hace 11 añosEihab Alamoudi
hace 11 añosEihab Alamoudi
hace 11 añosorangecamera
hace 11 añoselie123456789
hace 11 añoselie123456789
hace 11 añosKylie Thompson
hace 10 años

Patrocinado
Volver a cargar la página para no volver a ver este anuncio en concreto


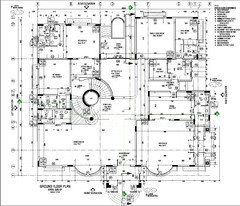

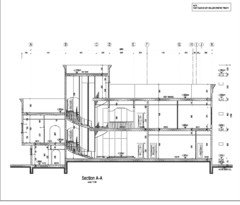

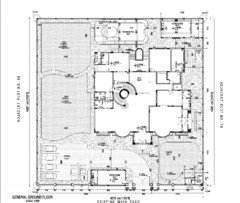
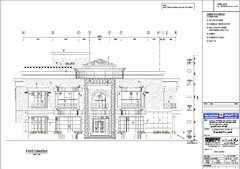
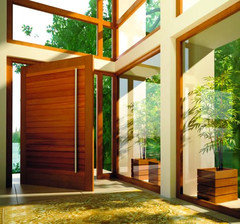
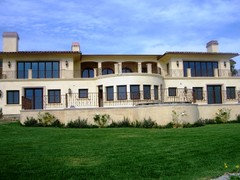
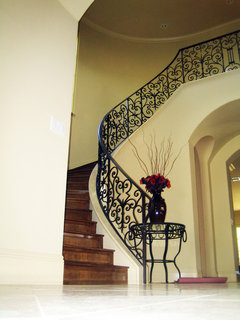
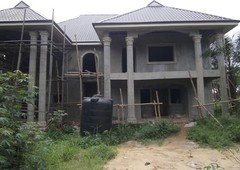

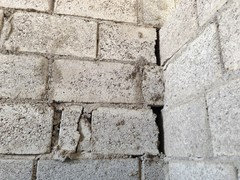
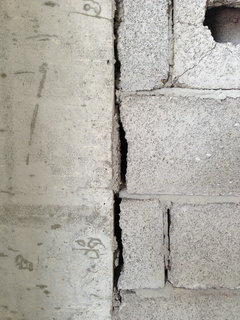


Dezign Studio Inc