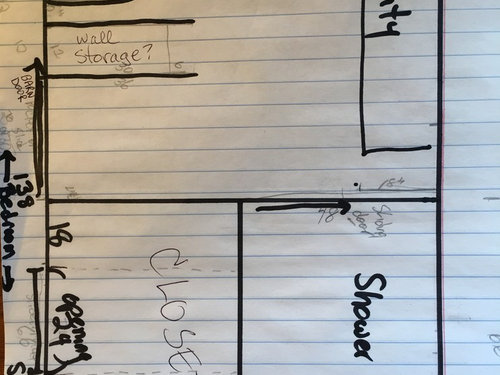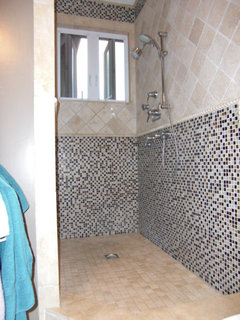I need ideas on remodeling the overall master bathroom space.
2 photos below - 1 existing and next one are my ideas...
There is a dressing area outside the current toilet/pedestal sink/ shower area. I want to use this space to enlarge the overall bathroom, but our priorities are a walk-in closet from the bedroom that is NOT inside the bathroom (my husband takes long steamy showers and I don't want clothes to get moldy) a double sink and a shower with a seat.
I am thinking of 1- flipping the toilet to where the shower is; 2- creating a closet 66 wide opening into the bedroom (and 48 deep); 3- losing the hall closet and putting a large walk-in shower back there (48 wide by 66 deep with an 18" bench that backs the hallway); and 4- putting a double sink vanity where the toilet was.
Questions:
1- Is it an expensive decision to flip a toilet to where a shower is? The toilet could accommodate a privacy wall to its right, but that will only allow a 12 deep storage in that wall.
2- 66" wide is the maximum width of a closet walk-in that I can figure out...Is this a reasonable size?
3- The shower is in a back corner - 3 walls will be full tile - does that make sense? Is it "too" big? I am looking at 48" sliding doors that are frameless.
4- The vanity can be anywhere from 60 and up to 72 inches wide...what makes sense? If I do the bigger then I will have minimal or no floor space for either a waste basket or a laundry hamper. We need towel storage somewhere also.
5- This bathroom will require a 28 or 30 " barn door that slides against the toilet wall...is this too small?












Lampert Dias Architects, Inc.