Open plan kitchen layout for kitchen diner/playroom.
lpmflaherty
hace 8 años
Respuesta destacada
Ordenar por:Más antigua
Comentarios (16)
Kitchenkart
hace 8 añosingabrereton
hace 8 añosHyde Park Bathrooms & Kitchens
hace 8 añosÚltima modificación: hace 8 añosICE Interior Ltd
hace 8 añosCrabtree & Hargreeves Bespoke Interiors
hace 8 añosÚltima modificación: hace 8 añoslpmflaherty
hace 8 añosCrabtree & Hargreeves Bespoke Interiors
hace 8 añosÚltima modificación: hace 8 añosCrabtree & Hargreeves Bespoke Interiors
hace 8 añosJonathan
hace 8 añosOnePlan
hace 8 añosUser
hace 8 añosSustainable Kitchens
hace 8 añosPremier Kitchens & Bedrooms
hace 8 añosEmanuele vozza furniture desgin
hace 8 añosFoxwood Kitchens & Fitting Ltd
hace 7 años

Patrocinado
Volver a cargar la página para no volver a ver este anuncio en concreto
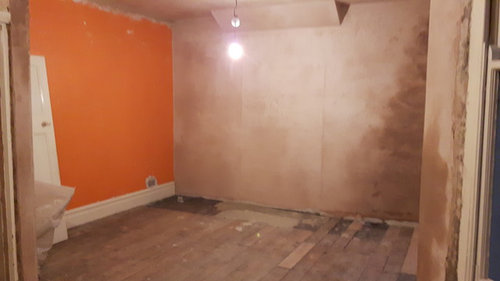
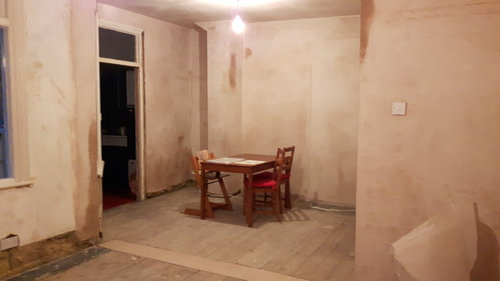


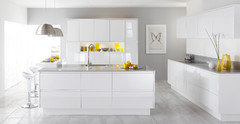

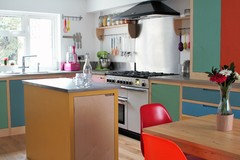
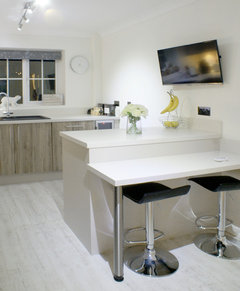
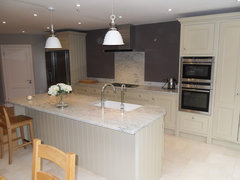



Splinter Works