HELP! Bathroom Layout Dilemma - Would this look awful...?
We are completely re-doing our bathroom and need to be budget conscious, since we just did our kitchen and still have yet another bathroom to be remodeled as well.
We would like a glass enclosure for the rectangular corner shower, and found a very nice one available from a manufacturer (see photo below). It would mean a $2,000 savings over going with a custom glass shower that would accommodate a half wall at the far end of the shower where the toilet sits.
The concern is that the toilet will be to the right side of the shower and will be visible through the shower as you enter the bathroom with the shower along the left wall if we don't use a half wall at the end of the shower (see layout below photo).
Would that look awful, tacky, or.....? A family member said we really should find a way to put a half wall, even if it means just getting glass on the long side and putting a framed end with clear glass blocks, or an alcove instead, or something....?
Alternatively, the custom option with wrapping glass and a half wall embedded would be $2,000 more and would look like the Houzz photo below (last photo).
We'd greatly appreciate any advice.
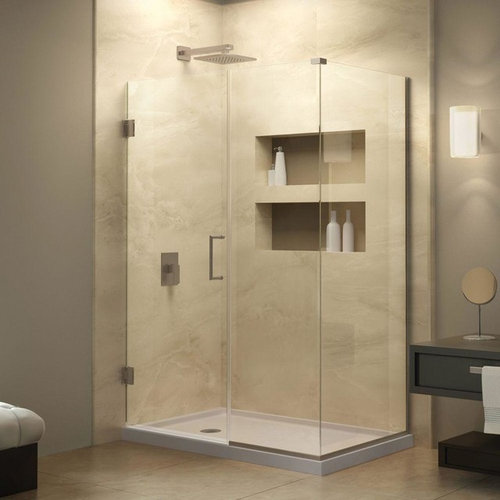
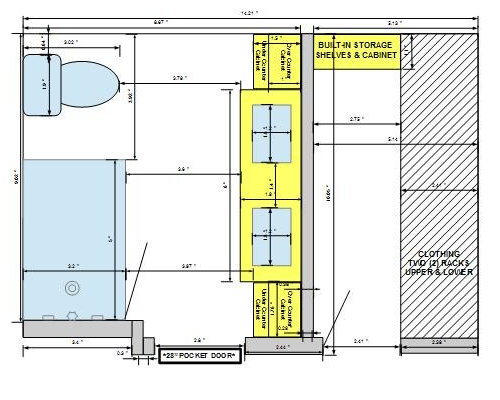
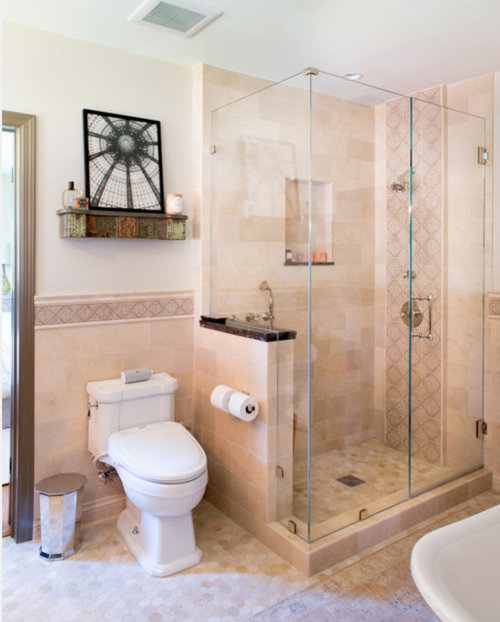
Comentarios (19)
Innovo Builders
hace 8 añosThe pictures you mentioned are not attached, also the drawing doesn't show if there is a window on the wall next to the toilet. If there is natural light coming from that window, then I recommend you to do the full shower enclosure (without the half wall). With the right tile and also a nice looking toilet (ideally a wall mounted toilet) that corner is going to look great and it will look your bathroom bigger. You can also extend your shower tile all the way up to the back of the toilet so it gives a look of continuity.
adjutorium agradeció a Innovo BuildersJoy Orona
hace 8 añosI was going to say the same thing your friend said about just having the glass go all the way down adjacent to the half wall... But aesthetically, I think the completely open shower is so much more attractive, and honestly, if you're in the shower, you'll be looking down over the wall, and it won't serve to provide the toilet any real privacy anyway...
adjutorium agradeció a Joy Oronaadjutorium
Autor originalhace 8 añosÚltima modificación: hace 8 añosSorry, the pictures didn't upload the first time.
There is a window in the wall at the far side of the bathroom that runs next to the toilet and vanity (top of layout).
It wasn't a question of privacy. The person who raised the objection just didn't think having a toilet in plain view through the glass shower would be attractive. He thought it would be better hidden behind a wall. We are getting an attractive toilet, but he still thinks it would be better not to be seen -- purely aesthetics in his mind.
Is it really a concern? I would much prefer all glass if we don't do an alcove. Budget aside, it seems like a more attractive choice anyway. The bathroom is small and would give it a much more open feel.
@Innovo Builders: For a bathroom that size, the shower alcove won't be a problem? The layout is on a scale of 1:10 in inches. It's roughly 7' x 8.5'
Thoughts?
Innovo Builders
hace 8 añosI don't recommend you to do the shower alcove, its is going to make the bathroom look smaller and darker. Also the toilet looks pretty close to the wall (I can not see the dimensions). Just make sure you will comply with your local building codes. The minimum distance in CA is 15" from center line of the toilet to the wall.
adjutorium agradeció a Innovo Buildershavingfun
hace 8 añosyou know i never heard of this problem til i joined houzz about 3 months ago. Not to put too fine a point on it, but you do realize that roughly 70% of us live in homes where the toilet is visible from the door? Just to double check, have you been in that person's home? Now that we have dealt with someone's delicate sensibilities. I may have a couple options for you.
How about self stick stained or fogged out window covers, here are a couple of a hundred examples
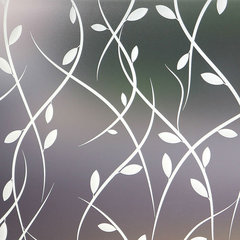 Vines Privacy Window Film · Más información
Vines Privacy Window Film · Más información
you can see how this person actually cut it to make a pattern, you can do the same so only part of your shower wall is coverOr here is my latest love. There is overlay.com, I have no samples, but they are smaller. There are also square ones on amazon, or these are all by arcurio.com. They will even let you design, they come in different colors, many patterns, and i think they might be paintable, amazingly reasonable too.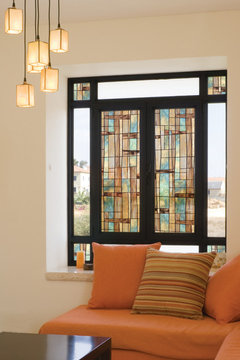 City Lights · Más información
City Lights · Más información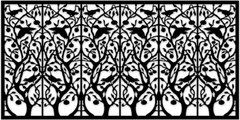 Lattice Designs - Acurio Latticeworks · Más informaciónI am sure there are may i have not thought of, but both of these are inexpensive and quick. Oh, and i have seen these panels used as head boards, so they are not just outside.
Lattice Designs - Acurio Latticeworks · Más informaciónI am sure there are may i have not thought of, but both of these are inexpensive and quick. Oh, and i have seen these panels used as head boards, so they are not just outside.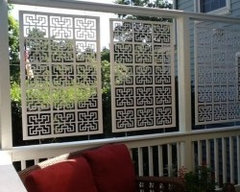 Outdoor Lattice Designs | Outdoor Privacy Screen · Más información
Outdoor Lattice Designs | Outdoor Privacy Screen · Más informaciónHope it helps. Have fun!
adjutorium agradeció a havingfunadjutorium
Autor originalhace 8 añosÚltima modificación: hace 8 años@havingfun: Wow, in fact, I was wondering about using some decorative film on the outside of that glass end panel, with a clear glass margin all around it, just to divert the visual impact.
@Innovo Builders: Thanks for the clarifications. Will definitely be running the tile behind the toilet, probably will have an inset border in the shower that continues along as well. The tile in the shower will go to the ceiling. I assume you mean that the tile behind the toilet would drop down, maybe to 40 inches, or so?
Mark Brooklyn Design
hace 8 añosToilet needs to be where shower best to design high elements in far corner opens up the room more feels more open that wayadjutorium
Autor originalhace 8 años@Mark Brooklyn Design: I really like that idea a lot. 2 questions though.
1) Both the toilet and shower are in those respective locations now before the remodel. Is it a big deal to switch the kind of plumbing associated with each?
2) There's a window on the wall beside the toilet that would be where the shower would go and it would need to be moved closer to the vanity wall to make room for the shower. I guess moving that over to provide enough room for the shower would be problematic, as it involves outside vinyl siding issues, header issues, etc.?Kivi
hace 8 añosI don't see an issue at all with using the manufactured shower without the half wall. I don't really see the value in swapping the locations of the shower and toilet either, particularly since it will mean quite a bit more destruction and cost to gain access and reroute plumbing.
adjutorium agradeció a Kivihatetoshop
hace 8 añosI have never once thought that a visible toilet in someone's bathroom was tacky.
adjutorium agradeció a hatetoshoptatts
hace 8 añosDoes anyone really think that there's no toilet in a bathroom just because they can't see it at the moment from their location? That's kind of like a reverse ostrich scenario.
It's a bathroom!
adjutorium agradeció a tattsrocketjcat
hace 8 añosI would save the $2000 and go for the clear shower. No film either...that would be tackier than just seeing the toilet in my opinion. Put a beautiful piece of art over the john, and it will draw your eye to it. Or maybe you could put a freestanding heated towel rack between the shower and the toilet if it still bugs you. Mine is a little taller than the top of the toilet. Just a thought.adjutorium agradeció a rocketjcatsusanalanandwrigley
hace 8 añosÚltima modificación: hace 8 añosI'm in the corner that having a visible toilet is not a big deal, it is a bathroom!! I have a similar setup to you currently, and though we will be expanding our space (into the closet next to it, we have a closet next to the bath much like you do), our shower, toilet, and window placement issues are the same. I would like to switch the toilet and the shower in our bath, not to hide the toilet but to allow a swinging glass door on the shower (we don't have a pocket door into the space and I don't want one so we have conflicting doors otherwise) and also so that the view into the bathroom will be more toward our (hopefully) beautiful newly tiled shower. We are adding a window to the back wall already (in what's now the closet area) and may end up changing out the existing window anyway so I'm not so concerned about that part being an impediment. However our plumber and contractor have told us that we will have to wait til demo to know how difficult (pricey) the switch will be so we will make our final decision then. We actually have a full wall between toilet and shower (this is where our plumbing is) so don't have the issue of seeing the toilet while in the shower, but I honestly don't see why this is a big deal.
adjutorium agradeció a susanalanandwrigleypalimpsest
hace 8 añosI think it's a matter of cleaning. If there is a glass wall to the floor next to the toilet, someone is going to have to get down on their hands and knees with their head at the level of the toilet bowl and get that glass streak free on a regular basis. (At least I would, I would hate it looking dirty). I am not that squeamish, it's just awkward. If it's tile you still have to get down and clean it but it doesn't have to be perfectly streak free to look clean, it's more forgiving.
havingfun
hace 8 añosI beg to differ on the comment about the film, here
this designer thought it was a great idea, and yours would look better than this. But i think you are fine without it too.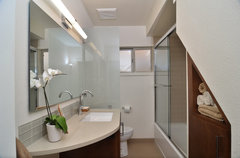 mid-century modern · Más informaciónadjutorium agradeció a havingfun
mid-century modern · Más informaciónadjutorium agradeció a havingfunadjutorium
Autor originalhace 8 añosThanks all for your replies. It has helped eliminate any concerns we had.
This site is fantastic. It has provided absolutely INVALUABLE guidance, ideas and advice during some major renovations we are doing that would not have come out nearly as nicely without it.

Volver a cargar la página para no volver a ver este anuncio en concreto



emilyam819