Help! Need ideas for exterior remodel. Poor 1970's addition problem.
corder84
hace 8 años
Respuesta destacada
Ordenar por:Más antigua
Comentarios (23)
corder84
hace 8 añoscorder84
hace 8 añoscorder84
hace 8 añosLampert Dias Architects, Inc.
hace 8 añosWillhite Grading & Excavation Inc
hace 8 añoscorder84 agradeció a Willhite Grading & Excavation Inccorder84
hace 8 añosÚltima modificación: hace 8 añoscorder84
hace 8 añosWillhite Grading & Excavation Inc
hace 8 añosLampert Dias Architects, Inc.
hace 8 añoscorder84
hace 8 añosLampert Dias Architects, Inc.
hace 8 añoscorder84
hace 8 añoscorder84
hace 8 añosLampert Dias Architects, Inc.
hace 8 añosÚltima modificación: hace 8 añoscorder84 agradeció a Lampert Dias Architects, Inc.corder84
hace 8 añoscorder84
hace 8 añosLampert Dias Architects, Inc.
hace 8 años

Patrocinado
Volver a cargar la página para no volver a ver este anuncio en concreto
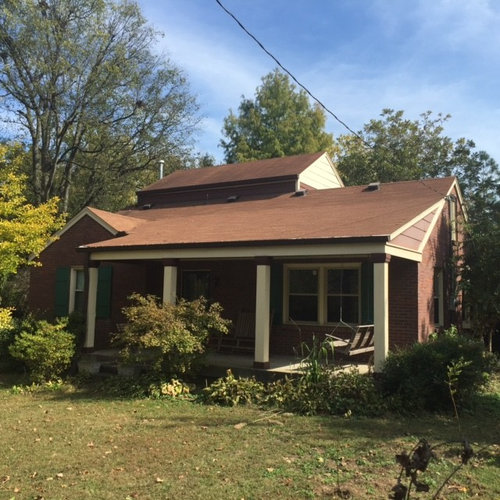
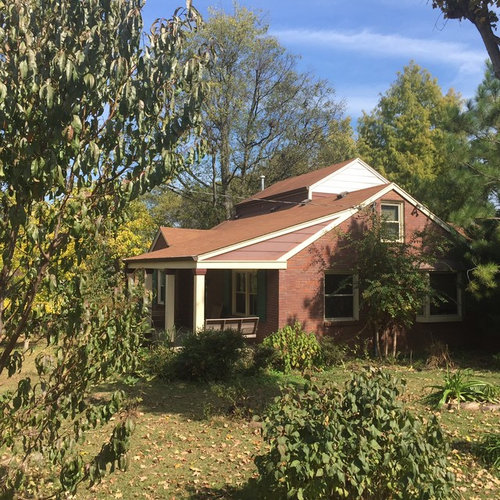
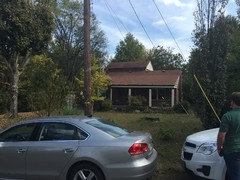
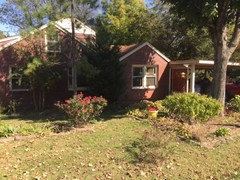
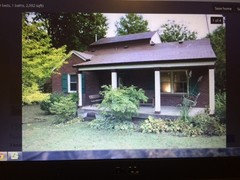
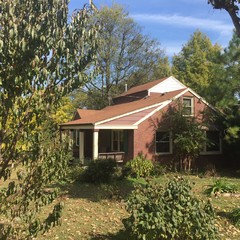
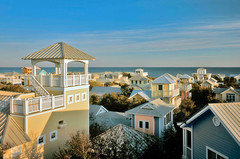

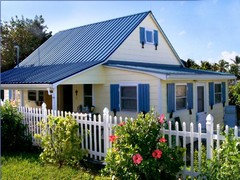
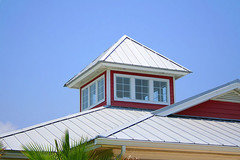
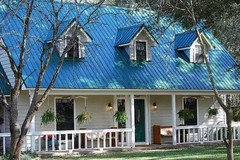
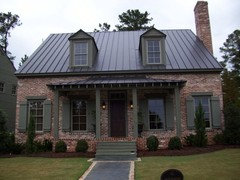

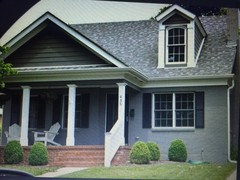
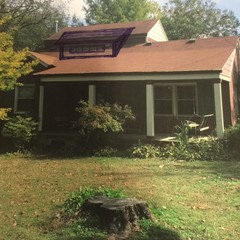
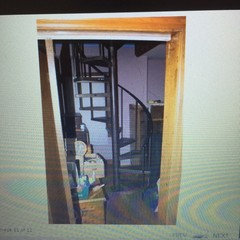
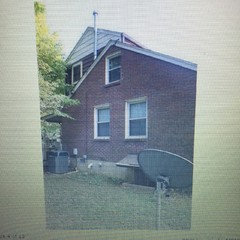
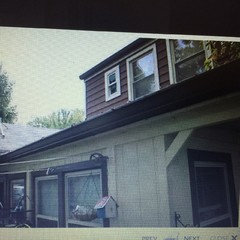





Lampert Dias Architects, Inc.