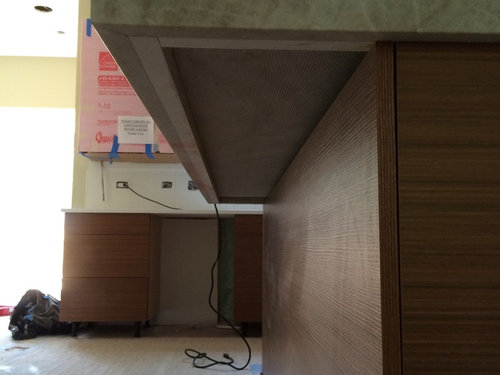Need Help with Island Kitchen Counter Top
mdcasorio
hace 8 años
Respuesta destacada
Ordenar por:Más antigua
Comentarios (8)
mdcasorio
hace 8 añosUser
hace 8 añosPJ Marble Kitchen Design Center
hace 8 añosGannonCo
hace 8 añoslefty47
hace 8 añosÚltima modificación: hace 8 añosKate O'Toole
hace 7 añosKate O'Toole
hace 7 años

Patrocinado
Volver a cargar la página para no volver a ver este anuncio en concreto



Brandi Nash Hicks