Master bedroom mayhem
Hideous carpet. Outdated vanity connects to master bedroom. We would love to extend the wall (with the three ugly poles) to close off the sink but extending the wall would hit the window. Looking to bring the master bedroom out of the 70's!
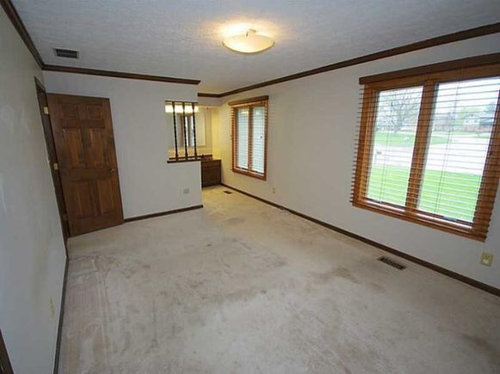
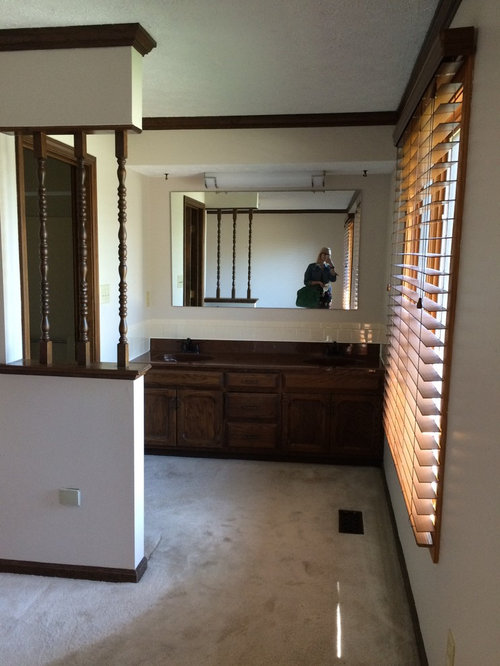
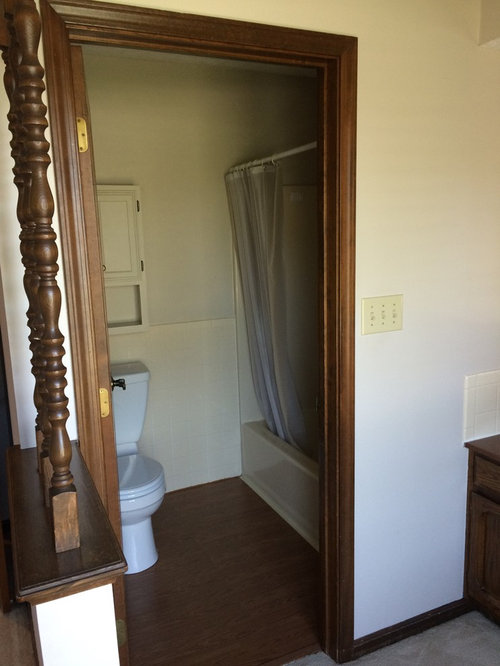
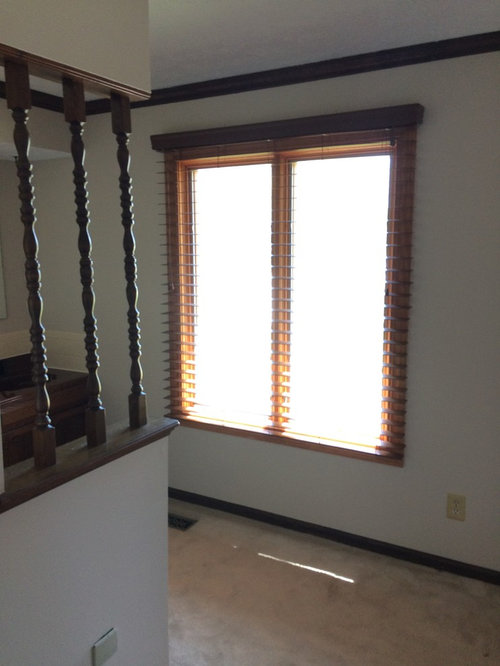
Comentarios (16)
- hace 9 años
- hace 9 añosÚltima modificación: hace 9 años
What are the dimensions of the bedroom itself not counting the portion beyond the spindles.Can the door that is open in your first image be relocated?
The problem I see is you are going to lose a nice sized window in either the bathroom or the bedroom.
Without more info I suggest removing the seperating wall to the tub and toilet. Then turning the toilet toward the tub and putting a vanity next to it. Close off the spindled wall (in back of the vanity). Create a new doorway at the end of the spindle wall to where the existing vanity wall is now. This will make a small alcove into the master bath and also leave room on the tub side for a small linen closet. Finish the wall off with a door like the one pictured on the alcove side. This will allow you to have natural light to the bathroom yet close off the space as needed.
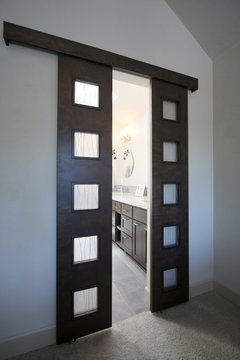
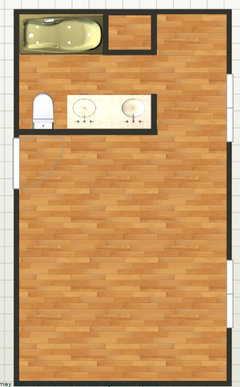
- hace 9 años
I remodeled my parents' condo bath. It was much more of a disaster (minus the carpet). I had zero renovation experience but I was able to remove 2 large soffits above the sinks, which were created to house lighting since they have concrete ceilings. I then had wall sconces installed and it made a HUGE difference. Also, the lighting is so much better. Taller vanities make a big difference as well. If you replace yours, I would choose white cabinets which will look great with your dark trim.
- hace 9 años
Depending on your budget, remove the spindles and sheetrock over the opening, and then, depending on the style you are going for, install a lush curtain over the opening. If you want to do less, remove the spindles but leave the opening and begin the curtain further down the wall. This is an easy and inexpensive solution. In time, you can move to resurface the cabinets and replace the lights and mirror.
0 - hace 9 años
Here's an option that encloses the bathroom with minimal work:
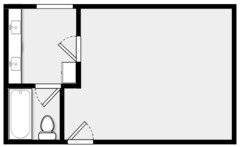
If you plan to replace the shower, I would change the position of the shower:
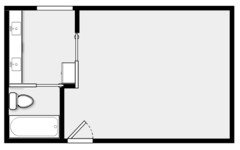
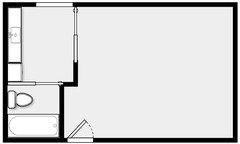
- hace 9 años
option 1. depending on your exterior siding and whether this is your house or a condo... i'd replace the window with a narrower one and frame the excess opening, allowing the wall to go straight across and hit where the window used to be. windows arent that pricey and you'd still have a good sized one in your vanity area, giving lots of natural light.
option 2. make this an "airport bathroom". build another part wall from the right side, on the bedroom side of the window, wide enough to extend beyond the spindle area. no door. just a zig zag into the vanity area. this wont help if light pollution from early primpers is the problem but it would end line of sight visibility.
0 - hace 9 años
I think the first thing you should do is take away the wall separating the bathroom from the vanity then you need to build a wall separating the vanity from the bedroom!
0 - hace 9 años
Extend the wall and close in the window. Move vanity to the wall where the window is now. Lots of room to play with to make a large walk in shower and create a beautiful master bathroom.
0 - hace 9 añosWe had a similar space, and identical detail of those 1970s columns. Agree with previous comments to modify the wall with a 90 degree corner to allow the outside wall to take in the window and remove the dividing wall between vanity and tub area. You will be surprised how much room you will have! After photos of our project. Good luck!
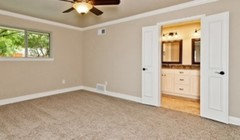
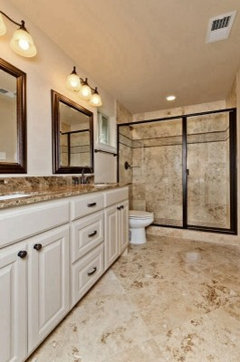
- hace 9 años
Another option would be just to remove the spindled wall all together and showcase your vanity. Replace the vanity with one that will compliment your bedroom furniture.
0 - hace 9 añosÚltima modificación: hace 9 años
These open concept bed/sink areas are a bit hotel-ish. However, integration of a new vanity, or even a pair of his and hers vanities could look good, tie into the furniture style, and not sacrifice the light from the window reaching the bedroom area. Consider a pair of chests topped with a custom vessel sink for more interest. Remove the spindle portion of the wall which dates the space.
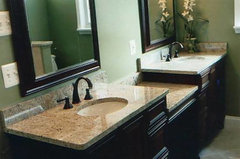 Bathroom Vanities · Más información
Bathroom Vanities · Más información Portfolio · Más información
Portfolio · Más información - hace 9 añosQuestion.
my master bedroom room is "18.1 x '20.6 with vaulted ceiling . i need ideas for decoration. help.0 - hace 9 años
kenichimitchell: take some photos of your master bedroom and begin a new post for the best results.
0 - hace 8 añosI would have a wall from the door into the bedroom across to the other side and have my master closet in this area with that marvelous outdoor light from window and then enter the bedroom from this dressing area via pocket door with glass to enhance all light sources. I am assuming you have a closet with bifold or sliders now and I would just take that space for your bedroom.

Volver a cargar la página para no volver a ver este anuncio en concreto
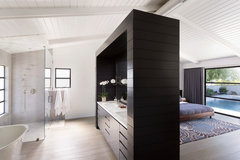
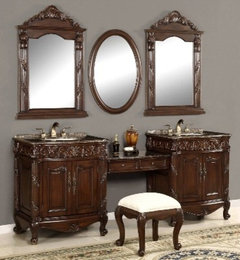
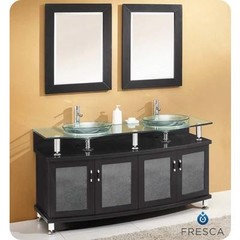
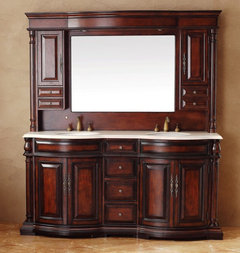


carolyngarland