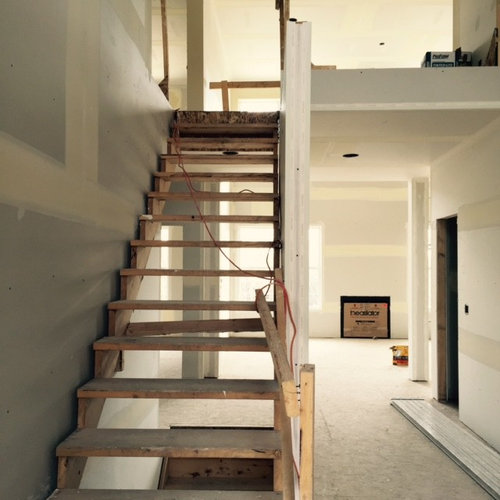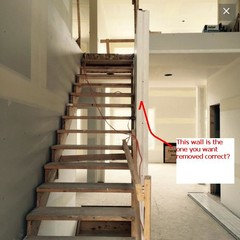Stairs in two storey foyer

This is the view from the front door for the stairs we have running to the second floor. This is a two storey foyer. I asked the builder about the wall on the side of the foyer (right hand side in the pic) and he indicated it is a weight bearing wall and cannot be removed. I had envisioned the stairs to be open with railings on the right side of the stairs when walking up (the left side is the living room wall).
I am concerned the wall running up to 9' height in a two storey foyer will look odd. Interested in your thoughts and views. Any way around having this wall?
Comentarios (17)
User
hace 9 añosYou can have the right side of the stairway open with appropriate handrails and spindles, as long as it is stabilized from below. A railing across the second floor open area would also make the space feel more open.
Maltby Design
hace 9 añosIs the landing at the top right serving anything? If not, at some expense, you could pull it back to the beam that is supporting the the floor at the top of the stair and possibly eliminate the wall in question. I may mean adding a bigger beam that spans the full width of the foyer. Without seeing the actual structure, which is presently concealed by drywall, it's difficult to be certain. If it is important to you, now is the time to address it.
ramanra76
Autor originalhace 9 añosBuilder confirmed it is a temporary wall and there will be spindles and handrail running along the right side of the stairs...I think that's what you were saying. Thanks again for the inputs guys.Kathleen Marineau
hace 9 añosIs that an opening to a lower level under the stairs?
If yes, I would want a wall up to about 3' so a person doesn't accidentally step sideways into the hole when walking past the stairs.customstairs
hace 9 añosHello I'm a staircase contractor. If your looking for treads, riders, posts, handrails & balusters give me a call.
Darren
Custom Stairs
661-312-6393
customstairs@sbcglobal.net
JFF Design Architects
hace 9 añosSo it appears you are not having your question answered. The upper and lower stairs will look and feel open with an open rail both up to the second floor and across the landing above and an open rail traveling along side the lower stairs which can transition to a handrail...you confirmed the current wall is temporary for safety during construction. My original interpretation of your question, however, relates to the wall opposite the stair to the right of the entry foyer. It appears that is a bearing wall from this photo but it can be removed and replaced with the properly sized beam with posts at either end to support it. If you offer some additional photos of the area and some measures we will be able to discuss and advise a little better than this first glance.
Carol Rogers
hace 9 añosThe portion of the wall to the right of the stairs that has no floor/landing above bearing on it should be able to be removed. I'm not sure why it was drywalled if it is temporary. You could add a beam and columns on the far right, but the cost would need to be taken into consideration, as would the impact of columns continuous to the floor below.
ramanra76
Autor originalhace 9 añosJFF - railings/spindles will run on the right of the stairs and there will be some wall to hold the stairs..I am opening up the wall for 2-3 threads to set up railing/spindle for stairs going to basement. The wall right of the foyer is the formal dining room wall.
Carol - my concern came up when I saw the drywall on the wall..looks like they made a mistake dry walling it.Carol Rogers
hace 9 añosSounds like you are in good shape then. Are there other changes you want to include? Or, questions you still have?
racingiron
hace 9 añosJust wanted to jump in here because I'm finishing up my new very similar stairs. On our case the wall next to the stairs was indeed load bearing for the floor above. Picture shows the wall removed and replaced with steel beam and posts. Yes, there will be a handrail to prevent falling down the stairs to the basement!
Artistic Stairs Ltd.
hace 9 añosSee attached, is this the wall you are referring to?

It does seem a bit odd to have a wall there. Perhaps it could be taken back to the corner of the overlooking second floor and just leave a post in place to support the corner of the floor above.
You could then put in a glass railing system like the below.
racingiron
hace 9 añosBTW, the steel beam and posts will be painted black to match the steel stringers. Next picture is in the basement, where we had the same type of wall, but down there we used a laminated wood beam and wood posts (all covered in drywall).
ramanra76
Autor originalhace 9 añosRacington - your set up looks beautiful..on the first floor foyer, looks like you are able to get a load header to make it an open staircase and it works because based on the picture you have a 9' or 10' in the foyer..mine is a two storey foyer..so setting up a load bearing header would not look good..I think i am happy with the set..the wall threw me off initially, but as it is temporary and they will set up railings..i am in the best spot i can be.
Susan Lynn
hace 8 añosI am always uneasy with a long staircase that doesn't have a landing halfway up...any possibility?

Volver a cargar la página para no volver a ver este anuncio en concreto


2611234