My awkward living room needs help!
heatherscheddar
hace 9 años
Respuesta destacada
Ordenar por:Más antigua
Comentarios (59)
heatherscheddar
hace 9 añosRuth Felice
hace 9 añosConversaciones relacionadas
Pls help with floor plan design
(0) comentariosGm everybody, My wife and me are trying to design our new kitchen, and we are a bit concern about its location in the house. This is a DIY project, so we are looking for opinions. As you can see in the picture, we are creating the kitchen room at the left bottom side and keeping a garden at the left upper. Our first idea was to locate the kitchen close to the living door (upper in the picture) but we would like to mantain the garden. Thanks in advance for any kind of help!! Rodri...Ver másAire acondicionado por conducto
(2) comentariosThe benefits of cassette air conditioning units https://www.airconditionersductless.com/ · Based on the fact that cold air falls, cassette a/c units which are mounted on ceilings ensure that the air is well distributed in the room. These air conditioning units have very powerful fans which can ensure that air is circulated in a larger space compared to other air conditioning units. · Because cassette air conditioning systems are usually mounted in the ceiling, basically floating or false ceiling, cassette a/c units do not consume essential space. · The condenser of the cassette air conditioning unit is typically located outside the building. As a result, a cassette a/c unit doesn’t make any noise, and this makes it the perfect choice for businesses and residential buildings. · Another benefit of a cassette air conditioner is its programmable thermostat and variable speed fan. This means that the user can adjust the room temperature, which helps in saving electricity bills. · Cassette air conditioners have been proven to be very energy efficient. The disadvantages of cassette air conditioners · Because cassette air conditioning units are mounted on the ceiling, it means that their compressors are situated outside. In large buildings, the distance between the air conditioning unit and the compressor can be relatively long, and this means that many holes should be drilled in the walls during installation. This can be costly and time-consuming. · If a person is considering to install a cassette air conditioning unit in the office or warehouse, it would mean that the individual needs more than one air conditioning unit. This can significantly increase the cost. · If a person lives in a building with many storeys or runs his or her business in a building with many storeys, the person is not guaranteed that the ceilings in the building will have sufficient space to allow the installation of a cassette a/c unit. If there is no sufficient space, then you can be forced to choose other types air conditioners, which cannot be energy efficient and silent like cassette air conditioners. However, before a person chooses an air conditioner, be it for business or residential building, they should ensure that they seek professional advice as this ensures that they get an air conditioner which suits his or her need....Ver másWindows Treatment
(0) comentariosThe type of window, as well as the orientation of the room, are determining factors when choosing curtains. It is also important to consider the light we need in this space as well as the degree of privacy we want. The curtains help to dress anywhere so it is so important that you dedicate time to your choice and we help you in that. ☎️305-699-5589 Free Consultation www.artecblinds.com @artecblinds #blinds #windowtreatments #blackoutcurtains #curtains #interiordesign #interior_and_living #interiordesigner #decor #design #housedesign #homestyle #house #housedecor #homedecor #luxurylifestyle #luxuryhomes #styleathome #apartmentdecor #innovation #remodeling #renovation #roominspiration #roomdecor #love #beautiful #instagood #brickell #miami #realestate #generalcontractors...Ver máscomplimentary colors
(0) comentariosDue to a leak I need to repaint my kitchen, and surrounding walls which leads eventually to my living room . I need HELP to find a color that compliments my CREAM Kitchen cabinets and the living room color which is BERKSHIRE BEIGE. I think I want shade of white to brighten up my kitchen and family room and hopefully compliment the Berkshire Beige (BM paint color)....Ver másheatherscheddar
hace 9 añosredhandgang
hace 9 añosKris G
hace 9 añosApplesteam Limited
hace 9 añosÚltima modificación: hace 9 añoser612
hace 9 añoskentuckyborn
hace 9 añosjck910
hace 9 añosBarbara Almandarz
hace 9 añosredjewels31
hace 9 añosheatherscheddar
hace 9 añoschristina405
hace 9 añosOldGrayMare
hace 9 añosTimothy Rivers Interiors
hace 9 añosjillll
hace 9 añosblrussell
hace 9 añoser612
hace 9 añosheatherscheddar
hace 9 añosheatherscheddar
hace 9 añosBarbara Almandarz
hace 9 añosjbgoeller
hace 9 añoser612
hace 9 añosOldGrayMare
hace 9 añosgroveraxle
hace 9 añosÚltima modificación: hace 9 añosredjewels31
hace 9 añoser612
hace 9 añosgroveraxle
hace 9 añosgroveraxle
hace 9 añosheatherscheddar
hace 9 añosheatherscheddar
hace 9 añosheatherscheddar
hace 9 añosgroveraxle
hace 9 añosgroveraxle
hace 9 añosVicki B
hace 9 añosÚltima modificación: hace 9 añosAshoo
hace 9 añosjsusanne
hace 9 añosKathryn Karch
hace 9 añoschristina405
hace 9 añosnef123
hace 9 añosÚltima modificación: hace 9 añoser612
hace 9 añosheatherscheddar
hace 9 añosNicole Williams
hace 9 añossheilaskb
hace 8 añosheatherscheddar
hace 8 añosheatherscheddar
hace 8 añosgroveraxle
hace 8 añosheatherscheddar
hace 8 añosheatherscheddar
hace 8 añosgroveraxle
hace 8 años

Patrocinado
Volver a cargar la página para no volver a ver este anuncio en concreto

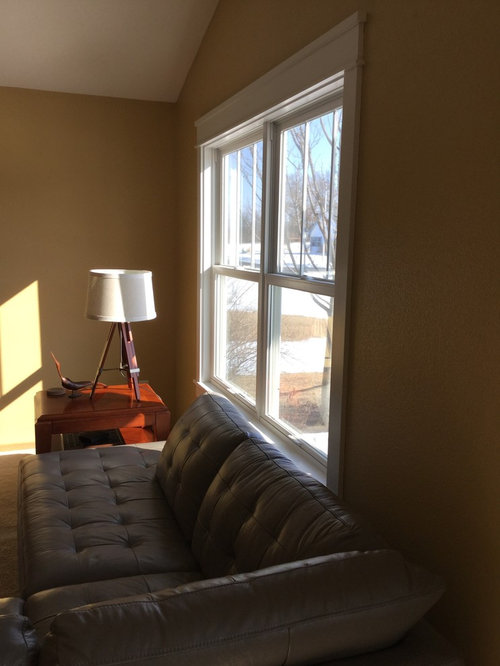
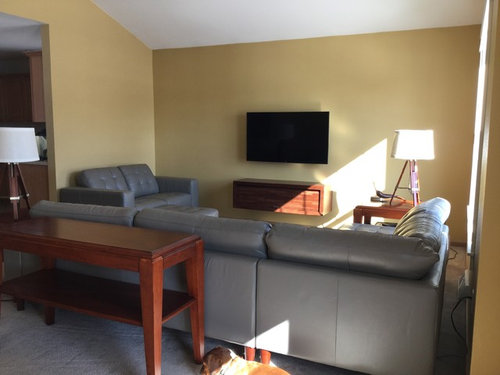
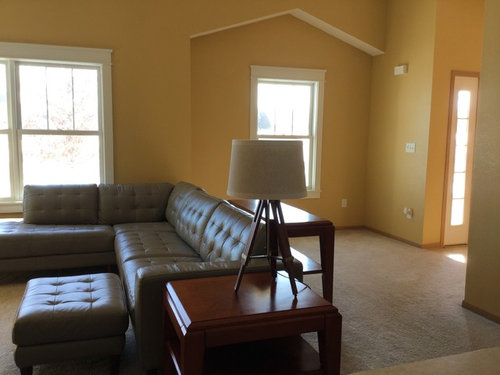
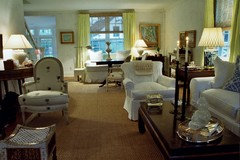
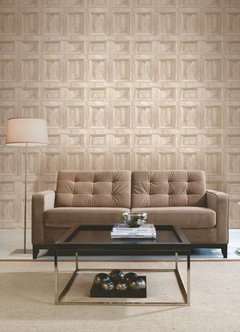

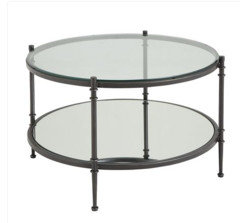


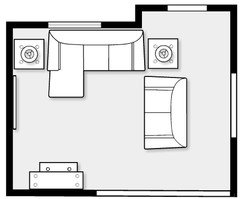



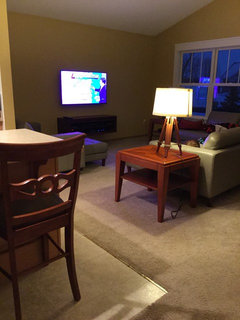

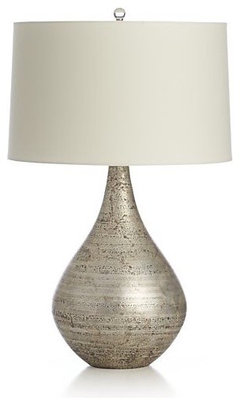

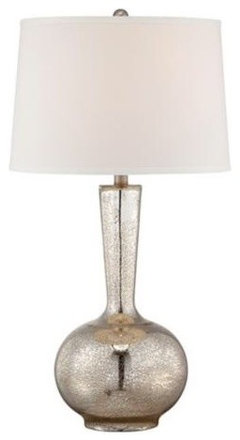
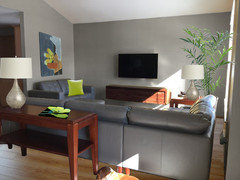




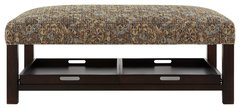

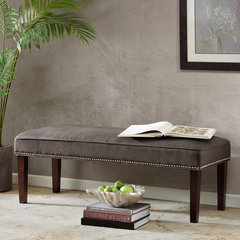



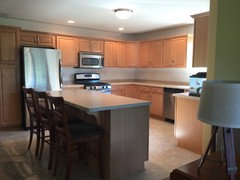
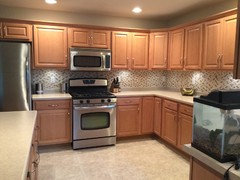



Maureen