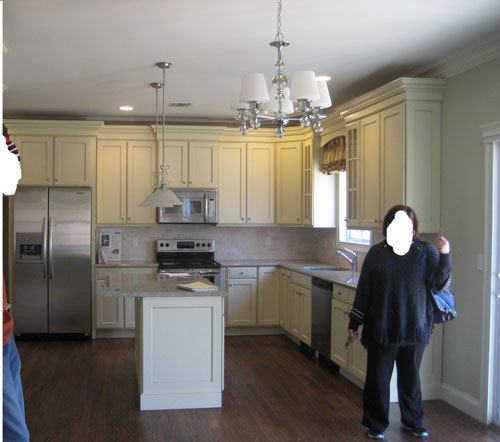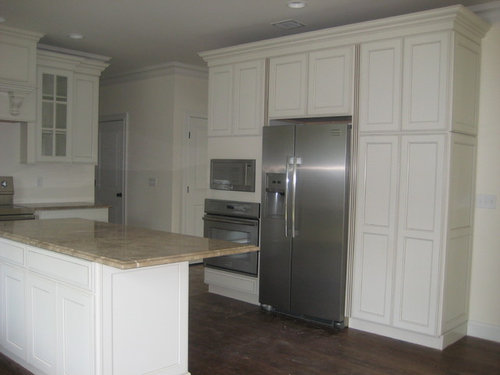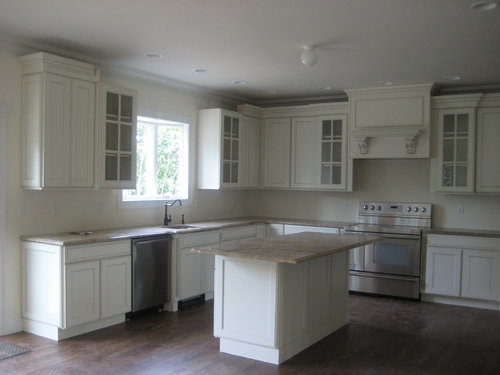Where would you put a full depth fridge?
cassmyth
hace 11 años
última modificación:hace 11 años
I'm trying to find the best place for a microwave, single wall oven and refrigerator. The first picture is the kitchen I was going to get, with the addition of cabinetry on the wall where the man is standing (a pantry cabinet, wall oven stacked with microwave, and...what?). Then I fell in love with the kitchen in the second and third pictures, but a full depth fridge in a wall full of cabinets would look awful :( Can't afford built in fridge and there are six of us and a counter depth fridge just isn't going to cut it. Also I can't really spring for the custom hood and hood insert, etc over a range, so what would I put there? Just a standard hood? Stainless? Help! I'm so confused...





Respuesta destacada
Ordenar por:Más antigua
Comentarios (9)
- Emily Hhace 11 añosHi Cassmyth,
Is the kitchen in the first picture the actual kitchen or are you redoing a different kitchen to look like it? klsmit1
hace 11 añosIf you're building a separate wall of cabinets with the frig in the middle, and you have the floor space, you can always set the surrounding cabinets out from the wall the same depth as the full size frig, and attach deeper end panels at both ends of your cabinet run. As for the hood, you can get a Broan hood with hidden controls under the hood at Sears. You can frame it out and cover it with either wood panels or sheetrock and attach your mantel. You don't have to go high tech with an insert.Vikrant Sharma Homez
hace 11 añosHi Cassmyth, we want nswer to Emily's Question to help you .if this is the kitchen then I'd place the fridge where the face less lady stands . lolcassmyth
Autor originalhace 11 añosThanks for all the input!
We're building a house and the size of our kitchen is the same as in the second and third picture (about 16 x 18). We're still contemplating a number of different layouts (although that basic "u" shape and island remain the same), but I definitely want a full depth fridge, so the thought was to start with the most difficult to place appliance. Please feel free to recommend a completely different layout if you think it works better. :)
Our appliances are:
Slide in range w/hood
Built in microwave
Built in single wall oven
Full depth fridge
Dishwasher
klsmit1 - Wow - what a simple and great solution! This may be a silly question, but how far can you set out the cabinets from the wall? Is there a limit? Or do they just add another 2x4 for support?klsmit1
hace 11 añosWell, if you're building your home, that's a different matter. You have complete control over wall placement, and building a false wall with additional depth to accommodate your frig. That's exactly what we did when we remodeled our kitchen. I wanted a full size frig but the look of a counter depth. We built the wall behind our frig 6 inches into the adjoining room, and then double framed the wall next to the frig to bring the cabinets forward to end up flush with the front of the frig. If it's new construction, you can pretty much lay out the wall and cabinets however works best. I'd consult your architect and/or contractor to see how they can design the wall to meet your needs.Creative Designs in Kitchen and Baths
hace 11 añosIn photo 2 you could have return walls left and right 34 inches deep pull the pantry and oven cabinet
and refigerator cabinet out to 30 inches. That should work to make all flush. if more is needed recess wall behind refrig, you can get another 3 inches without going into the next room .34 inches needed to handle the cabinet crown. The wall space needed is 109 inches. 9 for thickness of return walls 4 for fillers on oven and pantry you dont want shoved them to the wall and a 30 panty 36 ref and a 30 oven .Mary Elizabeth
hace 7 añosDue to a kitchen remodel, then a move, I have had 3 different fridges in the last 3 years.
First was the largest standard depth (26 cubic feet), replaced with a counter depth model (20.5 cubic feet), and after the move a 42" built-in ( listed as 24.6 cubic feet).
My favorite? The counter depth one!
I don't know if you would find it in the mfg info, but Consumer Reports lists in their comparison charts - the USABLE cubic feet, and it can vary greatly from the listed cubic feet size!
My current built in seems large, but there are so many features inside, it is NOT user friendly, at all!

Patrocinado
Volver a cargar la página para no volver a ver este anuncio en concreto





Kristi Nelson, Real Estate Broker