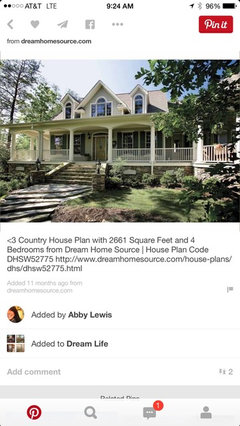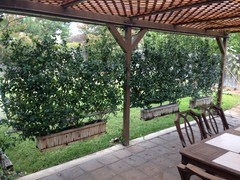Suggestions for curb appeal!
Christa McKee
hace 9 años
Respuesta destacada
Ordenar por:Más antigua
Comentarios (22)
Dar Eckert
hace 9 añosChrista McKee
hace 9 añosallan j grant and associates, architects
hace 9 añosChrista McKee
hace 9 añosChrista McKee
hace 9 añosChrista McKee
hace 9 añosChrista McKee
hace 9 añosEarth, Turf & Blooms
hace 9 añosEarth, Turf & Blooms
hace 9 añosSustainable Dwellings
hace 9 añosDar Eckert
hace 9 añosChrista McKee
hace 9 añosallan j grant and associates, architects
hace 9 añosallan j grant and associates, architects
hace 9 añosdecoenthusiaste
hace 9 añosÚltima modificación: hace 9 añosdecoenthusiaste
hace 9 añosChrista McKee
hace 9 añosallan j grant and associates, architects
hace 9 añosGrown Solutions
hace 9 añosaimee_rimbert
hace 9 añossheilaskb
hace 5 añosÚltima modificación: hace 5 años

Patrocinado
Volver a cargar la página para no volver a ver este anuncio en concreto











allan j grant and associates, architects