POLL: What project phase are you on?
Emily H
hace 9 años
Whether you are just in the dreaming phase or are mid construction, Houzzers usually have some kind of home project in mind. How about you?
VOTE and tell us about it in the comments!

VOTE and tell us about it in the comments!

Taditional Colonial - New Construction 2013 · Más información
Dreaming - Collecting ideas and thinking about possibilities
Planning - We are solidifying our plans and narrowing our ideas
Hiring - Finding the right people to work with and signing contracts
Construction - Working with our team on our home!
Final Details - Just finishing up and tying up any loose ends
Enjoying the Results - We're finished! (Until next time.)
Respuesta destacada
Ordenar por:Más antigua
Comentarios (77)
Arlynn
hace 9 añosWorking. GC started first week of December and, fingers crossed, we'll be at substantial completion in a month or six weeks.Emily H agradeció a Arlynndmhafner
hace 9 añosWe are in the process of a slow build, hubby is in the construction business, we are lucky to be able to do most of the work ourselves and for the parts we cannot do he knows subs so we do not need to go through the process of finding a general contractor or subs. On the down side when you are in construction your own house is the last on the list as paying jobs must come first. This is our third build, the first two were done to get in as quickly and cheaply as possible, this time I am enjoying being able to take more time and get things exactly how we want them. And loving this site to fuel my ideas :)Emily H agradeció a dmhafnerarmygirl1987
hace 9 añosI need to remove popcorn ceiling from both bedroom and living room and have a schedule date of the last weekend in August.Emily H agradeció a armygirl1987libradesigneye
hace 9 añosI'm on phase 6 after 12 years, the last real put up some new walls and replace fixtures sort of construction. After this, it is only the out front / courtyard / curb appeal work remaining. And repainting sort of maintenance ... .Emily H agradeció a libradesigneyeLynda
hace 9 añosBought our house in Spring 2013 with a list - had the most important remodel items (kitchen and bath) done immediately and a year later, we are still enjoying the results.
Now we are dreaming / planning the rest of the list. Re-doing the backyard will likely be next (hoping to have it done in time to enjoy next summer), so that project is in the early planning stages.
The rest are in the dreaming stage. Replace dining room windows with French doors for more light and easier access to side patio. Replace all the old sliding doors (3 sets of aluminum sliders that don't work well) in the family room. Close off Dutch door from family room to side patio so that it is a solid wall. Remove ceiling in master and create vaulted ceiling to attic, which will also allow us to raise floor in master so that it is the same level as living room (currently it is a step down). The list goes on and on :)Emily H agradeció a Lyndabrchbell
hace 9 añosWe are dreaming and did the initial bid process but the estimate was much higher than we ever dreamed it would be. We are now dreaming of ways to break it into smaller sections to get it done over a few years. But as winter approaches we'll just have to dream a while longer.Emily H agradeció a brchbellccboat
hace 9 añosJust signed a contract for the smaller master bathroom remodel. Start next week. Meanwhile moving into the guest room . Still have to buy mirror and med cab. Want to see the vanity in place before I decide.Emily H agradeció a ccboatgigi
hace 9 añosJust finishing up our kitchen remodel - actually downsized, but opened up the flow. Window treatments are all we have left to do, oh and also trying to figure out the source of horrible smell coming from cabinet under sink! New sink, dishwasher and garbage disposal - yet smells BAD, haven't figured it out yet- thinking it may be the insulation on stainless steel sink. Emily H agradeció a gigi
Emily H agradeció a gigiptowncook
hace 9 añosI think the epitaph on my tombstone should read: "It was all maintenance." Unfortunately, if I actually followed through on the motto, I wouldn't be in the mess I find myself. Started painting the keeping room in this 250 year old house in the winter. It's about 30' x 15'. I am down to one wall that is filled with bookcases. And because I'm not a planner and am impetuous, I decided I'd do the walls and hire a painter to do the ceiling. My kitchen cabinets, which were quite lovely when I moved in, are literally falling apart. I think the previous owner built them. I can't close any of the doors and the facings are falling off of the drawers. Any woodworker who has a desire to live in a 3,000 sq. ft antique home can barter with me. I'm a good cook. And I don't even want to talk about the gorgeous and now deteriorating gardens!!!Emily H agradeció a ptowncookdmcclinton
hace 9 añosÚltima modificación: hace 9 añosI pay cash for my renovations and DIY everything but electric and plumbing. I would have to check "all" in the survey since my house is forever a "work in progress". My next projects will be large ones like a rooftop deck and an addition. Saving for these huge renovations is far more rewarding than getting loans. I work hard to make my home fabulous, so it makes me more savvy about what I spend and expect.Emily H agradeció a dmcclintonLisa Hays
hace 9 añosHubby is a very skilled carpenter with a very bad back. We're taking one room at a time. When I can convince him, we hire outside help. He's very detail oriented and I think talented. Living and dining room are complete, bedroom to master closet complete, spare bedrooms almost complete (need baseboard and closet doors, and master shower done. Still to go - enlarge master bath, gut 2nd bath, kitchen, and den.
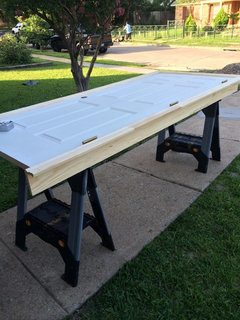

 Emily H agradeció a Lisa Hays
Emily H agradeció a Lisa HaysCathy
hace 9 añosI'm repainting all of the main living areas in our house white. Then, I'd like to have the kitchen cabinets painted a soft grey. Any suggestions on how to paint kitchen cabinets? We can take the doors off and have them sprayed, but what about the ends and moulding details that stay attached?Emily H agradeció a CathyJannette Green
hace 9 añosI built the house of my dreams in 2007. Last year I finally picked out interior colors and had the entire house painted. My dining room, family room and kitchen already had hardwood so this year I installed hardwood flooring in my hallways and closets that connected those rooms. My next project is to install an inground pool. I interviewed pool companies and decided which one I would utilize. Pool, deck and fence is scheduled for April 2015 with additional landscaping to be done as funds permit. That should do it me for a while.Emily H agradeció a Jannette Greenceokarens
hace 9 añosMoved into a new spec home 1 1/2 yrs ago. Perfect fit for my parents to live with us...no stairs into the house and none in their living space with a HUGE master suite and onsuite and walk in closet. Would have prefered a small apartment like space but this is good for them...for all of us. WE put in a pool with a ramp and railing for their ease of entry...and quite honestly, my grandchildren, my guest, husband and I like it too! WE started small and added to the pool imagining what it would be like with 10 adults....at the very least. Wish we went bigger. Next, we added a screened in porch with automatic screens ( a must have) and added large spans of open space, a three sided fireplace so you can see from each end of pool and inside the porch....we should have gone larger! I want to build an elongated three car garage first section will be an art studio, middle section open breezeway with strorage area for gardening tools to the back and the third area for a wood shop / larger vehicle parking if needed. I am building with myself and the next buyer in mind ( at least I am going to try to anticipate how someone else might value that space. I want to redesign my new kitchen into a kitchen I would like using the same cabinetry ...I would like to move the island with drawers on only one out to the open wall which would also help with the ability to have a full refrigerator and a full subzero freezer side by side. The counter is too narrow to actually use comfortably with bar style chairs and believe that could have been designed to be more functional. I would have opened up the one wall between the dining and kitchen area, still leaving a distinction but also giving a bit more opportunity for conversation to the more formal area. And why do they insist microwaves should be high up above the stove? Bad design in my opinion. Anyone want to send me some design ideas to post for advertisement...that would be great.Emily H agradeció a ceokarensJanet
hace 9 añosI spent 3 years in the dreaming (and banging my head against the wall) stage. I bought my house in 2011, a custom home built in 1978. It has great bones but is dated (imagine lots of 70s green). I tried to start remodeling as soon as I moved in but kept running into roadblocks - too busy with my job, then no job, architects who weren't responsive, a contractor who bailed on me the week they were supposed to start the job, you get the picture. A few months ago, i decided to scale down my scope and just update the master bedroom. I have two courtyards in the back of my house - one is home to my vegetable garden, the other is surrounded by an 8-foot wall and very private. I added windows so I could keep an eye on my vegetable garden and french doors so I could open the master to the outside. Then I knocked out a wall of my closet and incorporated an unused outside storage area into the space. The glass block windows allow natural light so I only use electricity at night. I moved the closet entrance from the bedroom to the bathroom, so it's more accessible when I'm getting ready. We started 8 weeks ago, in one more week I can move back into my space!

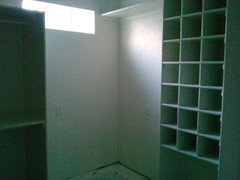 Emily H agradeció a Janet
Emily H agradeció a Janetvalpalm
hace 9 añosJust finished signing final papers for new kitchen cabinets and counter top. Project should be completed by the end of October 2014. Next project spring 2015 front yard to be redone. It is never ending. valEmily H agradeció a valpalmD. Glen Jackson
hace 9 añosIn the planning stage on several projects that are to be wedged in after the 40' x 60' building is built. Plans include a 40 by 12 studio in the building. Bathroom, kitchen/studio and expanding sleeping area.
Then have plans for new floors in house, Rip out carpet in master, Trash linoleum in kitchen then put down floating floors as replacements.
Then plans include building a second pond on the place (7 acres) with a "dock/treehouse" utilizing some of the trees as they are (in place) for the pilings under the dock. Dock will include an open cabana area for lounging and sleeping on warm evenings. Still working on the treehouse ideas. Emily H agradeció a D. Glen Jackson
Emily H agradeció a D. Glen Jacksonkitem1
hace 9 añosKitchen remodel currently underway! Demo, plumbing and electric all finished. Drywall next.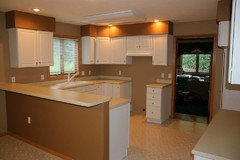

 Emily H agradeció a kitem1
Emily H agradeció a kitem1life4real
hace 9 añosI have spent long enough to drive me crazy! banging head against the wall fits perfectly! kitchen, dining, and great room are one so coordinating is my challenge. And where to start?!? kitchen cabinet? paint color? even picking a paint is nuts! With 1000s of whites alone, say nothing about tans, greens, greys, beige, I just keep going in circles! I am someone who is particular, but usually happy with what I finally select for a long time. I keep telling myself to enjoy the process. Painting seems easy, but with vaulted ceilings, etc. I want to pay to have this done and don't want to go changing it soon. Maybe I should start with my Laundry room!!!!Emily H agradeció a life4realcljakl
hace 9 añosWe did a major remodel last year and didn't do this area...I thought it wouldn't matter. It is visible from the great room, and just doesn't go with what was done. Now having matching cabinet and drawers installed. We also didn't have shelves put on this wall in the library, but it looks unbalanced so having shelves installed. I thought we were done....maybe after these are done.
 Emily H agradeció a cljakl
Emily H agradeció a cljaklrachweav
hace 9 añosJust finished a screened, roofed back porch addition. The finished product greatly exceeded our expectations. We used "My Houzz" for ideas including a fireplace and a blue ceiling. We would love to send pics for you to see and appreciate the finished product. Just tell me how. :Sandra Hausner "E" mail address is: johnandsandy@earthlink.netbetd
hace 9 añosWe are in the state of "Perpetual Doing", we have live in our home for 40 years, two roof, new siding, windows, doors, upgraded kitchen, room addition, new appliances (over the years), changing a den room into another more inviting living space and now another upgrade to the kitchen which we hope will be done before the holidays. It seems it never ends, when one up grade is done, it is time to move on to another.Dona Dinkler
hace 9 añosWe are having a new house designed by an architect--a 5 month process--who is now putting together the construction documents for a competitive bid solicitation for selecting a contractor. This process for picking a contractor means we have to make all design decisions upfront and get corresponding written quotes. It's stressful and downright overwhelming. Faucets, insulation, HVAC, sinks, lighting, appliances, floors, windows, etc. My head is spinning!Jannette Green
hace 9 años@Donna Dinker-I'm sure you're gonna love your house when it gets completed. When I built my dream house I didn't hire an architect-sure I couldn't afford it even though it didn't cross my mind. What I did do however was pour over house plans then purchased the one I wanted and had a builder build it for me. I did make every detailed decision, windows, fixtures, doors, cabinet and cabinet pulls - you get the picture. When it was all done I was thrilled with the finished product. Be sure to post pictures when it's done!elharar
hace 9 añosWe bought in 2001 and it's been non-stop renovations ever since. I've tackled 4 bathrooms, a kitchen, a roof, a large shed which could be a small house, a back yard deck and decided to gut the whole basement last year and redo all the plumbing, HVAC, electrical and redesigned the whole basement. In 2004, my husband started working in construction and i graduated from Interior Design in 2006 simply to better renovate and design our home. We are currently working with our first contractor ever, and redoing our 7,000 sq.ft. front yard and driveway. Wow it's great to see artists at work. I designed my front yard and they brought it to life. To their project, my husband and I are adding a very large front porch to add the driveway, new grass and landscape. It's never ends, but after 13 years straight of renovating, I'm finally proud to call this my home. It's modern, the materials are well thought out and all our design decisions have contributed to giving value to this property!sylvestercat
hace 9 añosMy husband and I bought a fixer on December 4 2012 With a separate lot that had an eye sore single wide to be removed. . On December 5 2012 my husband died.
After the memorial I picked up a crowbar and started beating the stair case out of the living room to open up the kitchen to the living area. . . The house is almost done, and I am now putting a used double wide on the lot where the old single was. It is a nice floor plan, and I hope to buy flooring for it over labor day when the sales are running. I hope to have it rented in two months. The rent should pay the mortgage on both houses. . . The project has kept me busy, and now I have to except my husband is never coming home, or find another project.Mei Leslie
hace 9 añosEnjoying the fruits of last summer's remodel: second floor bath, and bedroom reconfiguration, new paint and carpet upstairs, then new mud room and media room on first floor (small but cosy), and new basement laundry room. Six months of dust, etc. I have put off doing some finishing work til now: painting trim in basement, wallpapering mud room. Been dreaming of new decorating touches for the bedroom. This is definitely the fun stage. Last summer was a MESS.Margery
hace 9 añosHave just finished a total remodel of the master bathroom and it is so gorgeous! I cannot figure how to post photos though...HELP!Dona Dinkler
hace 9 añosHi again. I am a novice at computer issues, but for those of you trying to post a picture, try these steps:
1. Download a photo onto your computer, IPad, or whatever.
2. Open the Houzz app or go to the Website and make your way to the discussion you want to join.
3. Select the "add comment" function; it's at the top right of my IPad screen.
4. Select "attach a photo" and choose "from the library."
5. Find the photo you want to share and click it.
Temi
hace 9 añosConstruction is well underway and I am trying not to have a small aneurism as a result of party wall awards!!!lenoraanna
hace 9 añosWe built a Shelter-Kit (Shelter-Kit.com) house & barn, about 5 years ago. The barn 1st so that our daughter's wedding could be on our new property, on a hill, in Vermont. Throughout these 5 years, we've put in a wonderful 30' x 30' x 4' raised bed, with two enterances each 4' wide. Inside this huge square I have 5 seperate 4' x 4' raised beds. Fun! The landscaping has been a pleasure, over time & finally this year the property is beginning to look established & beautiful. Today I did a project I've stared at, seen in my mind's eye what would look good & finally exicuted !!! With my $9.95 red prunning saw I cut down 7 trees at the far edge of our back lawn & opened up a spectacular view ! It took hours…my husband & his chainsaw could have done the same project in a matter of minutes. Sometimes a gal just can't wait !marsia
hace 9 añosWe have one level mostly done and are living in that while planning the rest. We have to save up and do a little at a time, and it is really hard to plan because we always run into a ton of surprises that we didn't expect.cicifield
hace 9 añosI had just started to work with an architect on plans to 'seniorize' my 160 year old house, when there was a sewage (just grey water, but still) backup. The grey water flood turned the back hall, lavette, cellar, and part of the kitchen into a biohazard disaster area. After months of deconstruction, mold remediation, and asbestos abatement, the repairs have finally begun in the basement. I had a waterproofing system installed in May and now 3/4 of the space is being rebuilt down to the fieldstone walls. When it's finished it will be a studio/workshop with built-ins for my sewing machine and fabric collection, a space for weaving, storage for my yarns and art supplies, along with a drafting table, craft table and lots more storage. There's a laundry fireplace down there, so the plan is to covert it to natural gas and create a seating area with a sectional sofa. I can't wait! It will almost make up for months of post-backup hell!
Meanwhile, my architect, Stephen Greenleaf, came up with a great design for the kitchen extension, laundry room, and bath that I want to add to the back of the house.
I already know what I want the kitchen to look like. I'm going for white Shaker style cabinets, Kohler iron cobalt farm and bar sinks (which I bought a few months ago when I figured out that Kohler was discontinuing its cobalt sinks). Now, I'm very seriously considering splurging on a French blue 71" LaCanche dual fuel stove.
I've been working with a kitchen designer to figure out how to get the most storage and create the best work triangle, while waiting to go before Zoning on 9/10 to ask for a set back variance.
With a new bath with walk in shower, a convenient laundry room, a new kitchen with breakfast room, a lavette converted back to its original use as a pantry, and a chair lift in the back stairway, the house should accommodate an aging occupant(s) for years to come.
Which is good because I'm not planning on moving out until I'm carried out feet first!GN Builders L.L.C
hace 9 añosComplete home renovation and two story addition in the back. Just put a new roof on and installed all the windows, HVAC work should start after this weekend.
It was a complete demolition done inside, the entire roof was completely off, from 3 small bedrooms and one bath, the house will not have 4 bedrooms, 2 1/2 baths, etc.
Here is a few pictures, will post updated ones later.

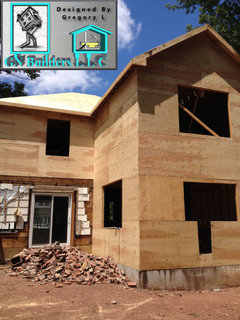
1oldfarmgirl
hace 9 añosMy old farmhouse is an ongoing project, I've been at it for almost 30 years now, time to sell to some other energetic person with vision.grizzly
hace 9 añosAlmost done (for now) with whole house face lift / remodel. I spent the summer doing more canoeing than building. Now I will be starting new steps and stoop to front door. This door is seldom used so this project is small and simple. After that ? perhaps a new garage door next summer.jillybeansisme
hace 9 años@life4real check out the Deerfield brand at KitchenResourcesDirect.com They were so nice that I am putting them in my new kitchen. I got the cabinets with roll out trays because the only thing I did not like was the half shelves. They have the soft close Blum hardware, solid cherry or maple, plywood boxes, dovetails and they go on sale at least 2 weeks every month.
I hope to be in my new house in mid-December. Yeah!Kelly Henson
hace 9 añosWe are in the construction stage of building our "Forever Home" with Greg Garside of Gregory Allen Homes, Omaha NE. Love our builder!
Right now I am stumped at the master shower...I want subway tile however, I'm shocked at the price of this simple & timeless piece of ceramic!
Anyway it's exciting!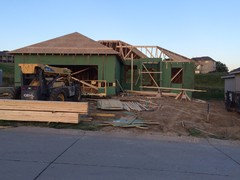
Cusano Construction Company Inc.
hace 9 añosYes Subway tile is easily minimum of $6-7 SQFT. I get shocked myself.summilux
hace 9 añosUpdate on an earlier comment. First photo is getting the boards home. Second is clearing out the rooms, much to our and the cat's dismay. Third is boards are installed; much to my surprise, I was able to get the vast majority to fit w/o gaps, but height was up to 3/32nds off. The last is after the finishers got done with sanding and applying Rubio Monocoat


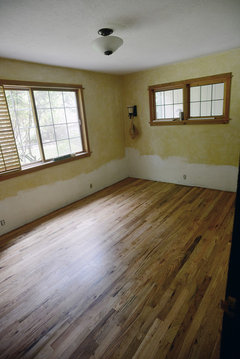
cljakl
hace 9 añosSummilax - LOVE your floor! It is beautiful.
For those redoing kitchens I recommend drawers instead of cabinets. We did a mix, and had I known how much I would like drawers, there would be way less cabinets!summilux
hace 9 años@ cljaki- thanks! I agree with your recommendation. We used drawers in our new cabinets wherever it was feasible as DW complained of not being able to access stuff at the back. Where we left doors we put in pull out shelves.Happylaughs (Holly)
hace 9 añosBuilding our home.......we poured concrete last November. Starting drywall on Monday. Hoping to be in by Christmas :). We are at the very busy decision making stage.
Cusano Construction Company Inc.
hace 9 años@Holly. Beautiful Home. Love to see interior finishes when completesfskies
hace 9 añosPhoto shows the remains of the giant concrete-topped island that separated my expansive galley kitchen from the great room (living/dining) after remediation was completed following major water damage from major roof leaks. I returned from 2 weeks at a conference and research trip, collapsed into bed and found water everywhere when I awoke. There had been heavy rains while I was away, with the topper the night I returned.
The roof has been replaced. I have chosen a contractor and have spoken with his cabinetmaker whose estimate will be used in negotiations between the insurance adjuster and the contractor. Insurance covers the cost of replacement of damaged or demolished structures and features with same or similar construction. That leaves lots of possibilities for upgrades as long as we stay within the budget.
This is obviously an unplanned project and NOT recommended. I have already done some maintenance projects this year and have other ongoing projects.
This is also an opportunity to purge stuff that I no longer need, want, etc.
officialeboni
hace 9 añosWe are in the construction stage of our first 'home'! (buildingournvhome.blogspot.com)Cassandra Vara
hace 5 añosI'm in the frustrating phase! We are gathering bids for different jobs and putting together contracts. I do not regret beginning this process, but building our own home is much more tedious than anticipated.

Patrocinado
Volver a cargar la página para no volver a ver este anuncio en concreto
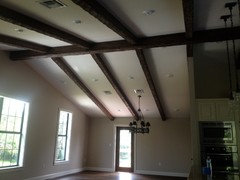




lefty47