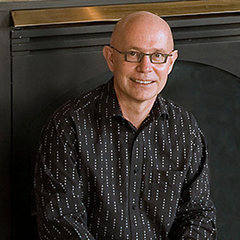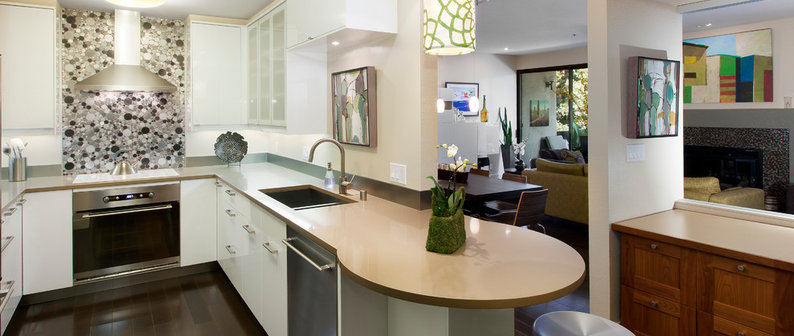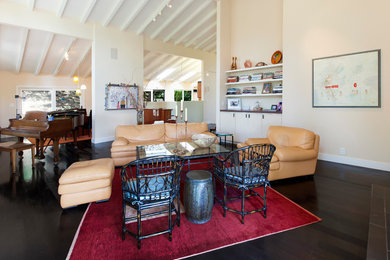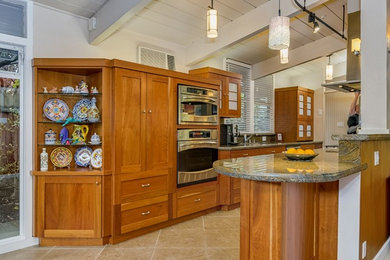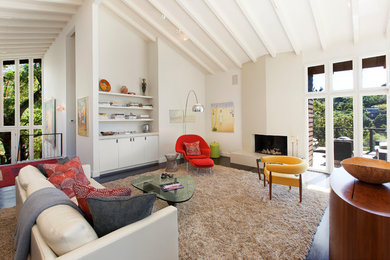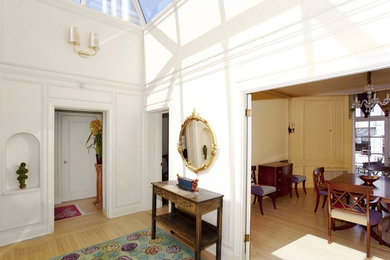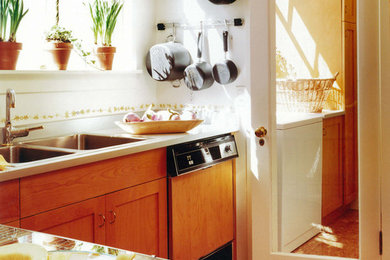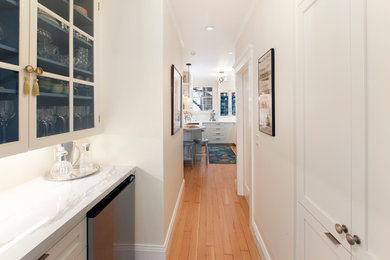Dale was a youngster when he started using LEGO® bricks and graph paper to build and design floor plans and elevations. He dreamed of one day being a real-life, grown-up architect. He’s never stopped living the dream.
To this day, his passion for spaces to live in fuels his passion for architecture.
Now, on any given day, Dale might be designing a 6,000-square-foot suburban home while remodeling a 50-square-foot bathroom in an historic home in San Francisco. His innate versatility and wealth of experience allow him to quickly grasp and efficiently meet multiple jurisdictional requirements.
Taking the collaborative approach enables him to elicit the information from clients needed to provide them with original, aesthetic solutions. Using his always-active imagination and ever-practical ideas lead him to envisioning living spaces that are not only functional, but also works of art.
Do you love to cook? So does Dale. He understands that both beauty and engineering are needed in the kitchen. Or any room. Or any home.
Equally comfortable in historical, traditional, and modern styles, the homes Dale designs are unique to the lifestyle and taste of the client, incorporate site characteristics, and will maximize views and privacy.
He also has applied his spatial and environmental approaches to retail and office venues, making them livable – not just workable.
The dreamer became the dream catcher.
Dale Anderson earned his bachelor’s and master’s degrees in architecture from the University of Washington. He is licensed as Architect by the states of California and Washington. He and his family call San Francisco “home.”
Servicios prestados:
Accessory Dwelling Units (ADUs), Architectural Design, Architectural Drawings, Basement Design, Basement Remodeling, Bathroom Design, Building Design, Custom Home, Deck Design, Energy-Efficient Homes, Floor Plans, Guesthouse Design & Construction, Handicap-Accessible Design, Home Additions, Home Extensions, Home Remodeling, Home Restoration, House Plans, Kitchen Design, Kitchen Remodeling, Laundry Room Design, New Home Construction, Space Planning, Staircase Design, Sustainable Design, Custom Homes
Zonas de trabajo
Corte Madera, Mill Valley, Oakland, Piedmont, San Francisco, Sausalito, South San Francisco, Kentfield, Greenbrae, Burlingame, San Mateo, Belmont, Napa, Orinda, Layfayette, Moraga, Walnut Creek, Concord, Danville, Daiblo
Categoría
