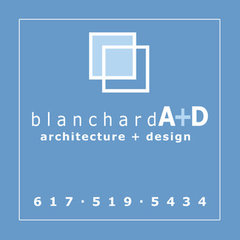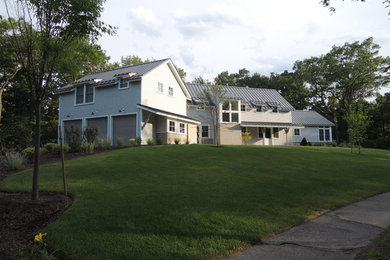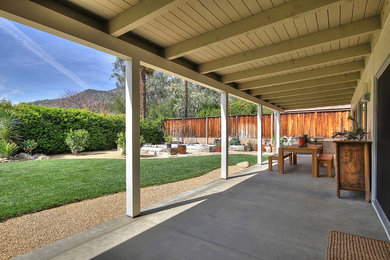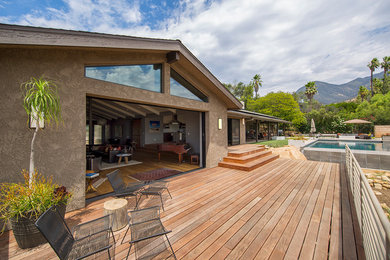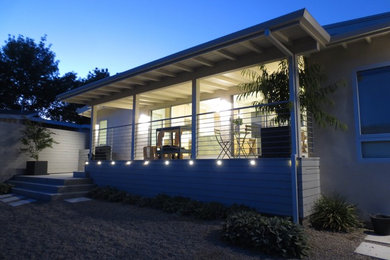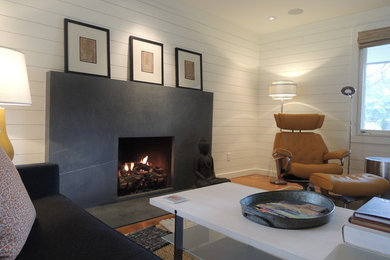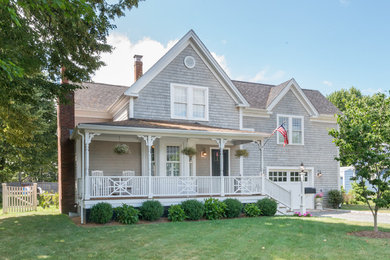blanchardA+D's specialty is in residential renovation and their professional experience is expressed in all aspects of the design. The design vision of blanchardA+D is in merging established vernacular forms with a modern aesthetic; creating simple designs with a solid connection to the New England and California styles. We pride ourselves in client-focused approach. We are passionate about the importance of creating a collaborative relationship that lasts throughout the design and construction process. We focus on superbly-crafted quality design, tailored to the dreams, program requirements and budgets of his clients. Our ability to integrate architectural solutions in a clear, concise manner is how the firm continues to grow.
Tim earned his Bachelor of Architecture from Cornell University in 1998 and his Masters of Architecture from University of California Los Angeles in 2005. After working for several prestigious architecture firms in California, Tim returned to his native Massachusetts, where he worked for Meyer & Meyer, Inc. and Estes/Twombly Architects. In 2010, armed with extensive experience in high-end residential renovations, new construction and mixed-use projects, he founded blanchardA+D. In 2014, architect Darwin B. McCredie joined blanchardA+D establishing a west coast office in Ojai California.
Tim is a registered architect in the Commonwealth of Massachusetts and the State of Rhode Island. He is certified by the National Council of Architectural Registration Boards and a member of the American Institute of Architects. Tim currently resides in Somerville, Massachusetts with his wife, twin daughters and their two dogs.
Darwin is a registered architect in the State of California. He previously was president of the AIA Ventura County Chapter and is currently an active member on the board. He is currently the chair of the Ojai Historic Preservation Commission. He resides in Ojai CA.
Servicios prestados:
3D Rendering, Architectural Design, Architectural Drawings, Barn Design & Construction, Basement Design, Bathroom Design, Building Design, Custom Homes, Deck Design, Drafting, Earthquake Retrofitting, Energy-Efficient Homes, Floor Plans, Green Building, Historic Building Conservation, Home Additions, Home Extensions, Home Remodeling, House Plans, Kitchen Design, Kitchen Remodeling, Laundry Room Design, New Home Construction, Space Planning, Structural Engineering, Sustainable Design, Universal Design
Zonas de trabajo
Arlington, Auburndale, Bedford, Belmont, Boston, Brookline, Burlington, Cambridge, Chestnut Hill, Concord, Everett, Jamaica Plain, Lexington, Lynnfield, Malden, Medford, Natick, Needham, Newton, Quincy, Revere, Somerville, Stoneham, Wakefield, Waltham, Watertown, Wayland, Wellesley, West Newton, Weston, Wilmington, Winchester, Winthrop, Woburn, East Boston, Carlisle, Lincoln, Newton Center, Newton Upper Falls, Roslindale
Premios:
Builder+Architect Magazine, July 2016Los Angeles Times, March 2013Ventana Magazine, December 2010
Categoría
