Established in 1996 and located in downtown Toronto, our work focuses on the specifics of the relationship of building to the site, the enhancement of user experience, and the presence of structure and material in the experience of the building. Architectural solutions are developed that employ an economy of means to achieve spatial richness within straightforward construction and form. Our design work is bolstered by extensive construction experience gained over twenty years as a construction contractor and is informed by the practical aspects of sustainable design, a practice we began in the late 70's.
Bart Szoke Architect brings 34 years of design experience and 20 years of intensive, on-the-ground construction contracting experience to our work on your project, a unique combination that gives you very creative design and sound construction advice. This combination allows us to take clients through an enjoyable design and approvals phase, to propose a construction that is effective and efficient, and to respond quickly and assuredly to questions through the construction phase. We have extensive construction estimating experience giving us the ability to align your project scope to your budget, avoiding the unpleasant surprise of design that proves too expensive to build.
Our approach to working with clients is to quickly learn and assess their essential requirements and provide upfront project budget and zoning information critical to making decisions advance into a design. We pay close attention to client needs and produce design documents that are informative and easy to understand. We work very comfortably with a team and communicate essential information effectively to all parties. We have a very good record of timely processing of approvals at all levels.
Call us today to get started!
Servicios prestados:
3D Rendering, Accessory Dwelling Units (ADUs), Architectural Design, Architectural Drawings, Attic Conversion, Barn Design & Construction, Basement Design, Basement Remodeling, Bathroom Design, Building Design, Custom Home, Deck Design, Drafting, Energy-Efficient Homes, Floor Plans, Garage Design, Green Building, Guesthouse Design & Construction, Handicap-Accessible Design, Home Additions, Home Extensions, Home Gym Design & Construction, Home Remodeling, Home Restoration, House Plans, Kitchen Design, Kitchen Remodeling, Landscape Plans, Laundry Room Design, Modular Home Additions, Mudroom Design, Multigenerational Homes, New Home Construction, Outdoor Kitchen Design, Pool House Design & Construction, Project Management, Rooftop Deck Installation, Site Preparation, Space Planning, Staircase Design, Structural Engineering, Sustainable Design, Tiny House Construction, Universal Design, Custom Homes, Construction Drawings
Zonas de trabajo
Toronto
Premios:
OAA BILD Top Renovator Award 2000, Best of Houzz 2014, 2016, and 2017
Categoría

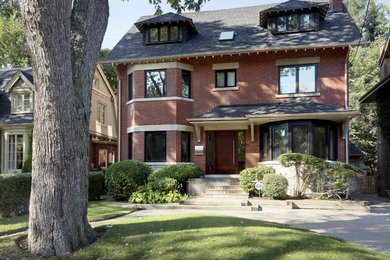
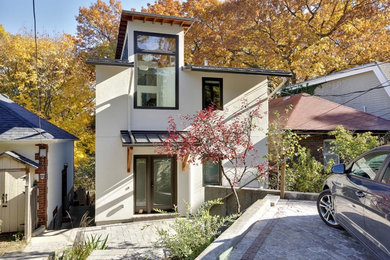
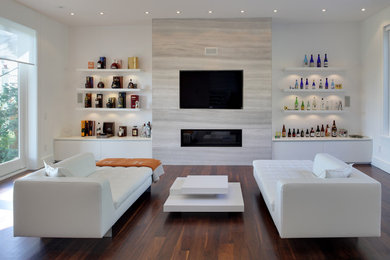
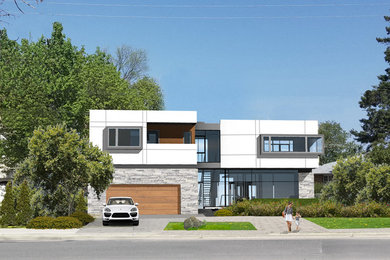
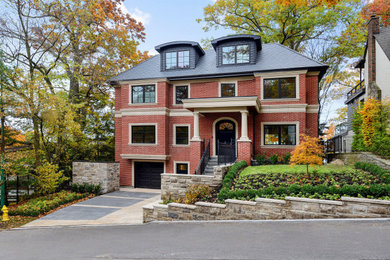
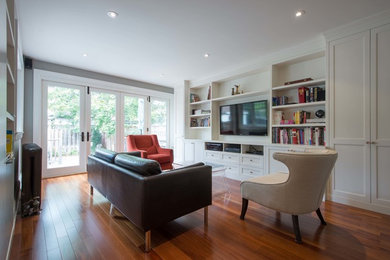



5 comentarios