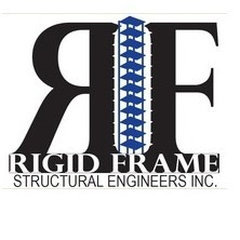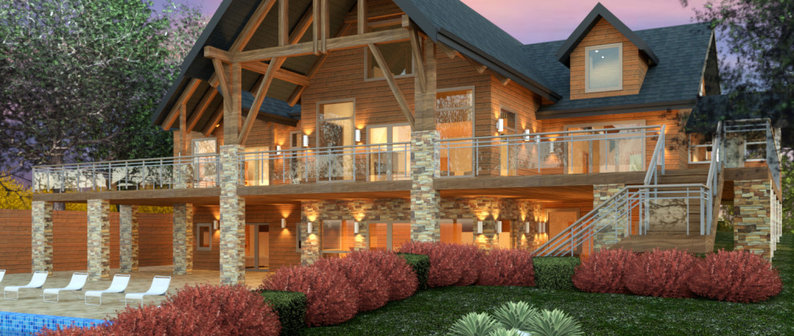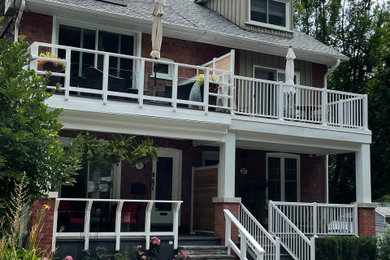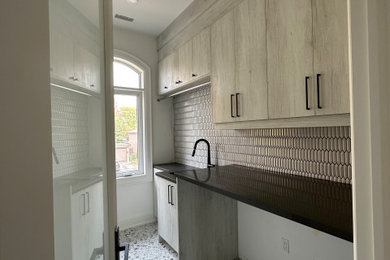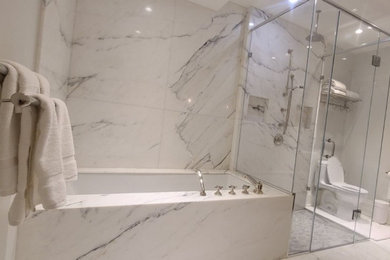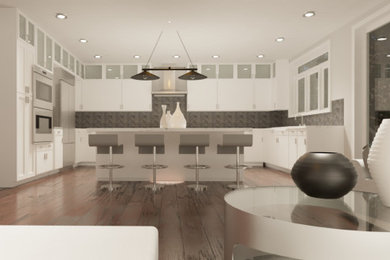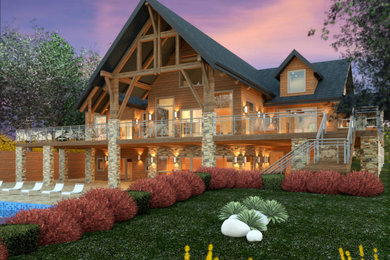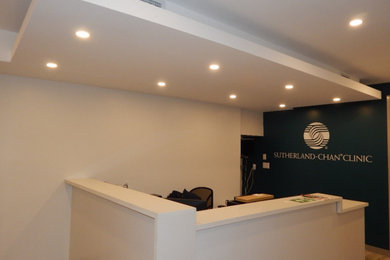We transform ideas into reality!
RIGID FRAME offers Engineering, Architectural design and Construction services for residential, commercial and industrial projects in Toronto and the GTA.
Yes, we do construction as well! Our flexible company structure allows us to complete new homes, renovation and addition projects quickly, efficiently and with respect for your budget.
Together, our team of Engineers, Architects, Designers and Technicians consistently develops innovative solutions to surpass our client expectations.
Our vast experience in design and construction is the key to complete all projects on time, within the budget and to the full satisfaction of our clients.
RIGID FRAME team of engineers and designers has the technical expertise, experience and ingenuity to design any structures in wood, engineered wood, structural steel, lightweight steel framing, masonry and/or concrete.
Our team inspects, evaluates and analyses any residential, commercial and industrial structures. We provide inspection reports based on the Building Code and best engineering practices.
RIGID FRAME team of architects and designers creates Building Permit drawings for any kind of new construction, renovation, extension/addition, alterations (load-bearing wall removal, underpinning, walkout), laneway suites, custom homes, low-rise buildings...
Custom work - Competitive pricing - Qualified professionals - Satisfied customers
- Great support - Free estimate - Architectural Design - Structural Design - Construction - Building Permits - Planning and Zoning - Structural assessments - Architectural drawings - Interior Design - Mechanical Design - Drawings for Committee of Adjustment (COA) - Custom homes - Design-Build
Servicios prestados:
3D Rendering, Accessory Dwelling Units (ADUs), Architectural Design, Architectural Drawings, Attic Conversion, Building Design, Custom Home, Drafting, Floor Plans, Guesthouse Design & Construction, Home Additions, Home Extensions, Home Remodeling, House Plans, Multigenerational Homes, New Home Construction, Project Management, Rooftop Deck Installation, Structural Engineering, Custom Homes
Zonas de trabajo
Toronto, GTA
Premios:
Professional Engineers Ontario (PEO)
HomeStars - Best of Award winner 2021
HomeStars - Best of Award winner 2020
HomeStars - Best of Award winner 2019
HomeStars - Best of Award winner 2018
HomeStars - Best of Award winner 2017
Categoría
