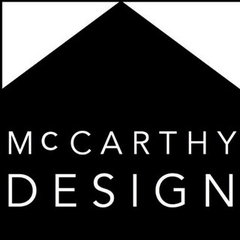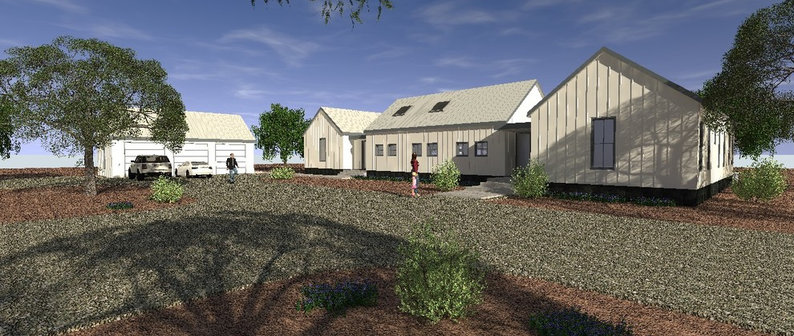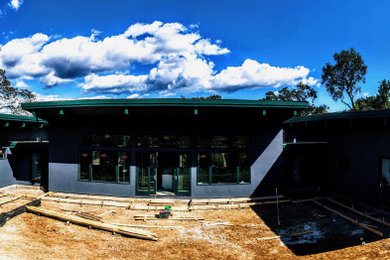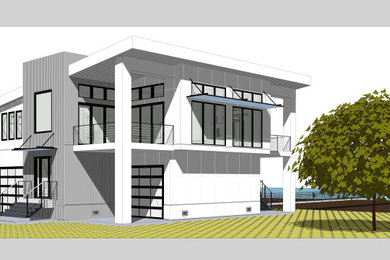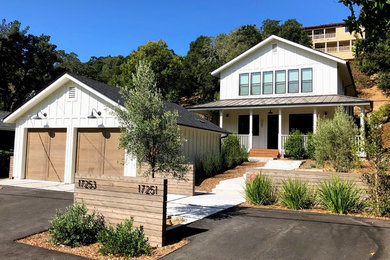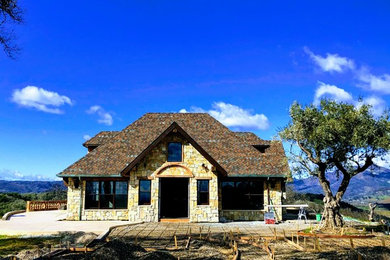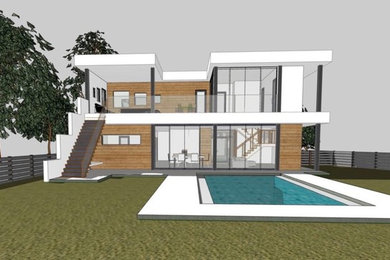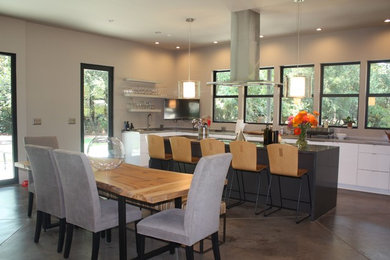Professional Custom Home Design, Drafting & Building Permit Services available in Sonoma, Napa, and Marin County and beyond. Design Office located in downtown 755 Broadway Sonoma, CA. 95476. Design and Build.
McCarthy Design can elevate your space to the next level.
Services Provided: Construction Drawings for Building Permit. Custom Home Design, Additions, Remodels, Accessory Dwelling Units (ADU, Second Unit, Granny Unit). 3D Modeling (BIM: Archicad), Photorealistic Rendering, Design Review, Use Permits, Land Planning.
McCarthy Design helps your vision a reality. Building a new home or remodeling an existing home can be a daunting task, McCarthy Design streamlines the process of your construction project, from Schematic Design to submitting Construction Drawings for building permits, we work directly with you every step of the way. Whether you are an Owner/ Builder, General Contractor, or Real Estate Investor, we can get your construction project on the road to completion, drafting your construction drawings for Permitting in the most timely manner possible.
Using Archicad (3D modeling software) your project comes to life on the screen, enabling you to see in 3D what your finished design will look like. Use of Archicad for design and drafting is helpful for both client and designer, enabling both to see the structure in 3D and understand the design better. Archicad is streamlined BIM software package that saves time and money for clients.
Call us today @ 707-775-5954 for a appointment and get your construction project underway.
New Home Design, Additions, Remodeling, Accessory Buildings, Second Units or Granny Units, Guest House, Rental Unit, Pool House, projects large and small.
Servicios prestados:
3D Rendering, Accessory Dwelling Units (ADUs), Architectural Design, Architectural Drawings, Attic Conversion, Barn Design & Construction, Building Design, Custom Homes, Drafting, Earthquake Retrofitting, Energy-Efficient Homes, Floor Plans, Green Building, Guesthouse Design & Construction, Handicap-Accessible Design, Home Additions, Home Extensions, Home Gym Design & Construction, Home Remodeling, House Plans, Log Home Construction, Modular Home Additions, Multigenerational Homes, New Home Construction, Passive Solar Heating & Cooling, Pool House Design & Construction, Project Management, Rooftop Deck Installation, Site Planning, Staircase Design, Structural Engineering, Sustainable Design, Tiny House Construction, Universal Design, Custom Home, Residential Design & Drafting, Construction Drawings, Design - Build, Building Permit
Zonas de trabajo
Boyes Hot Springs, El Verano, Eldridge, Glen Ellen, Kenwood, Napa, Novato, Penngrove, Petaluma, Sonoma, Temelec, Vineburg, Fetters Hot Springs-Agua Calie, Sonoma County, Kauai, Lake Tahoe
Categoría
