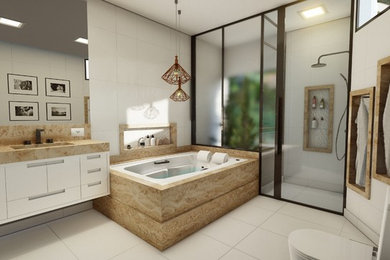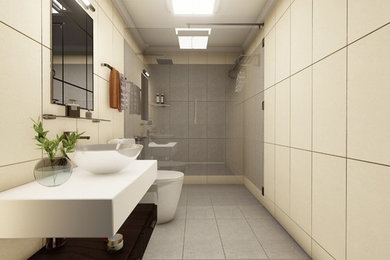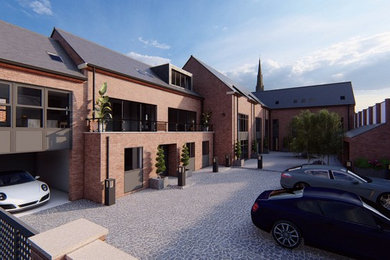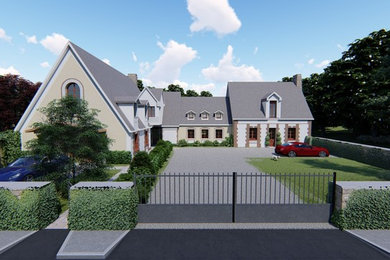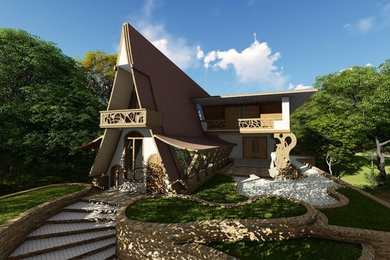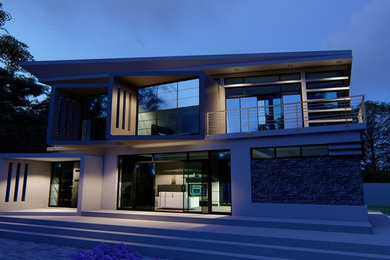
3D Property CGIs - GGDesigns
Sobre nosotros
One of the greatest problems facing a new property development is the lack of ability to visualise the plans as a finished building. While architects and developers may have an idea of what they are trying to achieve, others may find it hard to appreciate what the final product will look like.
We use realistic computer generated images (CGI) to bring 2D designs to life. We create exterior CGIs to demonstrate how a building or street will look when it is completed.
CGI – Computer Generated Image
How Does This Help?
When making planning applications some of the main considerations are how the finished property will look, and how it fits in with the surroundings. Using a 2D plan will make it hard for the planning officer to picture the building – using a 3D architectural visualisation will show them exactly how the final building will appear.
If you are building a full development, your prospective purchasers will find a 3D representation to be far more informative than an overhead plan or an “artist’s impression”.
For them to invest their hard-earned cash, they are going to want to see exactly what they are paying for. This is especially important in the early stages, as there may be no visual reference for them to appreciate.
What We Offer
By starting with your 2D architect’s drawings, we will generate a basic 3D representation of the development and send it to you for approval. At this stage, it is just an outline, and is used primarily for choosing the best angle to represent the plans.
Once you approve the choice of angle, we will add materials to the outline along with lighting effects, scenery, and other finishing touches as necessary. This gives you an exterior CGI that fully represents the property in question.
Considering your feedback and comments, revisions are made, and the image is submitted to you for further review. This review and revision process may be completed multiple times on more complex buildings and developments.
When you are satisfied with the computer generated image, we will produce and supply a final high-resolution 3D architectural visualisation for you to use as you choose, whether it is part of your planning application, printed promotional materials, or for sharing on the internet in order to drive sales.
Remember, all we need to get started are drawings from your architect. Get in touch today to discover a whole new computer generated world for your clients to explore.
Servicios prestados:
3D Rendering, Building Design, Eco Homes, Home Renovation, House Extensions, House Plans, Custom Build Homes
Zonas de trabajo
Hallaton, Leicestershire, London, Chelsea, Dubai, United Kingdom, America, East Midlands, West Midlands
Categoría
Volver a la navegación
7 Proyectos
Volver a la navegación
Detalles de la empresa
Nombre de la empresa
3D Property CGIs - GGDesigns
Número de teléfono
+44 1858 555583
Página web
Dirección
Hallaton, Leicestershire le16 8uj
Reino Unido
Coste medio de proyectos
450 GBP - 1.250 GBP
Seguidores
Volver a la navegación
Valoraciones
Tú podrías ser la primera persona en valorar a 3D Property CGIs - GGDesignsSelecionar puntuación
Volver a la navegación
2 álbumes de ideas
Contactar a 3D Property CGIs - GGDesigns

