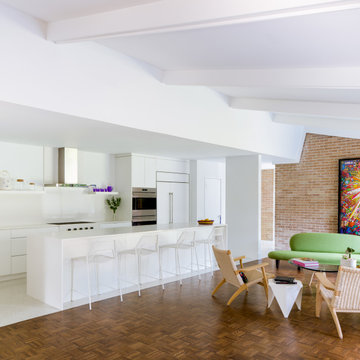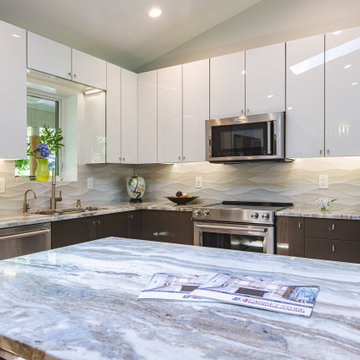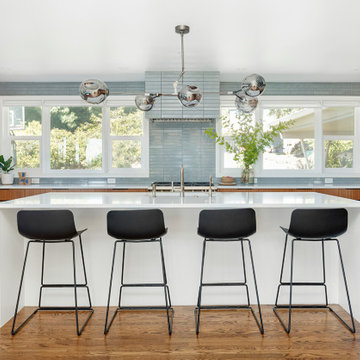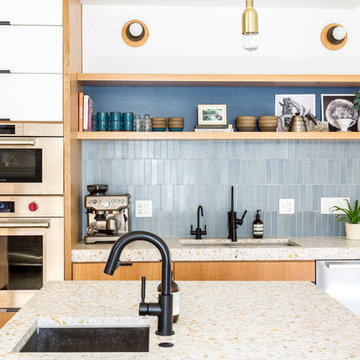5.179 ideas para cocinas retro abiertas
Filtrar por
Presupuesto
Ordenar por:Popular hoy
1 - 20 de 5179 fotos
Artículo 1 de 3

The kitchen in this Mid Century Modern home is a true showstopper. The designer expanded the original kitchen footprint and doubled the kitchen in size. The walnut dividing wall and walnut cabinets are hallmarks of the original mid century design, while a mix of deep blue cabinets provide a more modern punch. The triangle shape is repeated throughout the kitchen in the backs of the counter stools, the ends of the waterfall island, the light fixtures, the clerestory windows, and the walnut dividing wall.

A modern kitchen with white slab front cabinets, chrome hardware and walnut flooring and accents. Industrial style globe pendant lights hang above the extra long island. Stainless steel and paneled appliances and open shelving to store dishes and other kitchenware. White subway tile and ceiling shiplap.

warm white oak and blackened oak custom crafted kitchen with zellige tile and quartz countertops.
Imagen de cocina retro grande abierta y de roble con fregadero bajoencimera, armarios con paneles lisos, puertas de armario de madera oscura, encimera de cuarzo compacto, salpicadero beige, salpicadero de azulejos de cerámica, electrodomésticos negros, suelo de cemento, una isla, suelo gris y encimeras grises
Imagen de cocina retro grande abierta y de roble con fregadero bajoencimera, armarios con paneles lisos, puertas de armario de madera oscura, encimera de cuarzo compacto, salpicadero beige, salpicadero de azulejos de cerámica, electrodomésticos negros, suelo de cemento, una isla, suelo gris y encimeras grises

This is a great house. Perched high on a private, heavily wooded site, it has a rustic contemporary aesthetic. Vaulted ceilings, sky lights, large windows and natural materials punctuate the main spaces. The existing large format mosaic slate floor grabs your attention upon entering the home extending throughout the foyer, kitchen, and family room.
Specific requirements included a larger island with workspace for each of the homeowners featuring a homemade pasta station which requires small appliances on lift-up mechanisms as well as a custom-designed pasta drying rack. Both chefs wanted their own prep sink on the island complete with a garbage “shoot” which we concealed below sliding cutting boards. A second and overwhelming requirement was storage for a large collection of dishes, serving platters, specialty utensils, cooking equipment and such. To meet those needs we took the opportunity to get creative with storage: sliding doors were designed for a coffee station adjacent to the main sink; hid the steam oven, microwave and toaster oven within a stainless steel niche hidden behind pantry doors; added a narrow base cabinet adjacent to the range for their large spice collection; concealed a small broom closet behind the refrigerator; and filled the only available wall with full-height storage complete with a small niche for charging phones and organizing mail. We added 48” high base cabinets behind the main sink to function as a bar/buffet counter as well as overflow for kitchen items.
The client’s existing vintage commercial grade Wolf stove and hood commands attention with a tall backdrop of exposed brick from the fireplace in the adjacent living room. We loved the rustic appeal of the brick along with the existing wood beams, and complimented those elements with wired brushed white oak cabinets. The grayish stain ties in the floor color while the slab door style brings a modern element to the space. We lightened the color scheme with a mix of white marble and quartz countertops. The waterfall countertop adjacent to the dining table shows off the amazing veining of the marble while adding contrast to the floor. Special materials are used throughout, featured on the textured leather-wrapped pantry doors, patina zinc bar countertop, and hand-stitched leather cabinet hardware. We took advantage of the tall ceilings by adding two walnut linear pendants over the island that create a sculptural effect and coordinated them with the new dining pendant and three wall sconces on the beam over the main sink.

Beautiful, expansive Midcentury Modern family home located in Dover Shores, Newport Beach, California. This home was gutted to the studs, opened up to take advantage of its gorgeous views and designed for a family with young children. Every effort was taken to preserve the home's integral Midcentury Modern bones while adding the most functional and elegant modern amenities. Photos: David Cairns, The OC Image

This 1956 John Calder Mackay home had been poorly renovated in years past. We kept the 1400 sqft footprint of the home, but re-oriented and re-imagined the bland white kitchen to a midcentury olive green kitchen that opened up the sight lines to the wall of glass facing the rear yard. We chose materials that felt authentic and appropriate for the house: handmade glazed ceramics, bricks inspired by the California coast, natural white oaks heavy in grain, and honed marbles in complementary hues to the earth tones we peppered throughout the hard and soft finishes. This project was featured in the Wall Street Journal in April 2022.

Modelo de cocina lineal retro de tamaño medio abierta sin isla con fregadero bajoencimera, armarios con paneles lisos, puertas de armario beige, electrodomésticos con paneles, suelo de madera clara, suelo marrón, salpicadero verde y encimeras grises

Modelo de cocinas en U vintage de tamaño medio abierto con fregadero sobremueble, armarios con paneles lisos, puertas de armario de madera oscura, encimera de mármol, salpicadero blanco, salpicadero de azulejos de cerámica, electrodomésticos de acero inoxidable, suelo laminado, una isla, suelo beige y encimeras blancas

Modelo de cocina retro abierta con armarios con paneles lisos, puertas de armario blancas, salpicadero blanco, electrodomésticos de acero inoxidable, una isla, suelo blanco y encimeras blancas

Juxtaposed to warm finishes the minty green brick backsplash gives range to this kitchen range.
DESIGN
Jessica Davis
PHOTOS
Emily Followill Photography
Tile Shown: Glazed Thin Brick in San Gabriel

Ejemplo de cocinas en U abovedado retro de tamaño medio abierto con fregadero de un seno, armarios con paneles lisos, puertas de armario blancas, encimera de cuarcita, salpicadero blanco, salpicadero de azulejos de porcelana, electrodomésticos de acero inoxidable, suelo de corcho, península, suelo beige y encimeras multicolor

Ejemplo de cocinas en U retro abierto con fregadero bajoencimera, armarios con paneles lisos, puertas de armario de madera oscura, electrodomésticos de acero inoxidable, península, encimeras blancas, vigas vistas y madera

closeup of the kitchen cabinets with edge pulls
Diseño de cocina vintage grande abierta con fregadero bajoencimera, armarios con paneles lisos, puertas de armario de madera oscura, encimera de cuarcita, salpicadero blanco, salpicadero con mosaicos de azulejos, electrodomésticos con paneles, suelo de madera en tonos medios, una isla, suelo marrón y encimeras blancas
Diseño de cocina vintage grande abierta con fregadero bajoencimera, armarios con paneles lisos, puertas de armario de madera oscura, encimera de cuarcita, salpicadero blanco, salpicadero con mosaicos de azulejos, electrodomésticos con paneles, suelo de madera en tonos medios, una isla, suelo marrón y encimeras blancas

The most significant change of the Bridlemile Midcentury project took place here in the kitchen. We united what were previously three separate spaces (laundry/mudroom, kitchen, and nook) into one grand cooking and entertainment space.
As much as we love and respect the original 1954 vision, times have changed- especially when it comes to household activities such as cooking, cleaning, and laundry.
In addition to knocking down the mudroom/laundry walls, we expanded the opening between kitchen and dining spaces to showcase the southern view and maximize daylight. Incorporating a large island enabled us to centralize the sink to face the dining area, yard, and view beyond. And [as a reflection of our era] we achieved a more proportional balance between the kitchen, dining, and living room volumes.

Robin Stancliff photo credits. This kitchen had a complete transformation, and now it is beautiful, bright, and much
more accessible! To accomplish my goals for this kitchen, I had to completely demolish
the walls surrounding the kitchen, only keeping the attractive exposed load bearing
posts and the HVAC system in place. I also left the existing pony wall, which I turned
into a breakfast area, to keep the electric wiring in place. A challenge that I
encountered was that my client wanted to keep the original Saltillo tile that gives her
home it’s Southwestern flair, while having an updated kitchen with a mid-century
modern aesthetic. Ultimately, the vintage Saltillo tile adds a lot of character and interest
to the new kitchen design. To keep things clean and minimal, all of the countertops are
easy-to-clean white quartz. Since most of the cooking will be done on the new
induction stove in the breakfast area, I added a uniquely textured three-dimensional
backsplash to give a more decorative feel. Since my client wanted the kitchen to be
disability compliant, we put the microwave underneath the counter for easy access and
added ample storage space beneath the counters rather than up high. With a full view
of the surrounding rooms, this new kitchen layout feels very open and accessible. The
crisp white cabinets and wall color is accented by a grey island and updated lighting
throughout. Now, my client has a kitchen that feels open and easy to maintain while
being safe and useful for people with disabilities.

Suzanna Scott Photography
Foto de cocinas en L vintage abierta con armarios con paneles lisos, puertas de armario blancas, salpicadero gris, electrodomésticos de acero inoxidable, suelo de madera clara, una isla, suelo beige, encimeras blancas, fregadero bajoencimera y salpicadero de azulejos tipo metro
Foto de cocinas en L vintage abierta con armarios con paneles lisos, puertas de armario blancas, salpicadero gris, electrodomésticos de acero inoxidable, suelo de madera clara, una isla, suelo beige, encimeras blancas, fregadero bajoencimera y salpicadero de azulejos tipo metro

Remodeled by Lion Builder construction
Design By Veneer Designs
Diseño de cocina retro grande abierta con fregadero bajoencimera, armarios con paneles lisos, puertas de armario azules, encimera de cemento, salpicadero azul, salpicadero de azulejos de cerámica, electrodomésticos de acero inoxidable, suelo de madera clara y una isla
Diseño de cocina retro grande abierta con fregadero bajoencimera, armarios con paneles lisos, puertas de armario azules, encimera de cemento, salpicadero azul, salpicadero de azulejos de cerámica, electrodomésticos de acero inoxidable, suelo de madera clara y una isla

Diseño de cocinas en U retro grande abierto con puertas de armario de madera clara, una isla, fregadero bajoencimera, armarios con paneles lisos, electrodomésticos de acero inoxidable, suelo de madera oscura, suelo marrón, encimeras beige y barras de cocina

Winner of the 2018 Tour of Homes Best Remodel, this whole house re-design of a 1963 Bennet & Johnson mid-century raised ranch home is a beautiful example of the magic we can weave through the application of more sustainable modern design principles to existing spaces.
We worked closely with our client on extensive updates to create a modernized MCM gem.
Extensive alterations include:
- a completely redesigned floor plan to promote a more intuitive flow throughout
- vaulted the ceilings over the great room to create an amazing entrance and feeling of inspired openness
- redesigned entry and driveway to be more inviting and welcoming as well as to experientially set the mid-century modern stage
- the removal of a visually disruptive load bearing central wall and chimney system that formerly partitioned the homes’ entry, dining, kitchen and living rooms from each other
- added clerestory windows above the new kitchen to accentuate the new vaulted ceiling line and create a greater visual continuation of indoor to outdoor space
- drastically increased the access to natural light by increasing window sizes and opening up the floor plan
- placed natural wood elements throughout to provide a calming palette and cohesive Pacific Northwest feel
- incorporated Universal Design principles to make the home Aging In Place ready with wide hallways and accessible spaces, including single-floor living if needed
- moved and completely redesigned the stairway to work for the home’s occupants and be a part of the cohesive design aesthetic
- mixed custom tile layouts with more traditional tiling to create fun and playful visual experiences
- custom designed and sourced MCM specific elements such as the entry screen, cabinetry and lighting
- development of the downstairs for potential future use by an assisted living caretaker
- energy efficiency upgrades seamlessly woven in with much improved insulation, ductless mini splits and solar gain

Imagen de cocinas en U retro de tamaño medio abierto sin isla con fregadero bajoencimera, salpicadero azul, electrodomésticos de acero inoxidable, suelo marrón, encimeras blancas, armarios con paneles lisos, puertas de armario de madera oscura, salpicadero de azulejos de cerámica, suelo de madera en tonos medios y encimera de acrílico
5.179 ideas para cocinas retro abiertas
1