23.999 ideas para salones contemporáneos con paredes grises
Filtrar por
Presupuesto
Ordenar por:Popular hoy
1 - 20 de 23.999 fotos
Artículo 1 de 3

An Indoor Lady
Foto de salón abierto actual de tamaño medio con paredes grises, suelo de cemento, chimenea de doble cara, televisor colgado en la pared y marco de chimenea de baldosas y/o azulejos
Foto de salón abierto actual de tamaño medio con paredes grises, suelo de cemento, chimenea de doble cara, televisor colgado en la pared y marco de chimenea de baldosas y/o azulejos

Interior Design by Masterpiece Design Group. Photo credit Studio KW Photography
Ejemplo de salón actual con paredes grises, chimenea lineal y televisor colgado en la pared
Ejemplo de salón actual con paredes grises, chimenea lineal y televisor colgado en la pared

Diseño de salón para visitas abierto actual grande sin televisor con paredes grises, suelo de madera en tonos medios, todas las chimeneas, marco de chimenea de metal y suelo gris

Diseño de salón abierto actual con paredes grises, televisor colgado en la pared y chimenea lineal

Ellen McDermott Photography
Ejemplo de salón contemporáneo con paredes grises y chimenea lineal
Ejemplo de salón contemporáneo con paredes grises y chimenea lineal

Using the same wood that we used on the kitchen island, we created a simple and modern entertainment area to bring the style of the kitchen into the new living space.

High atop a wooded dune, a quarter-mile-long steel boardwalk connects a lavish garage/loft to a 6,500-square-foot modern home with three distinct living spaces. The stunning copper-and-stone exterior complements the multiple balconies, Ipe decking and outdoor entertaining areas, which feature an elaborate grill and large swim spa. In the main structure, which uses radiant floor heat, the enchanting wine grotto has a large, climate-controlled wine cellar. There is also a sauna, elevator, and private master balcony with an outdoor fireplace.

Modelo de salón cerrado, gris y negro y blanco actual grande sin televisor con paredes grises, suelo de madera clara, todas las chimeneas, marco de chimenea de piedra y bandeja

Imagen de salón con rincón musical cerrado actual de tamaño medio sin chimenea y televisor con paredes grises, suelo de cemento y suelo beige
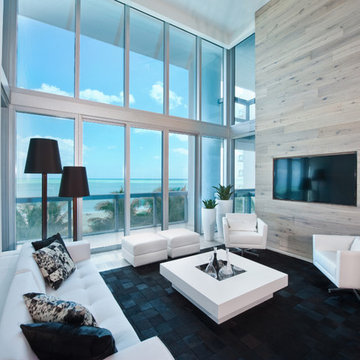
Craig Hildebrand Photography
Foto de salón actual con paredes grises y televisor colgado en la pared
Foto de salón actual con paredes grises y televisor colgado en la pared
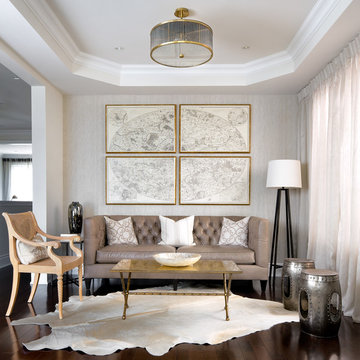
Brandon Barre Photography, Interior Design by Toronto Interior Design Group Inc www.tidg.ca
Modelo de salón contemporáneo con paredes grises
Modelo de salón contemporáneo con paredes grises
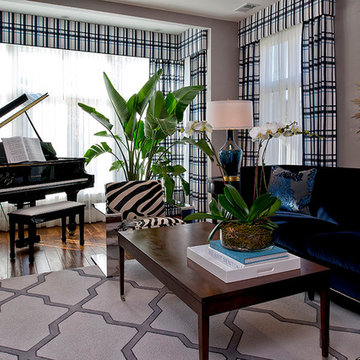
Photo by Maxine Schnitzer Photography
Designer: PFour
Ejemplo de salón actual con paredes grises
Ejemplo de salón actual con paredes grises
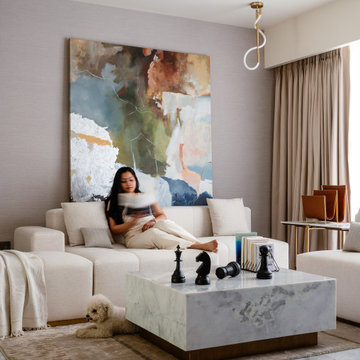
The beauty of this informal living area lies within its modular sofa seating, a stunning marble coffee table and an awe-inspiring rug. Paired with an over-sized artwork and a decorative light, this makes for a perfect space to spend time with friends and family.

The starting point for this area was the original 1950's freestanding bar - which we loved! The colours throughout the space and the curves that bounce through the design stop the space feeling rigid.
The addition of the Oak room divider creates a separate space without losing any light.
A gorgeous corner looking out onto the garden.

This image features the main reception room, designed to exude a sense of formal elegance while providing a comfortable and inviting atmosphere. The room’s interior design is a testament to the intent of the company to blend classic elements with contemporary style.
At the heart of the room is a traditional black marble fireplace, which anchors the space and adds a sense of grandeur. Flanking the fireplace are built-in shelving units painted in a soft grey, displaying a curated selection of decorative items and books that add a personal touch to the room. The shelves are also efficiently utilized with a discreetly integrated television, ensuring that functionality accompanies the room's aesthetics.
Above, a dramatic modern chandelier with cascading white elements draws the eye upward to the detailed crown molding, highlighting the room’s high ceilings and the architectural beauty of the space. Luxurious white sofas offer ample seating, their clean lines and plush cushions inviting guests to relax. Accent armchairs with a bold geometric pattern introduce a dynamic contrast to the room, while a marble coffee table centers the seating area with its organic shape and material.
The soft neutral color palette is enriched with textured throw pillows, and a large area rug in a light hue defines the seating area and adds a layer of warmth over the herringbone wood flooring. Draped curtains frame the window, softening the natural light that enhances the room’s airy feel.
This reception room reflects the company’s design philosophy of creating spaces that are timeless and refined, yet functional and welcoming, showcasing a commitment to craftsmanship, detail, and harmonious design.

Photography by Michael. J Lee Photography
Modelo de salón para visitas abierto actual de tamaño medio con paredes grises, moqueta, todas las chimeneas, marco de chimenea de piedra, suelo gris y papel pintado
Modelo de salón para visitas abierto actual de tamaño medio con paredes grises, moqueta, todas las chimeneas, marco de chimenea de piedra, suelo gris y papel pintado

Diseño de salón abierto contemporáneo con paredes grises, televisor colgado en la pared, suelo blanco y papel pintado
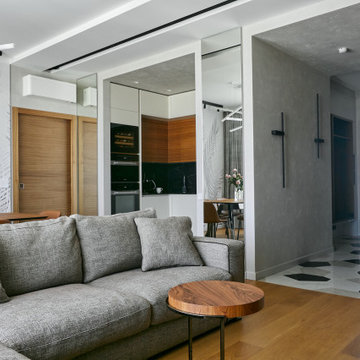
Ejemplo de salón abierto contemporáneo con paredes grises, suelo de madera en tonos medios y bandeja
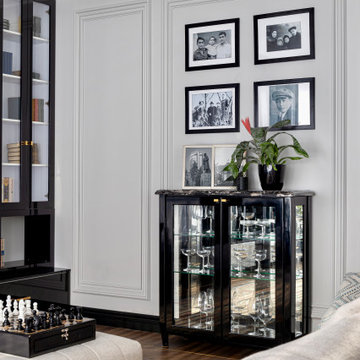
Modelo de biblioteca en casa actual grande con paredes grises, suelo de madera en tonos medios y suelo beige

Imagen de salón abierto actual grande sin televisor con paredes grises, suelo de madera clara, chimenea de esquina y madera
23.999 ideas para salones contemporáneos con paredes grises
1