39 ideas para recibidores y pasillos eclécticos con suelo de piedra caliza
Filtrar por
Presupuesto
Ordenar por:Popular hoy
1 - 20 de 39 fotos
Artículo 1 de 3
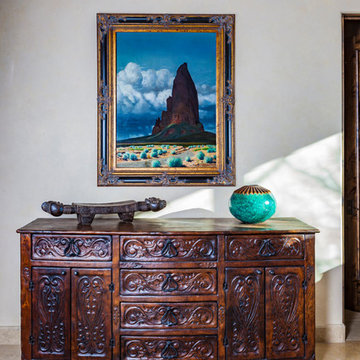
Decorative hallways in this Scottsdale home showcase custom casegoods, artwork, decor, and a large Persian rug- just the right amount of decoration for this elegant home!
Designed by Design Directives, LLC., who are based in Scottsdale and serving throughout Phoenix, Paradise Valley, Cave Creek, Carefree, and Sedona.
For more about Design Directives, click here: https://susanherskerasid.com/
To learn more about this project, click here: https://susanherskerasid.com/urban-ranch
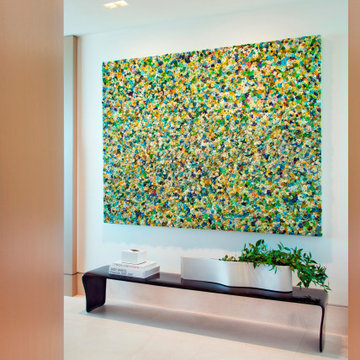
Hallway with cladded entry to powder room.
Modelo de recibidores y pasillos eclécticos de tamaño medio con suelo de piedra caliza y panelado
Modelo de recibidores y pasillos eclécticos de tamaño medio con suelo de piedra caliza y panelado

COUNTRY HOUSE INTERIOR DESIGN PROJECT
We were thrilled to be asked to provide our full interior design service for this luxury new-build country house, deep in the heart of the Lincolnshire hills.
Our client approached us as soon as his offer had been accepted on the property – the year before it was due to be finished. This was ideal, as it meant we could be involved in some important decisions regarding the interior architecture. Most importantly, we were able to input into the design of the kitchen and the state-of-the-art lighting and automation system.
This beautiful country house now boasts an ambitious, eclectic array of design styles and flavours. Some of the rooms are intended to be more neutral and practical for every-day use. While in other areas, Tim has injected plenty of drama through his signature use of colour, statement pieces and glamorous artwork.
FORMULATING THE DESIGN BRIEF
At the initial briefing stage, our client came to the table with a head full of ideas. Potential themes and styles to incorporate – thoughts on how each room might look and feel. As always, Tim listened closely. Ideas were brainstormed and explored; requirements carefully talked through. Tim then formulated a tight brief for us all to agree on before embarking on the designs.
METROPOLIS MEETS RADIO GAGA GRANDEUR
Two areas of special importance to our client were the grand, double-height entrance hall and the formal drawing room. The brief we settled on for the hall was Metropolis – Battersea Power Station – Radio Gaga Grandeur. And for the drawing room: James Bond’s drawing room where French antiques meet strong, metallic engineered Art Deco pieces. The other rooms had equally stimulating design briefs, which Tim and his team responded to with the same level of enthusiasm.

Chris Eardley
Modelo de recibidores y pasillos eclécticos grandes con paredes blancas, suelo de piedra caliza y suelo beige
Modelo de recibidores y pasillos eclécticos grandes con paredes blancas, suelo de piedra caliza y suelo beige
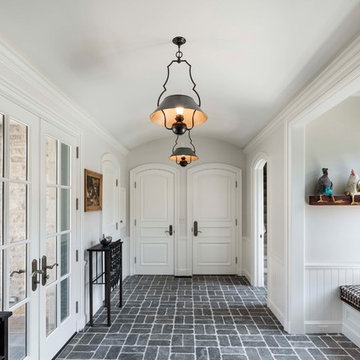
This mudroom incorporates a vaulted ceiling, large doors and windows, an alcove bench and stone flooring in a basket weave pattern into a space that connects the garage and office to the main house. Woodruff Brown Photography
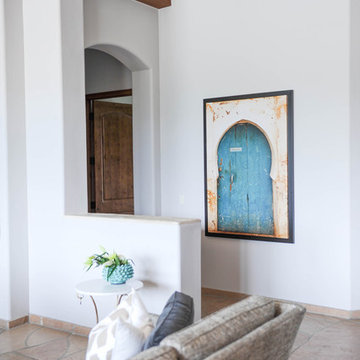
Diseño de recibidores y pasillos bohemios grandes con paredes blancas, suelo de piedra caliza y suelo beige
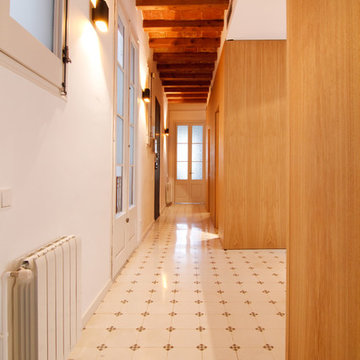
Photo: Linda Aladro
Modelo de recibidores y pasillos bohemios grandes con paredes blancas y suelo de piedra caliza
Modelo de recibidores y pasillos bohemios grandes con paredes blancas y suelo de piedra caliza
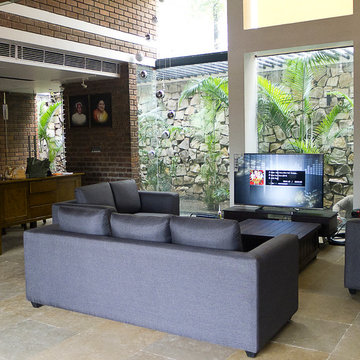
Imagen de recibidores y pasillos eclécticos extra grandes con paredes marrones y suelo de piedra caliza
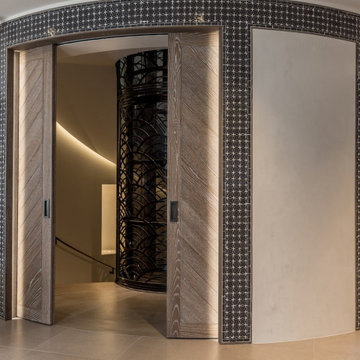
Architecture by PTP Architects; Interior Design by Gerald Moran Interiors; Works and Photographs by Rupert Cordle Town & Country
Imagen de recibidores y pasillos bohemios grandes con paredes grises, suelo de piedra caliza y suelo gris
Imagen de recibidores y pasillos bohemios grandes con paredes grises, suelo de piedra caliza y suelo gris
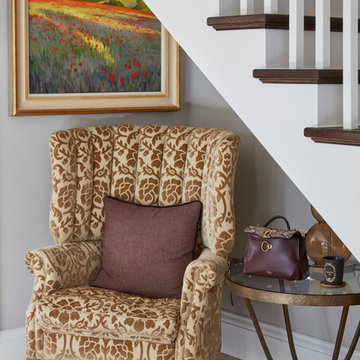
Imagen de recibidores y pasillos eclécticos con paredes grises, suelo de piedra caliza y suelo beige
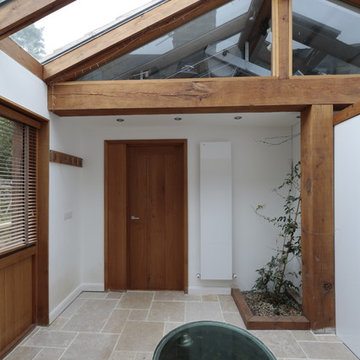
Marco Caselli Nirmal
Modelo de recibidores y pasillos eclécticos pequeños con paredes blancas y suelo de piedra caliza
Modelo de recibidores y pasillos eclécticos pequeños con paredes blancas y suelo de piedra caliza
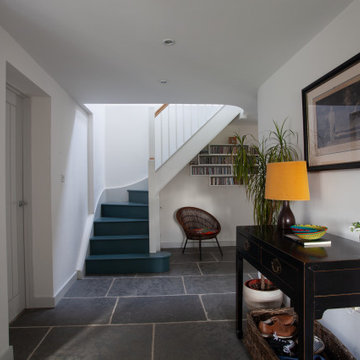
Complete refurbishment of a two bedroomed stone country cottage into a four bedroom contemporary family home.
Imagen de recibidores y pasillos eclécticos de tamaño medio con paredes blancas, suelo de piedra caliza y suelo gris
Imagen de recibidores y pasillos eclécticos de tamaño medio con paredes blancas, suelo de piedra caliza y suelo gris
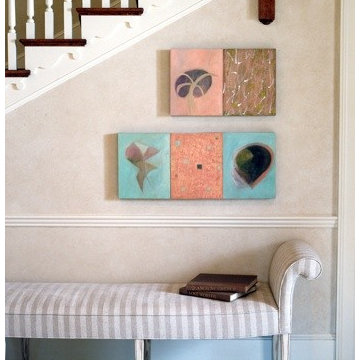
Clean-lined foyer bench offers an inviting spot to sit and fills the space under the stairs. Contemporary art by New England artist Nancy Berlin. Photography by Eric Roth
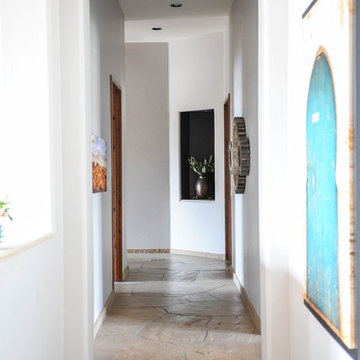
Diseño de recibidores y pasillos eclécticos grandes con paredes blancas, suelo de piedra caliza y suelo beige
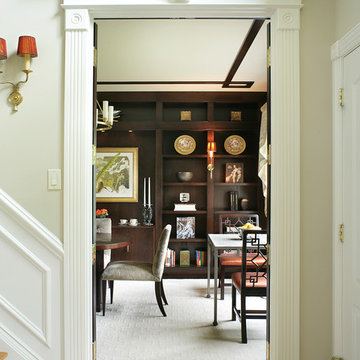
Here is a view of the ASID award winning library/dining room from the foyer
Designer: Jo Ann Alston
Photogrpaher: Peter Rymwid
Ejemplo de recibidores y pasillos bohemios de tamaño medio con paredes beige y suelo de piedra caliza
Ejemplo de recibidores y pasillos bohemios de tamaño medio con paredes beige y suelo de piedra caliza
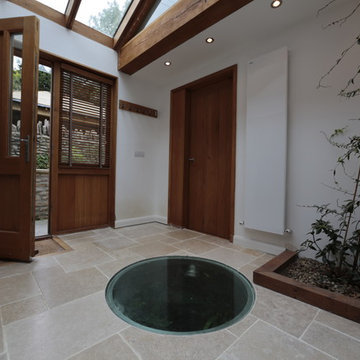
Marco Caselli Nirmal
Diseño de recibidores y pasillos bohemios pequeños con paredes blancas y suelo de piedra caliza
Diseño de recibidores y pasillos bohemios pequeños con paredes blancas y suelo de piedra caliza
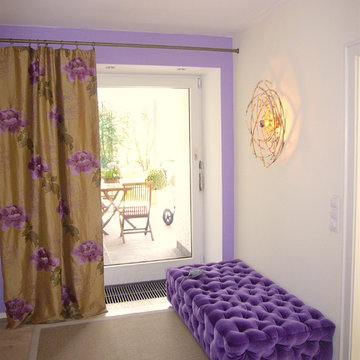
Neugestaltung einer Diele! Siehe VORHER-Photo! Bildnachweis Firma Raumeslust
Ejemplo de recibidores y pasillos bohemios con suelo de piedra caliza
Ejemplo de recibidores y pasillos bohemios con suelo de piedra caliza
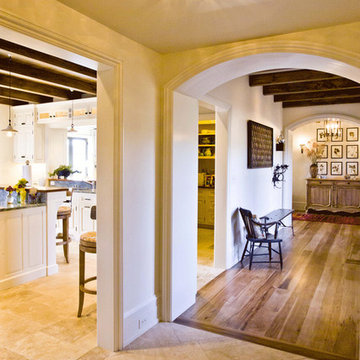
Hallway looking toward Kitchen on left, and Entry Foyer to right
Photo by: Peter LaBau
Foto de recibidores y pasillos eclécticos grandes con suelo de piedra caliza y paredes blancas
Foto de recibidores y pasillos eclécticos grandes con suelo de piedra caliza y paredes blancas
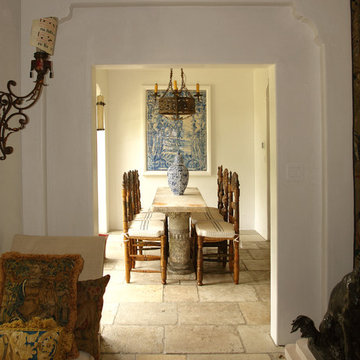
Imported European limestone floor slabs. Trimless polished white plaster walls.
Early 18th century azulejos tiles with custom plaster frame. Antique furnishings selected by the home owner.
Robert R. Larsen, A.I.A. Photo
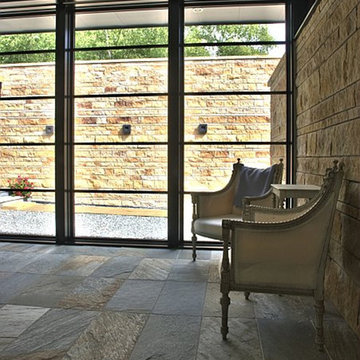
Ejemplo de recibidores y pasillos eclécticos grandes con paredes beige y suelo de piedra caliza
39 ideas para recibidores y pasillos eclécticos con suelo de piedra caliza
1