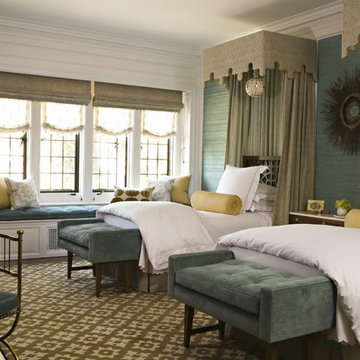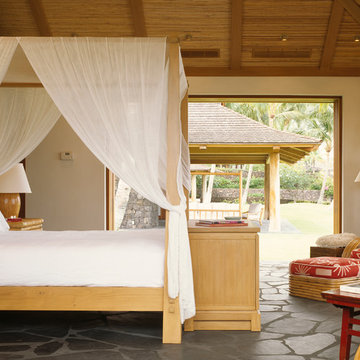33 ideas para habitaciones de invitados
Filtrar por
Presupuesto
Ordenar por:Popular hoy
1 - 20 de 33 fotos

Ejemplo de habitación de invitados marinera grande sin chimenea con paredes verdes
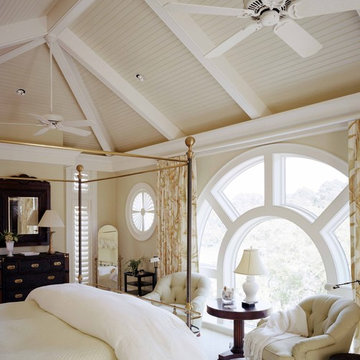
Richard Leo Johnson
Imagen de habitación de invitados clásica grande con paredes beige y moqueta
Imagen de habitación de invitados clásica grande con paredes beige y moqueta
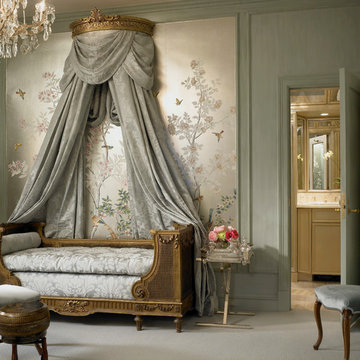
Guest room and guest bath. The guest suite is lavish in detail. Panelization of the walls create the backdrop for the owner's furniture and period wall paper. The guest bath is a jewel box of trim with inset antique mirrors.
Photography by Tony Soluri
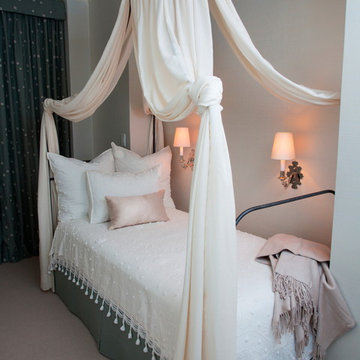
A Young Girl's Bedroom. Don Freeman Studio
Ejemplo de habitación de invitados romántica pequeña sin chimenea con paredes blancas y moqueta
Ejemplo de habitación de invitados romántica pequeña sin chimenea con paredes blancas y moqueta
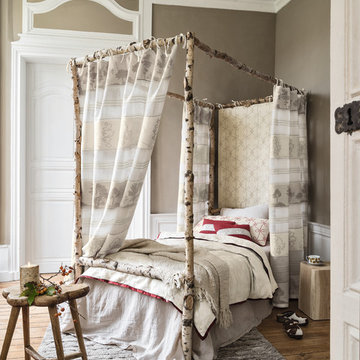
Ejemplo de habitación de invitados de estilo de casa de campo con suelo de madera clara y paredes grises
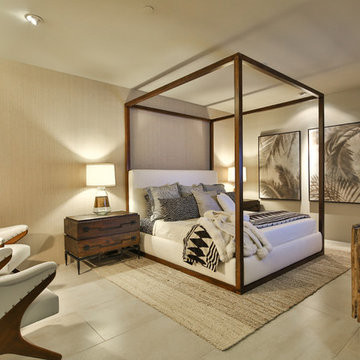
Trent Teigan
Ejemplo de habitación de invitados tropical grande sin chimenea con paredes beige, suelo de baldosas de porcelana, marco de chimenea de piedra y suelo beige
Ejemplo de habitación de invitados tropical grande sin chimenea con paredes beige, suelo de baldosas de porcelana, marco de chimenea de piedra y suelo beige
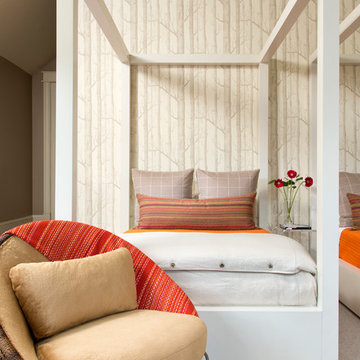
Foto de habitación de invitados rústica sin chimenea con paredes multicolor y moqueta
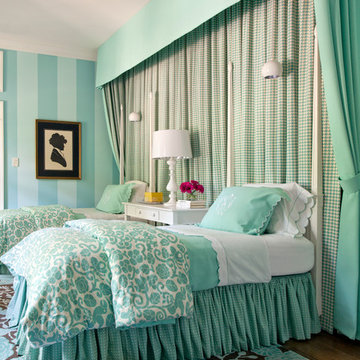
Photography - Nancy Nolan
Walls are Sherwin Williams Meander Blue and Raindrop
Modelo de habitación de invitados tradicional de tamaño medio con paredes azules y suelo de madera en tonos medios
Modelo de habitación de invitados tradicional de tamaño medio con paredes azules y suelo de madera en tonos medios
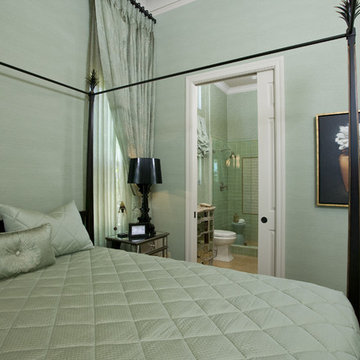
Please visit my website directly by copying and pasting this link directly into your browser: http://www.berensinteriors.com/ to learn more about this project and how we may work together!
This guest bedroom is very calm and tranquil. Guest will want to move right in! Robert Naik Photography.
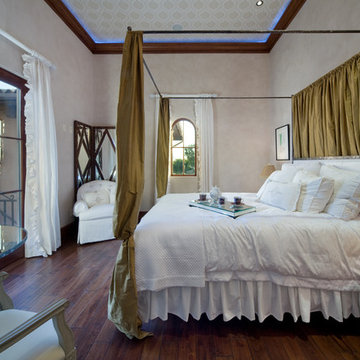
Modelo de habitación de invitados mediterránea grande sin chimenea con paredes beige y suelo de madera en tonos medios
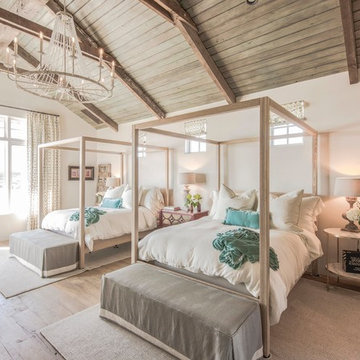
Ejemplo de habitación de invitados de estilo de casa de campo con paredes blancas y suelo de madera clara
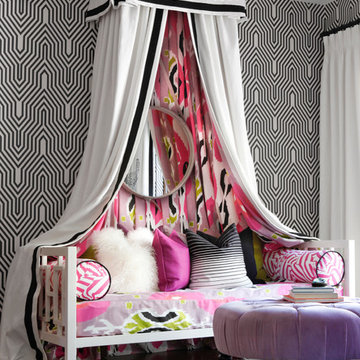
Conroy + Tanzer
Foto de habitación de invitados contemporánea de tamaño medio con suelo de madera oscura y paredes multicolor
Foto de habitación de invitados contemporánea de tamaño medio con suelo de madera oscura y paredes multicolor
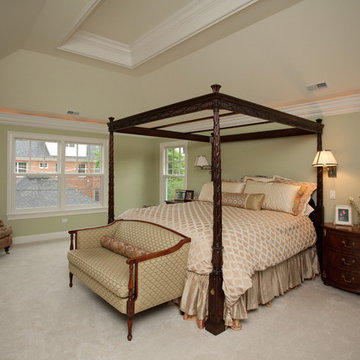
Ejemplo de habitación de invitados tradicional de tamaño medio sin chimenea con paredes verdes y moqueta
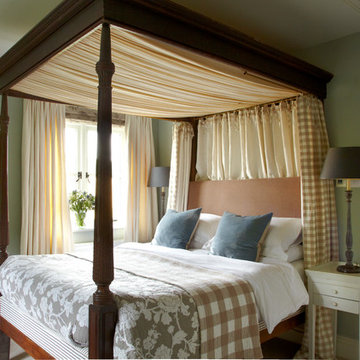
Modelo de habitación de invitados campestre de tamaño medio con paredes azules y moqueta
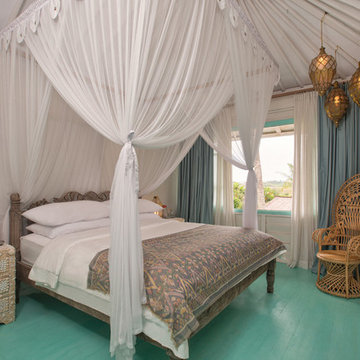
Foto de habitación de invitados tropical sin chimenea con paredes blancas, suelo de madera pintada y suelo turquesa
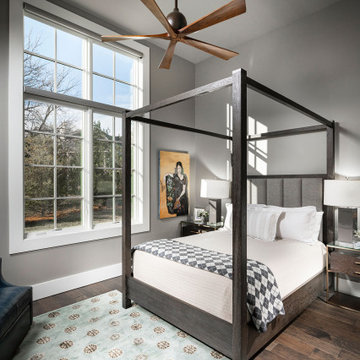
Modelo de habitación de invitados clásica renovada grande con paredes grises, suelo marrón y suelo de madera en tonos medios
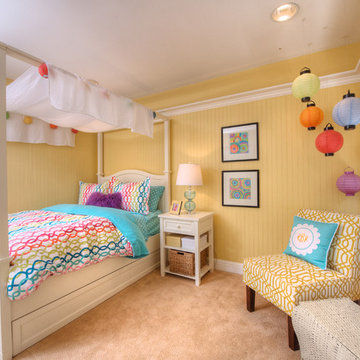
This stunning 4 bedroom, 3.5 bath home sits on just over one very private, mostly flat acre located at 22 Pigeon Hollow Rd San Rafael CA.
The spacious home features a chef’s kitchen with granite counters, custom cabinets and high-end appliances. Adjoining the kitchen is a wonderful family room with cathedral ceilings, gas-burning fireplace and opens to the expansive patio, yard and gardens. The south-facing formal living room with wood-burning fireplace gets all day sun. With the formal dining room opening wide to the patio, you will enjoy indoor/outdoor living and entertaining at its finest.
Three spacious bedrooms, including master suite with walk-in closet and access to yard through French doors, are all on the ground floor. The second floor fourth bedroom features a beautiful spa bath with jetted tub and separate stall shower. A great office with built-in bookcases also features exterior access through French doors. Hardwood floors throughout, except bedrooms, which are carpeted.
A children’s play structure, trampoline and kids’ zipline, while out of site, complete the back yard, which also features a rose garden, raised beds and a pool site. Adjacent to the parking area at the front of the house is the sunken sports court. This spectacular property, located just one mile from Highway. 101, and in the Glenwood School District, is a home you will never want to leave.
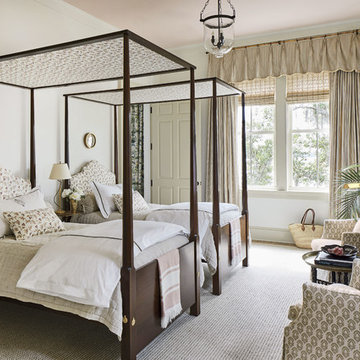
Photo credit: Laurey W. Glenn/Southern Living
Diseño de habitación de invitados costera sin chimenea con paredes blancas
Diseño de habitación de invitados costera sin chimenea con paredes blancas
33 ideas para habitaciones de invitados
1
