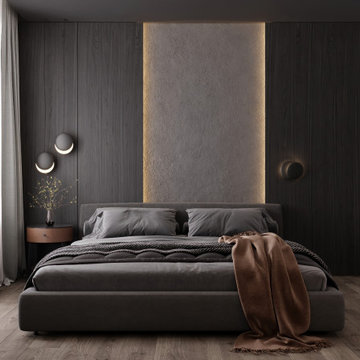45.250 ideas para dormitorios contemporáneos de tamaño medio
Filtrar por
Presupuesto
Ordenar por:Popular hoy
1 - 20 de 45.250 fotos
Artículo 1 de 3
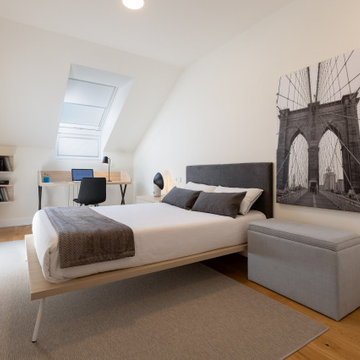
Foto de dormitorio actual de tamaño medio con paredes blancas y suelo de madera en tonos medios
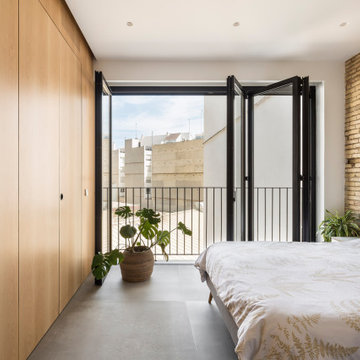
Modelo de dormitorio principal y blanco y madera actual de tamaño medio con paredes marrones, suelo de baldosas de porcelana, suelo gris y madera

Ejemplo de dormitorio abovedado y blanco y madera actual de tamaño medio con paredes blancas, suelo de cemento, suelo blanco y vigas vistas
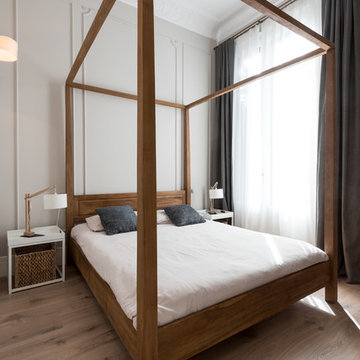
Valencia 247
Modelo de dormitorio principal actual de tamaño medio sin chimenea con paredes blancas y suelo de madera en tonos medios
Modelo de dormitorio principal actual de tamaño medio sin chimenea con paredes blancas y suelo de madera en tonos medios
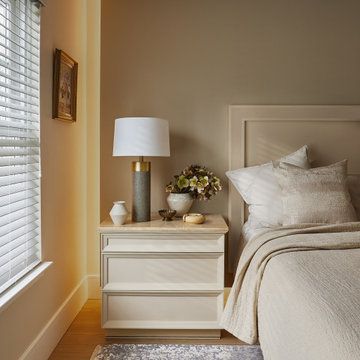
With four bedrooms, three and a half bathrooms, and a revamped family room, this gut renovation of this three-story Westchester home is all about thoughtful design and meticulous attention to detail.
The design ethos in the primary bedroom centers on both functionality and allure. A floating bed wall with recessed surround lighting is a striking feature, elevating the room's ambience.
---
Our interior design service area is all of New York City including the Upper East Side and Upper West Side, as well as the Hamptons, Scarsdale, Mamaroneck, Rye, Rye City, Edgemont, Harrison, Bronxville, and Greenwich CT.
For more about Darci Hether, see here: https://darcihether.com/
To learn more about this project, see here: https://darcihether.com/portfolio/hudson-river-view-home-renovation-westchester
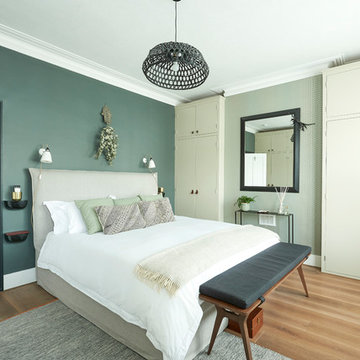
Guy Lockwood
Ejemplo de dormitorio principal contemporáneo de tamaño medio con paredes verdes, suelo de madera clara y suelo beige
Ejemplo de dormitorio principal contemporáneo de tamaño medio con paredes verdes, suelo de madera clara y suelo beige
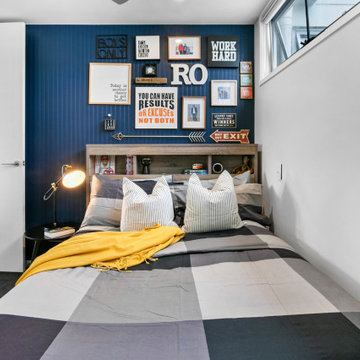
Ejemplo de dormitorio actual de tamaño medio con paredes azules, moqueta y suelo gris
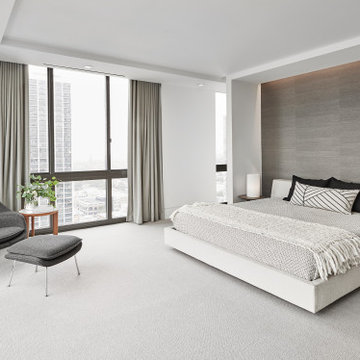
Master Bedroom
Ejemplo de dormitorio principal contemporáneo de tamaño medio con paredes blancas, moqueta y suelo gris
Ejemplo de dormitorio principal contemporáneo de tamaño medio con paredes blancas, moqueta y suelo gris
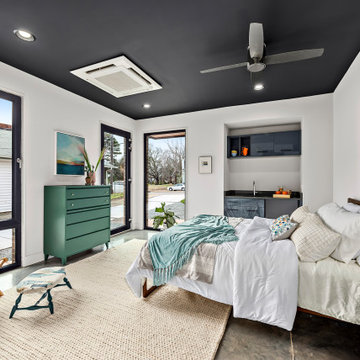
This bedroom suite comes with its own exterior door, kitchenette, bathroom, laundry niche, and mini-split heating and air system to be completely independent as an in-law suite, airbnb, office, granny-flat, or the like.
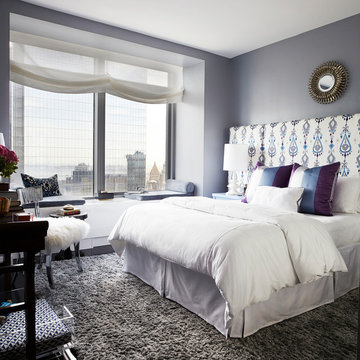
Foto de dormitorio principal actual de tamaño medio sin chimenea con paredes grises, suelo de madera oscura y suelo marrón
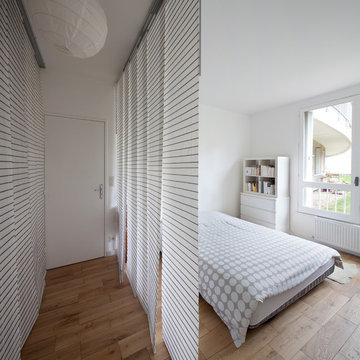
Milène Servelle
Diseño de dormitorio principal y blanco y madera actual de tamaño medio sin chimenea con paredes blancas, suelo de madera clara y suelo beige
Diseño de dormitorio principal y blanco y madera actual de tamaño medio sin chimenea con paredes blancas, suelo de madera clara y suelo beige
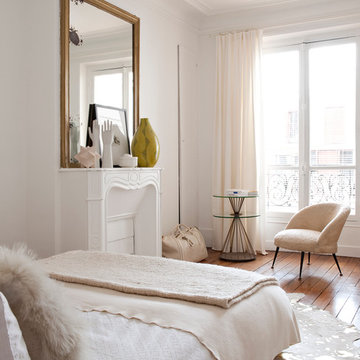
Imagen de dormitorio principal actual de tamaño medio con paredes blancas y suelo de madera en tonos medios
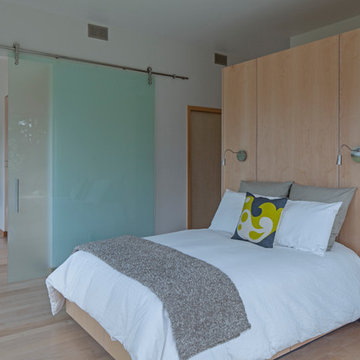
This prefabricated 1,800 square foot Certified Passive House is designed and built by The Artisans Group, located in the rugged central highlands of Shaw Island, in the San Juan Islands. It is the first Certified Passive House in the San Juans, and the fourth in Washington State. The home was built for $330 per square foot, while construction costs for residential projects in the San Juan market often exceed $600 per square foot. Passive House measures did not increase this projects’ cost of construction.
The clients are retired teachers, and desired a low-maintenance, cost-effective, energy-efficient house in which they could age in place; a restful shelter from clutter, stress and over-stimulation. The circular floor plan centers on the prefabricated pod. Radiating from the pod, cabinetry and a minimum of walls defines functions, with a series of sliding and concealable doors providing flexible privacy to the peripheral spaces. The interior palette consists of wind fallen light maple floors, locally made FSC certified cabinets, stainless steel hardware and neutral tiles in black, gray and white. The exterior materials are painted concrete fiberboard lap siding, Ipe wood slats and galvanized metal. The home sits in stunning contrast to its natural environment with no formal landscaping.
Photo Credit: Art Gray
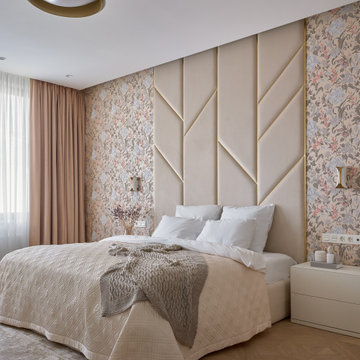
Спальня основная
Foto de dormitorio principal contemporáneo de tamaño medio con paredes beige, suelo de madera clara, suelo beige y panelado
Foto de dormitorio principal contemporáneo de tamaño medio con paredes beige, suelo de madera clara, suelo beige y panelado
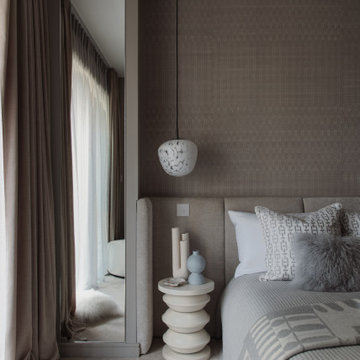
Imagen de dormitorio principal actual de tamaño medio con paredes beige, moqueta, suelo gris y papel pintado
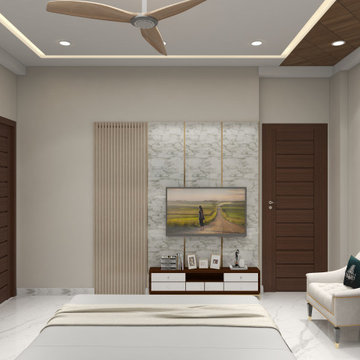
TV cabinet and an upholstered chair in the parents' room.
Modelo de habitación de invitados abovedada actual de tamaño medio con paredes beige, suelo de baldosas de porcelana, suelo blanco y panelado
Modelo de habitación de invitados abovedada actual de tamaño medio con paredes beige, suelo de baldosas de porcelana, suelo blanco y panelado
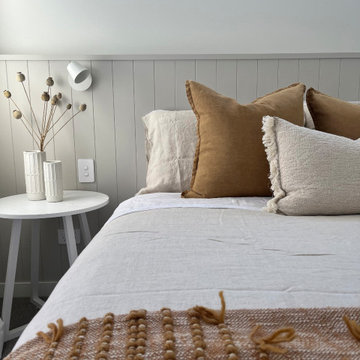
This here is the guest bedroom. It features a built in wall to wall headboard shelf with a hardiegroove finishing. I went with soft natural textures and warm tones to make this a very inviting and restful space.
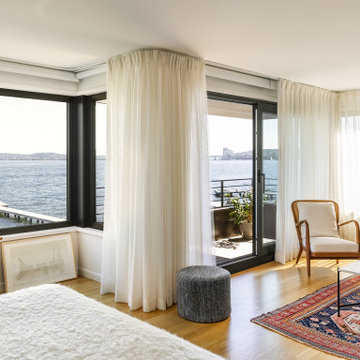
Wide sweeping windows up to 13’ and full-lite doors were installed throughout the home preserving the unobstructed views from the home. Additionally, four 12’ wide Lift and Slide doors were installed in the living room and dining room. Increased natural light, fewer framing members, and the ability to open the door wide for indoor/outdoor living are just a few of the benefits of such large sliding doors. The rear of the home takes full advantage of the expansive marine landscape with full height windows and doors.
Glo A5h and A5s Series were selected with concealed hinges. The Glo A5h, hidden sash, ensures that operational windows share the same profile thickness as fixed units. A uniform and cohesive look adds simplicity to the overall aesthetic, supporting the minimalist design. The A5s is Glo’s slimmest profile, allowing for more glass, less frame, and wider sight lines. The concealed hinge creates a clean interior look while also providing a more energy efficient air-tight window. The increased performance is also seen in the triple pane glazing used in both series. The windows and doors alike provide a larger continuous thermal break, multiple air seals, high performance spacers, low-e glass, and argon filled glazing, with U-values as low as 0.20. Energy efficiency and effortless minimalism creates a breathtaking Scandinavian-style remodel.
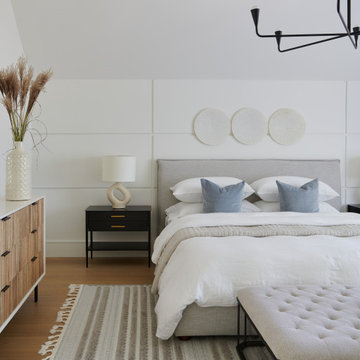
Ejemplo de dormitorio abovedado actual de tamaño medio con paredes blancas, suelo de madera en tonos medios y suelo marrón
45.250 ideas para dormitorios contemporáneos de tamaño medio
1
