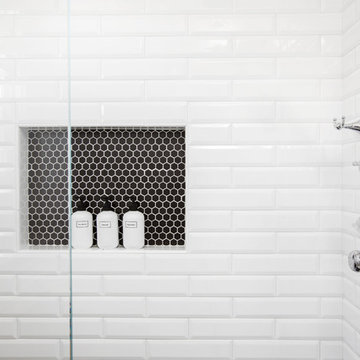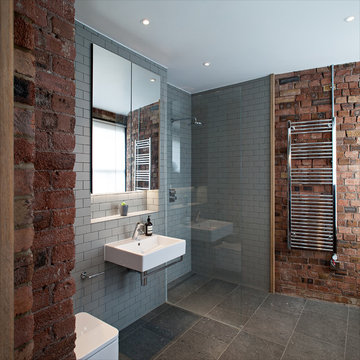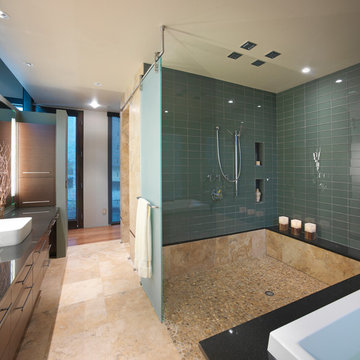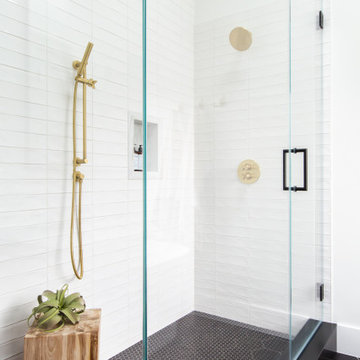6.842 ideas para cuartos de baño contemporáneos con baldosas y/o azulejos de cemento
Filtrar por
Presupuesto
Ordenar por:Popular hoy
1 - 20 de 6842 fotos
Artículo 1 de 3

Master Bathroom Addition with custom double vanity.
White herringbone tile with white wall subway tile. white pebble shower floor tile. Walnut rounded vanity mirrors. Brizo Fixtures. Cabinet hardware by School House Electric.
Vanity Tower recessed into wall for extra storage with out taking up too much counterspace. Bonus: it keeps the outlets hidden! Photo Credit: Amy Bartlam

Diseño de cuarto de baño principal contemporáneo pequeño con armarios con paneles lisos, puertas de armario blancas, baldosas y/o azulejos blancos, baldosas y/o azulejos de cemento, paredes blancas, suelo de mármol, lavabo integrado, ducha empotrada y ducha con puerta corredera

Diseño de cuarto de baño único y de pie contemporáneo pequeño con armarios con paneles lisos, puertas de armario blancas, ducha esquinera, baldosas y/o azulejos azules, baldosas y/o azulejos de cemento, paredes blancas, suelo de mármol, lavabo bajoencimera, encimera de cuarzo compacto, suelo beige, ducha con puerta con bisagras y encimeras grises

Photography by Meredith Heuer
Diseño de cuarto de baño principal, doble y a medida actual grande con armarios con paneles lisos, puertas de armario de madera clara, bañera exenta, baldosas y/o azulejos blancos, baldosas y/o azulejos de cemento, paredes blancas, suelo de baldosas de porcelana, suelo gris, ducha con puerta con bisagras, encimeras grises y lavabo bajoencimera
Diseño de cuarto de baño principal, doble y a medida actual grande con armarios con paneles lisos, puertas de armario de madera clara, bañera exenta, baldosas y/o azulejos blancos, baldosas y/o azulejos de cemento, paredes blancas, suelo de baldosas de porcelana, suelo gris, ducha con puerta con bisagras, encimeras grises y lavabo bajoencimera

A very charismatic young mother-in-law in Carlsbad--with a fantastic eye for design--loves her black and white. So, that's just what she got in this sophisticated master bath remodel in her mother-in-law suite! Bellmont Cabinets, Aurea Stone's Paragon quartz countertop, Toto toilet, and tile from San Diego Marble and Tile adorn the bright and airy updated space.
Photos by: Jon Upson

Foto de cuarto de baño actual con armarios con paneles lisos, puertas de armario negras, ducha empotrada, sanitario de pared, baldosas y/o azulejos de cemento, paredes blancas, suelo con mosaicos de baldosas, aseo y ducha, lavabo sobreencimera, encimera de madera y ducha con puerta con bisagras

Peter Landers http://www.peterlanders.net/
Modelo de cuarto de baño actual con lavabo suspendido, ducha esquinera, baldosas y/o azulejos grises, baldosas y/o azulejos de cemento y paredes grises
Modelo de cuarto de baño actual con lavabo suspendido, ducha esquinera, baldosas y/o azulejos grises, baldosas y/o azulejos de cemento y paredes grises

They say the magic thing about home is that it feels good to leave and even better to come back and that is exactly what this family wanted to create when they purchased their Bondi home and prepared to renovate. Like Marilyn Monroe, this 1920’s Californian-style bungalow was born with the bone structure to be a great beauty. From the outset, it was important the design reflect their personal journey as individuals along with celebrating their journey as a family. Using a limited colour palette of white walls and black floors, a minimalist canvas was created to tell their story. Sentimental accents captured from holiday photographs, cherished books, artwork and various pieces collected over the years from their travels added the layers and dimension to the home. Architrave sides in the hallway and cutout reveals were painted in high-gloss black adding contrast and depth to the space. Bathroom renovations followed the black a white theme incorporating black marble with white vein accents and exotic greenery was used throughout the home – both inside and out, adding a lushness reminiscent of time spent in the tropics. Like this family, this home has grown with a 3rd stage now in production - watch this space for more...
Martine Payne & Deen Hameed

Sited on a runway with sweeping views of the Colorado Rockies, the residence with attached hangar is designed to reflect the convergence of earth and sky. Stone, masonry and wood living spaces rise to a glass and aluminum hanger structure that is linked by a linear monolithic wall. The spatial orientations of the primary spaces mirror the aeronautical layout of the runway infrastructure.
The owners are passionate pilots and wanted their home to reflect the high-tech nature of their plane as well as their love for contemporary and sustainable design, utilizing natural materials in an open and warm environment. Defining the orientation of the house, the striking monolithic masonry wall with the steel framework and all-glass atrium bisect the hangar and the living quarters and allow natural light to flood the open living spaces. Sited around an open courtyard with a reflecting pool and outdoor kitchen, the master suite and main living spaces form two ‘wood box’ wings. Mature landscaping and natural materials including masonry block, wood panels, bamboo floor and ceilings, travertine tile, stained wood doors, windows and trim ground the home into its environment, while two-sided fireplaces, large glass doors and windows open the house to the spectacular western views.
Designed with high-tech and sustainable features, this home received a LEED silver certification.
LaCasse Photography

brick wall
white subw
Modelo de cuarto de baño único y flotante actual con armarios con paneles lisos, puertas de armario de madera en tonos medios, combinación de ducha y bañera, baldosas y/o azulejos blancos, baldosas y/o azulejos de cemento, paredes blancas, suelo de cemento, lavabo sobreencimera, suelo gris, ducha abierta y encimeras blancas
Modelo de cuarto de baño único y flotante actual con armarios con paneles lisos, puertas de armario de madera en tonos medios, combinación de ducha y bañera, baldosas y/o azulejos blancos, baldosas y/o azulejos de cemento, paredes blancas, suelo de cemento, lavabo sobreencimera, suelo gris, ducha abierta y encimeras blancas

Garage conversion into Additional Dwelling Unit / Tiny House
Ejemplo de cuarto de baño único y a medida actual pequeño con puertas de armario de madera oscura, ducha esquinera, sanitario de una pieza, baldosas y/o azulejos blancos, baldosas y/o azulejos de cemento, paredes blancas, suelo de linóleo, aseo y ducha, lavabo tipo consola, suelo gris, ducha con puerta con bisagras, tendedero y armarios con paneles lisos
Ejemplo de cuarto de baño único y a medida actual pequeño con puertas de armario de madera oscura, ducha esquinera, sanitario de una pieza, baldosas y/o azulejos blancos, baldosas y/o azulejos de cemento, paredes blancas, suelo de linóleo, aseo y ducha, lavabo tipo consola, suelo gris, ducha con puerta con bisagras, tendedero y armarios con paneles lisos

A budget-friendly family bathroom in a Craftsman-style home, using off-the-shelf fixtures and fittings with statement floor tile and metro wall tile.
Modelo de cuarto de baño infantil, único y de pie actual de tamaño medio con armarios estilo shaker, puertas de armario grises, bañera encastrada, combinación de ducha y bañera, sanitario de una pieza, baldosas y/o azulejos azules, baldosas y/o azulejos de cemento, paredes blancas, suelo de baldosas de cerámica, lavabo encastrado, encimera de mármol, suelo gris, ducha con puerta con bisagras y encimeras blancas
Modelo de cuarto de baño infantil, único y de pie actual de tamaño medio con armarios estilo shaker, puertas de armario grises, bañera encastrada, combinación de ducha y bañera, sanitario de una pieza, baldosas y/o azulejos azules, baldosas y/o azulejos de cemento, paredes blancas, suelo de baldosas de cerámica, lavabo encastrado, encimera de mármol, suelo gris, ducha con puerta con bisagras y encimeras blancas

Diseño de cuarto de baño doble y de pie actual sin sin inodoro con puertas de armario de madera oscura, bañera exenta, baldosas y/o azulejos blancos, baldosas y/o azulejos de cemento, suelo de mármol, encimera de cuarcita, ducha con puerta con bisagras y encimeras blancas

Custom master bath renovation designed for spa-like experience. Contemporary custom floating washed oak vanity with Virginia Soapstone top, tambour wall storage, brushed gold wall-mounted faucets. Concealed light tape illuminating volume ceiling, tiled shower with privacy glass window to exterior; matte pedestal tub. Niches throughout for organized storage.

This beautiful master bathroom involved a complete new layout, removing a wall and vaulting the existing ceiling. Exposed wood beams are a beautiful contrast to the light blue, white & gray color scheme. Bathroom floor features decorative inlay using polished pinwheel tiles and gray marble trim. Spacious shower with glass door includes shower bench, wall niche, and infinity drain. Champagne Bronze fixtures throughout. Lighted LED mirror provides excellent light! Pocket door to water closet. 2 clothes closets. Double vanity with beautiful calacatta quartz counter. Recessed lights throughout.

@Florian Peallat
Imagen de cuarto de baño doble, flotante y abovedado actual con armarios abiertos, puertas de armario de madera clara, baldosas y/o azulejos blancos, baldosas y/o azulejos de cemento, paredes verdes, lavabo sobreencimera, encimera de madera, suelo negro, ducha abierta y encimeras beige
Imagen de cuarto de baño doble, flotante y abovedado actual con armarios abiertos, puertas de armario de madera clara, baldosas y/o azulejos blancos, baldosas y/o azulejos de cemento, paredes verdes, lavabo sobreencimera, encimera de madera, suelo negro, ducha abierta y encimeras beige

A glance into our recent project, a 200 sqm apartment where the concrete floors highlight the hugeness of the rooms where the light and bespoke furnitures are the main characters of the house.

A Brookfield master bath was in desperate need of a makeover. The bathroom was dated with vinyl flooring, a claustrophobic stand-up shower and a tub that wasn’t used. Kowalske Kitchen & Bath designed this bathroom with two main goals – give the couple a spacious walk-in shower and give them a bold, fun design.
The design is stunning and on-trend. The highlight of the space is the patterned floor and aqua blue cabinetry. The new vanity spans the entire wall, giving them additional storage space. The glass shower features subway tile walls and hexagon carrara marble floor tile. The room is completed with Kohler fixtures, oil rubbed bronze lighting and hardware, open shelving and antique gold mirrors.

Imagen de cuarto de baño actual con ducha esquinera, baldosas y/o azulejos blancos, baldosas y/o azulejos de cemento, paredes blancas, suelo negro y hornacina

Ejemplo de cuarto de baño principal y de pie actual de tamaño medio con armarios con paneles lisos, puertas de armario de madera oscura, bañera encastrada, baldosas y/o azulejos verdes, baldosas y/o azulejos de cemento, paredes multicolor, lavabo integrado, suelo gris y encimeras blancas
6.842 ideas para cuartos de baño contemporáneos con baldosas y/o azulejos de cemento
1