1.652 ideas para cocinas rústicas con suelo de baldosas de porcelana
Filtrar por
Presupuesto
Ordenar por:Popular hoy
1 - 20 de 1652 fotos
Artículo 1 de 3
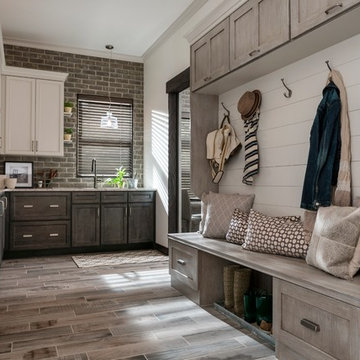
Ejemplo de cocinas en L rústica de tamaño medio con despensa, armarios estilo shaker, puertas de armario de madera en tonos medios, encimera de granito, salpicadero de ladrillos, suelo de baldosas de porcelana y suelo beige
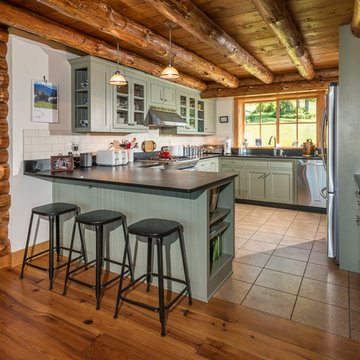
Paul Rogers Photographer
Foto de cocina rústica de tamaño medio con fregadero de doble seno, armarios con paneles lisos, puertas de armario verdes, encimera de acrílico, salpicadero negro, salpicadero de azulejos tipo metro, electrodomésticos de acero inoxidable, suelo de baldosas de porcelana y península
Foto de cocina rústica de tamaño medio con fregadero de doble seno, armarios con paneles lisos, puertas de armario verdes, encimera de acrílico, salpicadero negro, salpicadero de azulejos tipo metro, electrodomésticos de acero inoxidable, suelo de baldosas de porcelana y península

Diseño de cocinas en U rústico de tamaño medio cerrado con puertas de armario verdes, salpicadero blanco, salpicadero de losas de piedra, electrodomésticos de acero inoxidable, suelo de baldosas de porcelana, encimeras blancas, madera, fregadero sobremueble, armarios con paneles empotrados y suelo marrón

Modelo de cocinas en L abovedada rural grande con fregadero bajoencimera, armarios con paneles lisos, puertas de armario de madera oscura, encimera de cuarzo compacto, salpicadero verde, salpicadero de azulejos de porcelana, electrodomésticos de acero inoxidable, suelo de baldosas de porcelana, una isla, suelo gris, encimeras blancas y vigas vistas
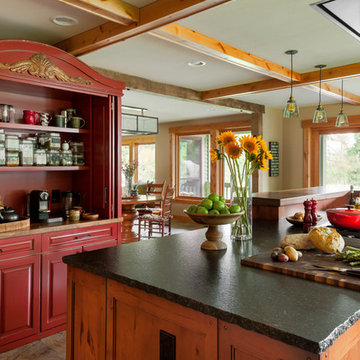
Photography: Christian J Anderson.
Contractor & Finish Carpenter: Poli Dmitruks of PDP Perfection LLC.
Ejemplo de cocinas en L rural de tamaño medio cerrada con fregadero sobremueble, armarios estilo shaker, puertas de armario de madera oscura, encimera de granito, salpicadero verde, salpicadero de pizarra, electrodomésticos de acero inoxidable, suelo de baldosas de porcelana, una isla y suelo gris
Ejemplo de cocinas en L rural de tamaño medio cerrada con fregadero sobremueble, armarios estilo shaker, puertas de armario de madera oscura, encimera de granito, salpicadero verde, salpicadero de pizarra, electrodomésticos de acero inoxidable, suelo de baldosas de porcelana, una isla y suelo gris

This client came to us with a very clear vision of what she wanted, but she needed help to refine and execute the design. At our first meeting she described her style as somewhere between modern rustic and ‘granny chic’ – she likes cozy spaces with nods to the past, but also wanted to blend that with the more contemporary tastes of her husband and children. Functionally, the old layout was less than ideal with an oddly placed 3-sided fireplace and angled island creating traffic jams in and around the kitchen. By creating a U-shaped layout, we clearly defined the chef’s domain and created a circulation path that limits disruptions in the heart of the kitchen. While still an open concept, the black cabinets, bar height counter and change in flooring all add definition to the space. The vintage inspired black and white tile is a nod to the past while the black stainless range and matte black faucet are unmistakably modern.
High on our client’s wish list was eliminating upper cabinets and keeping the countertops clear. In order to achieve this, we needed to ensure there was ample room in the base cabinets and reconfigured pantry for items typically stored above. The full height tile backsplash evokes exposed brick and serves as the backdrop for the custom wood-clad hood and decorative brass sconces – a perfect blend of rustic, modern and chic. Black and brass elements are repeated throughout the main floor in new hardware, lighting, and open shelves as well as the owners’ curated collection of family heirlooms and furnishings. In addition to renovating the kitchen, we updated the entire first floor with refinished hardwoods, new paint, wainscoting, wallcovering and beautiful new stained wood doors. Our client had been dreaming and planning this kitchen for 17 years and we’re thrilled we were able to bring it to life.
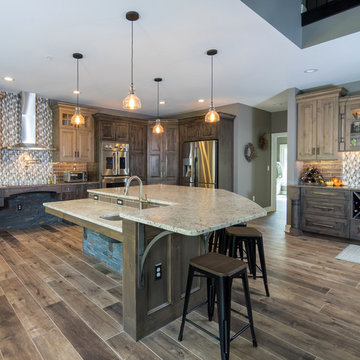
This rustic style kitchen design was created as part of a new home build to be fully wheelchair accessible for an avid home chef. This amazing design includes state of the art appliances, distressed kitchen cabinets in two stain colors, and ample storage including an angled corner pantry. The range and sinks are all specially designed to be wheelchair accessible, and the farmhouse sink also features a pull down faucet. The island is accented with a stone veneer and includes ample seating. A beverage bar with an undercounter wine refrigerator and the open plan design make this perfect place to entertain.
Linda McManus
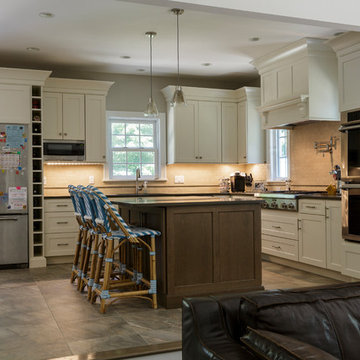
David Dadekian
Modelo de cocinas en L rústica de tamaño medio abierta con fregadero bajoencimera, armarios estilo shaker, puertas de armario blancas, encimera de granito, salpicadero beige, salpicadero de azulejos de porcelana, electrodomésticos de acero inoxidable, suelo de baldosas de porcelana, una isla y suelo beige
Modelo de cocinas en L rústica de tamaño medio abierta con fregadero bajoencimera, armarios estilo shaker, puertas de armario blancas, encimera de granito, salpicadero beige, salpicadero de azulejos de porcelana, electrodomésticos de acero inoxidable, suelo de baldosas de porcelana, una isla y suelo beige
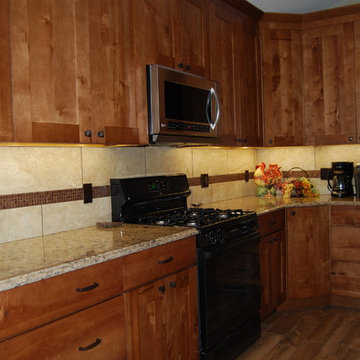
The character maple cabinets give this kitchen a unique rustic feel. The counter tops are a light quartz and the backsplash is a neutral porcelain with a copper mosaic strip. The flooring is also a porcelain tile made to look like wood.
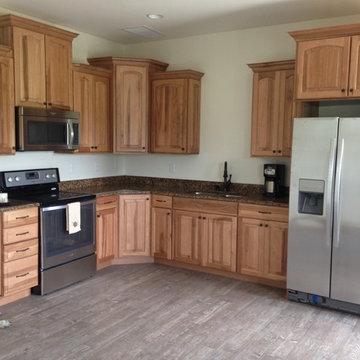
Meredith Richard
Diseño de cocinas en L rural de tamaño medio abierta sin isla con fregadero bajoencimera, armarios con paneles con relieve, puertas de armario de madera clara, encimera de granito, electrodomésticos de acero inoxidable y suelo de baldosas de porcelana
Diseño de cocinas en L rural de tamaño medio abierta sin isla con fregadero bajoencimera, armarios con paneles con relieve, puertas de armario de madera clara, encimera de granito, electrodomésticos de acero inoxidable y suelo de baldosas de porcelana

Home by Katahdin Cedar Log Homes
Imagen de cocinas en U rural pequeño abierto con fregadero sobremueble, puertas de armario blancas, encimera de granito, electrodomésticos negros, suelo de baldosas de porcelana, una isla y armarios con paneles empotrados
Imagen de cocinas en U rural pequeño abierto con fregadero sobremueble, puertas de armario blancas, encimera de granito, electrodomésticos negros, suelo de baldosas de porcelana, una isla y armarios con paneles empotrados
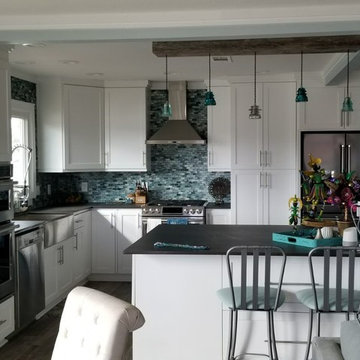
Modelo de cocina rústica grande con fregadero sobremueble, armarios estilo shaker, puertas de armario blancas, encimera de cuarzo compacto, salpicadero azul, salpicadero de azulejos de vidrio, electrodomésticos de acero inoxidable, suelo de baldosas de porcelana, una isla, suelo beige y encimeras negras
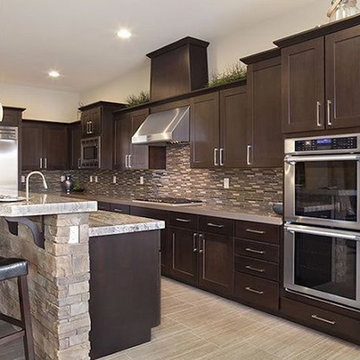
Foto de cocinas en L rústica grande abierta con armarios estilo shaker, puertas de armario de madera en tonos medios, encimera de granito, salpicadero marrón, salpicadero de azulejos en listel, electrodomésticos de acero inoxidable, suelo de baldosas de porcelana, una isla y suelo beige

The original kitchen was designed and built by the original homeowner, needless to say neither design nor building was his profession. Further, the entire house has hydronic tubing in gypcrete for heat which means to utilities (water, ventilation or power) could be brought up through the floor or down from the ceiling except on the the exterior walls.
The current homeowners love to cook and have a seasonal garden that generates a lot of lovely fruits and vegetables for both immediate consumption and preserving, hence, kitchen counter space, two sinks, the induction cooktop and the steam oven were all 'must haves' for both the husband and the wife. The beautiful wood plank porcelain tile floors ensures a slip resistant floor that is sturdy enough to stand up to their three four-legged children.
Utilizing the three existing j-boxes in the ceiling, the cable and rail system combined with the under cabinet light illuminates every corner of this formerly dark kitchen.
The rustic knotty alder cabinetry, wood plank tile floor and the bronze finish hardware/lighting all help to achieve the rustic casual look the homeowners craved.
Photo by A Kitchen That Works LLC

Mobili su misura realizzati dalla falegnameria La Linea di Castello
https://www.lalineadicastello.com/
https://www.houzz.it/pro/lalineadicastello/la-linea-di-castello
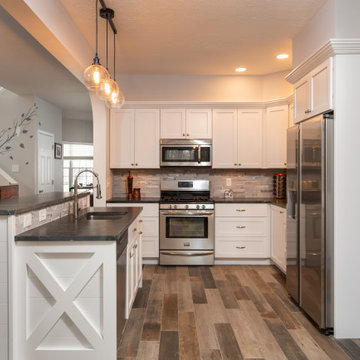
We removed existing dated builder grade oakk cabinetry, tile floor. Replaces with rustic barnboard look tile floor, Greenfield Cabinetry in Chalk White. Counters are a leathered granite. The backsplash and fireplace feature a rustic whitewashed look Urban Brick in Loft Gray
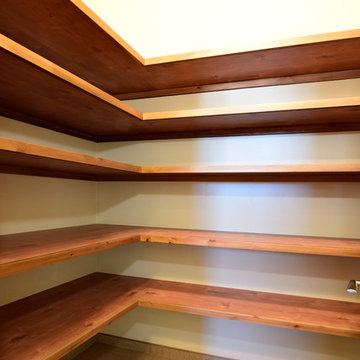
Photo Credit: Rod Hanna
Modelo de cocinas en L rural con despensa, puertas de armario de madera oscura, encimera de madera y suelo de baldosas de porcelana
Modelo de cocinas en L rural con despensa, puertas de armario de madera oscura, encimera de madera y suelo de baldosas de porcelana
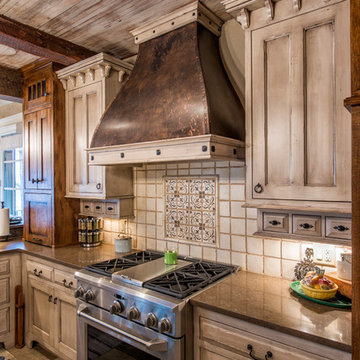
Diseño de cocinas en U rural grande con fregadero sobremueble, armarios estilo shaker, puertas de armario con efecto envejecido, encimera de cuarzo compacto, salpicadero blanco, salpicadero de azulejos de porcelana, electrodomésticos de acero inoxidable, suelo de baldosas de porcelana y una isla
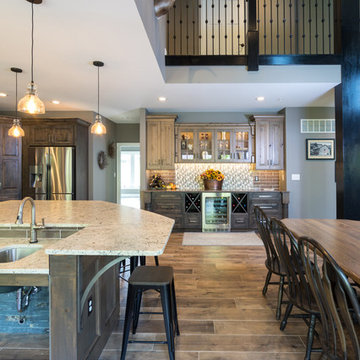
This rustic style kitchen design was created as part of a new home build to be fully wheelchair accessible for an avid home chef. This amazing design includes state of the art appliances, distressed kitchen cabinets in two stain colors, and ample storage including an angled corner pantry. The range and sinks are all specially designed to be wheelchair accessible, and the farmhouse sink also features a pull down faucet. The island is accented with a stone veneer and includes ample seating. A beverage bar with an undercounter wine refrigerator and the open plan design make this perfect place to entertain.
Linda McManus
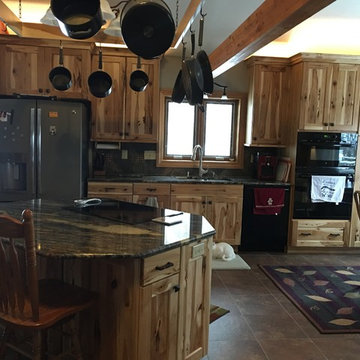
Natural Rustic Hickory Kitchen with Granite Counter tops.
Diseño de cocina comedor rústica grande con fregadero de doble seno, armarios estilo shaker, puertas de armario de madera clara, encimera de cuarcita, salpicadero verde, salpicadero de losas de piedra, electrodomésticos negros, suelo de baldosas de porcelana, una isla y suelo marrón
Diseño de cocina comedor rústica grande con fregadero de doble seno, armarios estilo shaker, puertas de armario de madera clara, encimera de cuarcita, salpicadero verde, salpicadero de losas de piedra, electrodomésticos negros, suelo de baldosas de porcelana, una isla y suelo marrón
1.652 ideas para cocinas rústicas con suelo de baldosas de porcelana
1