2.124 ideas para cocinas pequeñas con suelo multicolor
Filtrar por
Presupuesto
Ordenar por:Popular hoy
1 - 20 de 2124 fotos
Artículo 1 de 3

The showstopper kitchen is punctuated by the blue skies and green rolling hills of this Omaha home's exterior landscape. The crisp black and white kitchen features a vaulted ceiling with wood ceiling beams, large modern black windows, wood look tile floors, Wolf Subzero appliances, a large kitchen island with seating for six, an expansive dining area with floor to ceiling windows, black and gold island pendants, quartz countertops and a marble tile backsplash. A scullery located behind the kitchen features ample pantry storage, a prep sink, a built-in coffee bar and stunning black and white marble floor tile.

Remodeled kitchen for a 1920's building. Includes a single (paneled) dishwasher drawer, microwave drawer and a paneled refrigerator.
Open shelving, undercabinet lighting and inset cabinetry.

This small kitchen packs a powerful punch. By replacing an oversized sliding glass door with a 24" cantilever which created additional floor space. We tucked a large Reid Shaw farm sink with a wall mounted faucet into this recess. A 7' peninsula was added for storage, work counter and informal dining. A large oversized window floods the kitchen with light. The color of the Eucalyptus painted and glazed cabinets is reflected in both the Najerine stone counter tops and the glass mosaic backsplash tile from Oceanside Glass Tile, "Devotion" series. All dishware is stored in drawers and the large to the counter cabinet houses glassware, mugs and serving platters. Tray storage is located above the refrigerator. Bottles and large spices are located to the left of the range in a pull out cabinet. Pots and pans are located in large drawers to the left of the dishwasher. Pantry storage was created in a large closet to the left of the peninsula for oversized items as well as the microwave. Additional pantry storage for food is located to the right of the refrigerator in an alcove. Cooking ventilation is provided by a pull out hood so as not to distract from the lines of the kitchen.
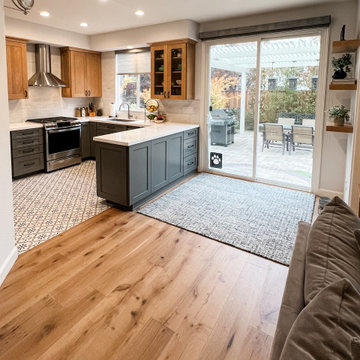
Imagen de cocinas en U actual pequeño abierto con fregadero de un seno, armarios estilo shaker, puertas de armario grises, encimera de cuarzo compacto, salpicadero verde, salpicadero de azulejos tipo metro, electrodomésticos de acero inoxidable, suelo de baldosas de porcelana, península, suelo multicolor y encimeras blancas

In a home with just about 1000 sf our design needed to thoughtful, unlike the recent contractor-grade flip it had recently undergone. For clients who love to cook and entertain we came up with several floor plans and this open layout worked best. We used every inch available to add storage, work surfaces, and even squeezed in a 3/4 bath! Colorful but still soothing, the greens in the kitchen and blues in the bathroom remind us of Big Sur, and the nod to mid-century perfectly suits the home and it's new owners.

Modelo de cocinas en L actual pequeña abierta con fregadero de un seno, armarios con paneles lisos, puertas de armario azules, encimera de madera, salpicadero azul, salpicadero de azulejos de cerámica, electrodomésticos con paneles, suelo de terrazo, suelo multicolor y encimeras marrones

Diseño de cocina comedor lineal actual pequeña con puertas de armario grises, encimera de acrílico, salpicadero naranja, salpicadero de azulejos de cerámica, suelo de baldosas de cerámica, suelo multicolor, encimeras blancas, fregadero encastrado, armarios con paneles con relieve y una isla
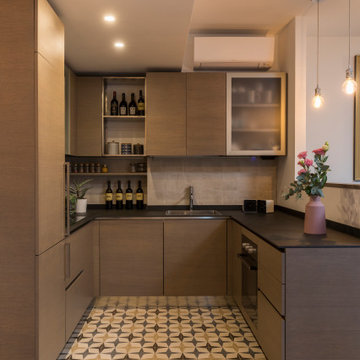
Foto de cocinas en U contemporáneo pequeño sin isla con fregadero de doble seno, armarios con paneles lisos, puertas de armario de madera oscura, salpicadero beige, suelo de baldosas de porcelana, suelo multicolor y encimeras negras
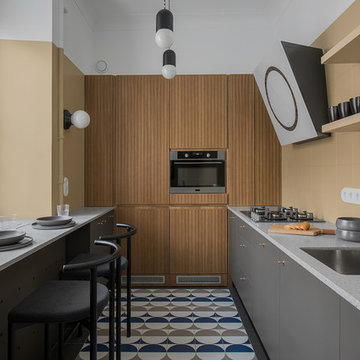
Дизайнер Татьяна Бо
Фотограф Ольга Мелекесцева
Ejemplo de cocinas en L minimalista pequeña cerrada sin isla con fregadero bajoencimera, armarios con paneles lisos, puertas de armario grises, salpicadero beige, electrodomésticos de acero inoxidable, suelo multicolor, encimeras grises y encimera de terrazo
Ejemplo de cocinas en L minimalista pequeña cerrada sin isla con fregadero bajoencimera, armarios con paneles lisos, puertas de armario grises, salpicadero beige, electrodomésticos de acero inoxidable, suelo multicolor, encimeras grises y encimera de terrazo

Diseño de cocina estrecha contemporánea pequeña sin isla con fregadero encastrado, puertas de armario blancas, encimera de cuarzo compacto, salpicadero de azulejos de terracota, suelo de baldosas de cerámica, suelo multicolor, encimeras blancas, armarios con paneles con relieve, salpicadero marrón y electrodomésticos negros

This rv was totally gutted, the floor was falling out, the ceiling was sagging. We reworked the electrical and plumbing as well and were able to turn this into a spacious rv with beautiful accents. I will post the before pictures soon.
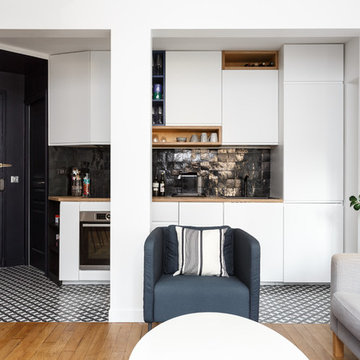
Stéphane Vasco
Imagen de cocina lineal minimalista pequeña abierta sin isla con fregadero encastrado, armarios con paneles lisos, puertas de armario blancas, encimera de madera, salpicadero negro, salpicadero de azulejos de terracota, electrodomésticos de acero inoxidable, suelo de azulejos de cemento, suelo multicolor y encimeras beige
Imagen de cocina lineal minimalista pequeña abierta sin isla con fregadero encastrado, armarios con paneles lisos, puertas de armario blancas, encimera de madera, salpicadero negro, salpicadero de azulejos de terracota, electrodomésticos de acero inoxidable, suelo de azulejos de cemento, suelo multicolor y encimeras beige

Modelo de cocina ecléctica pequeña cerrada sin isla con armarios con paneles lisos, puertas de armario verdes, encimera de granito, salpicadero negro, salpicadero con mosaicos de azulejos, electrodomésticos negros, suelo de baldosas de porcelana, encimeras negras, fregadero encastrado y suelo multicolor
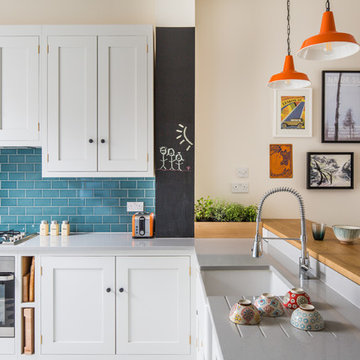
L shaped oak shaker kitchen cabinetry. The cabinets are painted in Farrow & Ball Ammonite. The worktop is engineered quartz. The raised breakfast bar has an oak worktop. There are orange pendant lights hanging above which contrast nicely with the blue green splashback tiles. Above the hob is an extractor hidden behind a cabinet. There is a small chalkboard strip and gallery wall with framed artwork next to it adding fun.
Charlie O'Beirne

Cocina con isla
Fotógrafo: Javier Ortega
Imagen de cocina lineal actual pequeña abierta con armarios con paneles lisos, puertas de armario en acero inoxidable, electrodomésticos negros, una isla, encimera de mármol, salpicadero verde, suelo de baldosas de cerámica, suelo multicolor y encimeras negras
Imagen de cocina lineal actual pequeña abierta con armarios con paneles lisos, puertas de armario en acero inoxidable, electrodomésticos negros, una isla, encimera de mármol, salpicadero verde, suelo de baldosas de cerámica, suelo multicolor y encimeras negras

This kitchen had not been renovated since the salt box colonial house was built in the 1960’s. The new owner felt it was time for a complete refresh with some traditional details and adding in the owner’s contemporary tastes.
At initial observation, we determined the house had good bones; including high ceilings and abundant natural light from a double-hung window and three skylights overhead recently installed by our client. Mixing the homeowners desires required the skillful eyes of Cathy and Ed from Renovisions. The original kitchen had dark stained, worn cabinets, in-adequate lighting and a non-functional coat closet off the kitchen space. In order to achieve a true transitional look, Renovisions incorporated classic details with subtle, simple and cleaner line touches. For example, the backsplash mix of honed and polished 2” x 3” stone-look subway tile is outlined in brushed stainless steel strips creating an edgy feel, especially at the niche above the range. Removing the existing wall that shared the coat closet opened up the kitchen to allow adding an island for seating and entertaining guests.
We chose natural maple, shaker style flat panel cabinetry with longer stainless steel pulls instead of knobs, keeping in line with the clients desire for a sleeker design. This kitchen had to be gutted to accommodate the new layout featuring an island with pull-out trash and recycling and deeper drawers for utensils. Spatial constraints were top of mind and incorporating a convection microwave above the slide-in range made the most sense. Our client was thrilled with the ability to bake, broil and microwave from GE’s advantium oven – how convenient! A custom pull-out cabinet was built for his extensive array of spices and oils. The sink base cabinet provides plenty of area for the large rectangular stainless steel sink, single-lever multi-sprayer faucet and matching filtered water dispenser faucet. The natural, yet sleek green soapstone countertop with distinct white veining created a dynamic visual and principal focal point for the now open space.
While oak wood flooring existed in the entire first floor, as an added element of color and interest we installed multi-color slate-look porcelain tiles in the kitchen area. We also installed a fully programmable floor heating system for those chilly New England days. Overall, out client was thrilled with his Mission Transition.

In a home with just about 1000 sf our design needed to thoughtful, unlike the recent contractor-grade flip it had recently undergone. For clients who love to cook and entertain we came up with several floor plans and this open layout worked best. We used every inch available to add storage, work surfaces, and even squeezed in a 3/4 bath! Colorful but still soothing, the greens in the kitchen and blues in the bathroom remind us of Big Sur, and the nod to mid-century perfectly suits the home and it's new owners.

On adore cette jolie cuisine lumineuse, ouverte sur la cour fleurie de l'immeuble. Un joli carrelage aspect carreau de ciment mais moderne, sous cette cuisine ikea blanche aux moulures renforçant le côté un peu campagne, mais modernisé avec des boutons en métal noir, et une crédence qui n'est pas toute hauteur, en carreaux style métro plat vert sauge ! Des petits accessoires muraux viennent compléter le côté rétro de l'ensemble, éclairé par des suspensions design en béton.
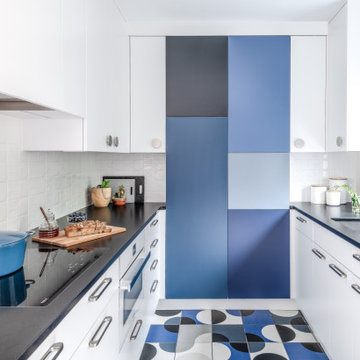
Cute colorful kitchen, small space, color blocking
Ejemplo de cocinas en U contemporáneo pequeño sin isla con fregadero bajoencimera, armarios con paneles lisos, puertas de armario blancas, salpicadero blanco, electrodomésticos blancos, suelo multicolor y encimeras negras
Ejemplo de cocinas en U contemporáneo pequeño sin isla con fregadero bajoencimera, armarios con paneles lisos, puertas de armario blancas, salpicadero blanco, electrodomésticos blancos, suelo multicolor y encimeras negras

Foto de cocina lineal costera pequeña con fregadero de un seno, armarios con paneles lisos, puertas de armario blancas, salpicadero blanco, salpicadero de azulejos tipo metro, electrodomésticos de acero inoxidable, suelo multicolor, encimeras negras y suelo de baldosas de cerámica
2.124 ideas para cocinas pequeñas con suelo multicolor
1