4.135 ideas para cocinas pequeñas con encimeras negras
Filtrar por
Presupuesto
Ordenar por:Popular hoy
1 - 20 de 4135 fotos
Artículo 1 de 3

Modelo de cocinas en L costera pequeña abierta sin isla con fregadero de doble seno, armarios con paneles con relieve, puertas de armario blancas, encimera de cuarzo compacto, salpicadero blanco, salpicadero de azulejos de cerámica, electrodomésticos negros, suelo de cemento, suelo gris, encimeras negras, vigas vistas y microcemento

The showstopper kitchen is punctuated by the blue skies and green rolling hills of this Omaha home's exterior landscape. The crisp black and white kitchen features a vaulted ceiling with wood ceiling beams, large modern black windows, wood look tile floors, Wolf Subzero appliances, a large kitchen island with seating for six, an expansive dining area with floor to ceiling windows, black and gold island pendants, quartz countertops and a marble tile backsplash. A scullery located behind the kitchen features ample pantry storage, a prep sink, a built-in coffee bar and stunning black and white marble floor tile.

Imagen de cocina lineal actual pequeña sin isla con fregadero encastrado, armarios con paneles lisos, puertas de armario negras, salpicadero negro, electrodomésticos con paneles, suelo de terrazo, suelo gris y encimeras negras

テーブル一体型のアイランドキッチン。壁側にコンロを設けて壁に排気ダクトを設けています。
photo:Shigeo Ogawa
Ejemplo de cocina comedor moderna pequeña con fregadero de un seno, armarios con rebordes decorativos, puertas de armario de madera clara, encimera de acrílico, salpicadero blanco, salpicadero de vidrio templado, electrodomésticos de acero inoxidable, suelo de contrachapado, una isla, suelo marrón, encimeras negras y vigas vistas
Ejemplo de cocina comedor moderna pequeña con fregadero de un seno, armarios con rebordes decorativos, puertas de armario de madera clara, encimera de acrílico, salpicadero blanco, salpicadero de vidrio templado, electrodomésticos de acero inoxidable, suelo de contrachapado, una isla, suelo marrón, encimeras negras y vigas vistas

This kitchen had not been renovated since the salt box colonial house was built in the 1960’s. The new owner felt it was time for a complete refresh with some traditional details and adding in the owner’s contemporary tastes.
At initial observation, we determined the house had good bones; including high ceilings and abundant natural light from a double-hung window and three skylights overhead recently installed by our client. Mixing the homeowners desires required the skillful eyes of Cathy and Ed from Renovisions. The original kitchen had dark stained, worn cabinets, in-adequate lighting and a non-functional coat closet off the kitchen space. In order to achieve a true transitional look, Renovisions incorporated classic details with subtle, simple and cleaner line touches. For example, the backsplash mix of honed and polished 2” x 3” stone-look subway tile is outlined in brushed stainless steel strips creating an edgy feel, especially at the niche above the range. Removing the existing wall that shared the coat closet opened up the kitchen to allow adding an island for seating and entertaining guests.
We chose natural maple, shaker style flat panel cabinetry with longer stainless steel pulls instead of knobs, keeping in line with the clients desire for a sleeker design. This kitchen had to be gutted to accommodate the new layout featuring an island with pull-out trash and recycling and deeper drawers for utensils. Spatial constraints were top of mind and incorporating a convection microwave above the slide-in range made the most sense. Our client was thrilled with the ability to bake, broil and microwave from GE’s advantium oven – how convenient! A custom pull-out cabinet was built for his extensive array of spices and oils. The sink base cabinet provides plenty of area for the large rectangular stainless steel sink, single-lever multi-sprayer faucet and matching filtered water dispenser faucet. The natural, yet sleek green soapstone countertop with distinct white veining created a dynamic visual and principal focal point for the now open space.
While oak wood flooring existed in the entire first floor, as an added element of color and interest we installed multi-color slate-look porcelain tiles in the kitchen area. We also installed a fully programmable floor heating system for those chilly New England days. Overall, out client was thrilled with his Mission Transition.

This Denver ranch house was a traditional, 8’ ceiling ranch home when I first met my clients. With the help of an architect and a builder with an eye for detail, we completely transformed it into a Mid-Century Modern fantasy.
Photos by sara yoder
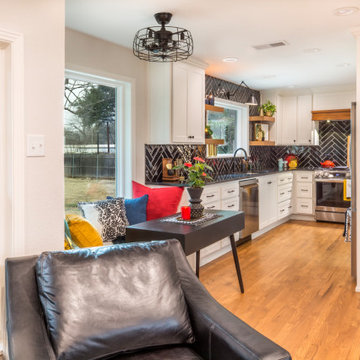
Foto de cocinas en U retro pequeño cerrado sin isla con fregadero bajoencimera, armarios estilo shaker, puertas de armario blancas, encimera de granito, salpicadero negro, salpicadero de azulejos tipo metro, electrodomésticos de acero inoxidable, suelo marrón y encimeras negras

ALl Black Kitchen in Black Fenix, with recessed Handles in Black and 12mm Fenix Top
Modelo de cocina industrial pequeña cerrada sin isla con fregadero encastrado, armarios con paneles lisos, puertas de armario negras, encimera de laminado, salpicadero negro, salpicadero de madera, electrodomésticos negros, suelo de madera en tonos medios, suelo marrón, encimeras negras y casetón
Modelo de cocina industrial pequeña cerrada sin isla con fregadero encastrado, armarios con paneles lisos, puertas de armario negras, encimera de laminado, salpicadero negro, salpicadero de madera, electrodomésticos negros, suelo de madera en tonos medios, suelo marrón, encimeras negras y casetón
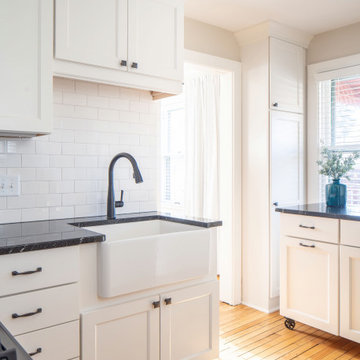
This tiny, bungalow kitchen is reimagined with white, shaker cabinets that go to the ceiling, black, granite countertops and hardware for contrast, a simple white shaker backsplash, and refinished natural wood floors.

In a home with just about 1000 sf our design needed to thoughtful, unlike the recent contractor-grade flip it had recently undergone. For clients who love to cook and entertain we came up with several floor plans and this open layout worked best. We used every inch available to add storage, work surfaces, and even squeezed in a 3/4 bath! Colorful but still soothing, the greens in the kitchen and blues in the bathroom remind us of Big Sur, and the nod to mid-century perfectly suits the home and it's new owners.
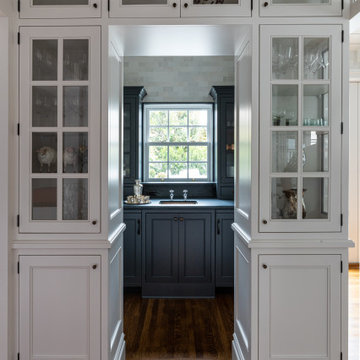
Modelo de cocina clásica pequeña cerrada con armarios con rebordes decorativos, puertas de armario blancas, encimera de esteatita, suelo de madera en tonos medios, suelo marrón y encimeras negras

Industrial painted Sherwin Williams Dustblu #9161 flat panel cabinetry with a Black India Pearl granite counter top and stainless steel appliances and Kohler Simplice faucet. Hemlock wood walls and ceiling.
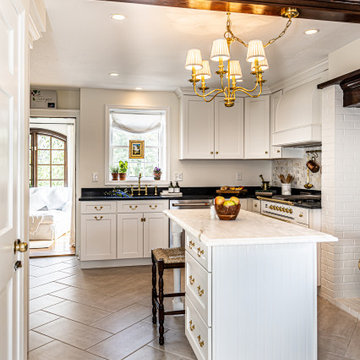
The most elegant, cozy, quaint, french country kitchen in the heart of Roland Park. Simple shaker-style white cabinets decorated with a mix of lacquer gold latches, knobs, and ring pulls. Custom french-cafe-inspired hood with an accent of calacattta marble 3x6 subway tile. A center piece of the white Nostalgie Series 36 Inch Freestanding Dual Fuel Range with Natural Gas and 5 Sealed Brass Burners to pull all the gold accents together. Small custom-built island wrapped with bead board and topped with a honed Calacatta Vagli marble with ogee edges. Black ocean honed granite throughout kitchen to bring it durability, function, and contrast!

Petit studio de 18m² dans le 7e arrondissement de Lyon, issu d'une division d'un vieil appartement de 60m².
Le parquet ancien ainsi que la cheminée ont été conservés.
Budget total (travaux, cuisine, mobilier, etc...) : ~ 25 000€

Remodeled kitchen for a 1920's building. Includes a single (paneled) dishwasher drawer, microwave drawer and a paneled refrigerator.
Open shelving, undercabinet lighting and inset cabinetry.
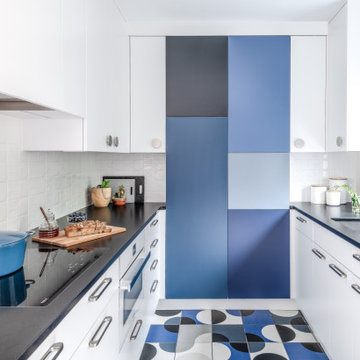
Cute colorful kitchen, small space, color blocking
Ejemplo de cocinas en U contemporáneo pequeño sin isla con fregadero bajoencimera, armarios con paneles lisos, puertas de armario blancas, salpicadero blanco, electrodomésticos blancos, suelo multicolor y encimeras negras
Ejemplo de cocinas en U contemporáneo pequeño sin isla con fregadero bajoencimera, armarios con paneles lisos, puertas de armario blancas, salpicadero blanco, electrodomésticos blancos, suelo multicolor y encimeras negras
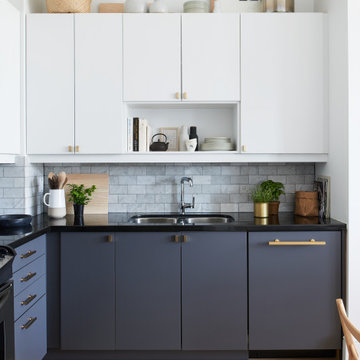
Breathing new life into a two-story condo.
Ejemplo de cocina actual pequeña con fregadero bajoencimera, armarios con paneles lisos, puertas de armario grises, encimera de granito, salpicadero verde, salpicadero de azulejos de piedra, electrodomésticos de acero inoxidable, suelo de madera clara, suelo beige y encimeras negras
Ejemplo de cocina actual pequeña con fregadero bajoencimera, armarios con paneles lisos, puertas de armario grises, encimera de granito, salpicadero verde, salpicadero de azulejos de piedra, electrodomésticos de acero inoxidable, suelo de madera clara, suelo beige y encimeras negras

Le charme du Sud à Paris.
Un projet de rénovation assez atypique...car il a été mené par des étudiants architectes ! Notre cliente, qui travaille dans la mode, avait beaucoup de goût et s’est fortement impliquée dans le projet. Un résultat chiadé au charme méditerranéen.

Ejemplo de cocinas en L contemporánea pequeña cerrada sin isla con armarios con paneles lisos, encimera de acrílico, salpicadero naranja, salpicadero de azulejos de cerámica, suelo blanco, encimeras negras, fregadero bajoencimera, con blanco y negro, electrodomésticos negros, suelo de baldosas de porcelana y bandeja
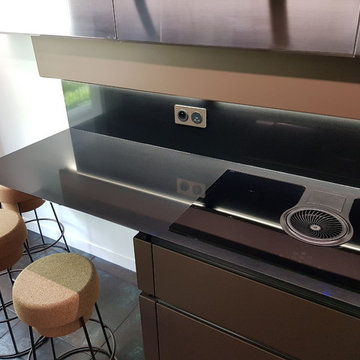
Cuisine moderne fermée parallèles.
Finition des portes en laque micalisée Or Bruni et Bleu Sidéral.
Electroménager entièrement intégré.
Double congélateur
4.135 ideas para cocinas pequeñas con encimeras negras
1