11 ideas para cocinas extra grandes
Filtrar por
Presupuesto
Ordenar por:Popular hoy
1 - 11 de 11 fotos

Contemporary kitchen and dining space with Nordic styling for a young family in Kensington. The kitchen is bespoke made and designed by the My-Studio team as part of our joinery offer.

Our client was undertaking a major renovation and extension of their large Edwardian home and wanted to create a Hamptons style kitchen, with a specific emphasis on catering for their large family and the need to be able to provide a large entertaining area for both family gatherings and as a senior executive of a major company the need to entertain guests at home. It was a real delight to have such an expansive space to work with to design this kitchen and walk-in-pantry and clients who trusted us implicitly to bring their vision to life. The design features a face-frame construction with shaker style doors made in solid English Oak and then finished in two-pack satin paint. The open grain of the oak timber, which lifts through the paint, adds a textural and visual element to the doors and panels. The kitchen is topped beautifully with natural 'Super White' granite, 4 slabs of which were required for the massive 5.7m long and 1.3m wide island bench to achieve the best grain match possible throughout the whole length of the island. The integrated Sub Zero fridge and 1500mm wide Wolf stove sit perfectly within the Hamptons style and offer a true chef's experience in the home. A pot filler over the stove offers practicality and convenience and adds to the Hamptons style along with the beautiful fireclay sink and bridge tapware. A clever wet bar was incorporated into the far end of the kitchen leading out to the pool with a built in fridge drawer and a coffee station. The walk-in pantry, which extends almost the entire length behind the kitchen, adds a secondary preparation space and unparalleled storage space for all of the kitchen gadgets, cookware and serving ware a keen home cook and avid entertainer requires.
Designed By: Rex Hirst
Photography By: Tim Turner
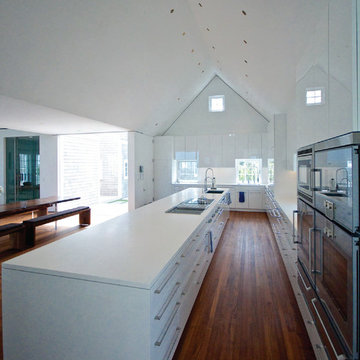
Simon Jacobsen
Diseño de cocina alargada de estilo de casa de campo extra grande abierta con fregadero bajoencimera, armarios con paneles lisos, puertas de armario blancas, encimera de acrílico, salpicadero blanco, salpicadero de vidrio templado y electrodomésticos de acero inoxidable
Diseño de cocina alargada de estilo de casa de campo extra grande abierta con fregadero bajoencimera, armarios con paneles lisos, puertas de armario blancas, encimera de acrílico, salpicadero blanco, salpicadero de vidrio templado y electrodomésticos de acero inoxidable
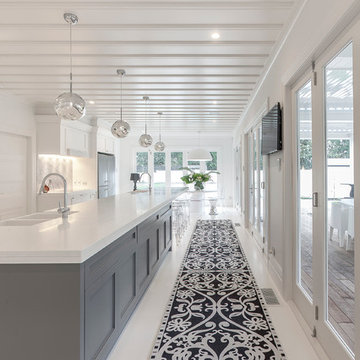
Base of the island again featured recessed panels and finished in Resene Quarter Friar Grey. Lighting over the island is Tom Dixon - Melt. Photography by Kallan MacLeod

Expansive Kitchen featuring massive center island
Ejemplo de cocina comedor alargada mediterránea extra grande con fregadero sobremueble, puertas de armario blancas, encimera de granito, salpicadero de piedra caliza, electrodomésticos con paneles, suelo de mármol, una isla, salpicadero beige, suelo beige y armarios tipo vitrina
Ejemplo de cocina comedor alargada mediterránea extra grande con fregadero sobremueble, puertas de armario blancas, encimera de granito, salpicadero de piedra caliza, electrodomésticos con paneles, suelo de mármol, una isla, salpicadero beige, suelo beige y armarios tipo vitrina
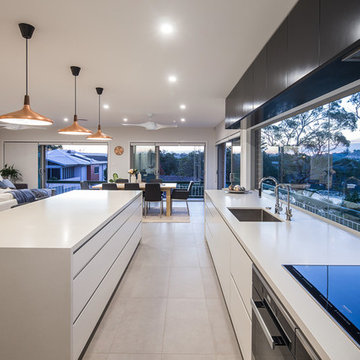
Josh Hill Photography
Modelo de cocina comedor alargada actual extra grande con fregadero de un seno, armarios con paneles lisos, puertas de armario blancas, electrodomésticos de acero inoxidable, suelo de baldosas de cerámica y una isla
Modelo de cocina comedor alargada actual extra grande con fregadero de un seno, armarios con paneles lisos, puertas de armario blancas, electrodomésticos de acero inoxidable, suelo de baldosas de cerámica y una isla
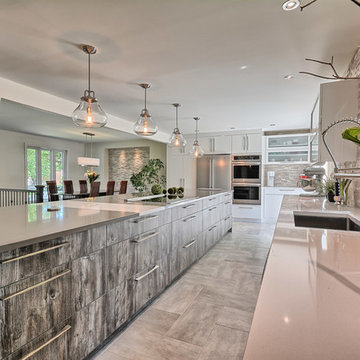
17 foot island in Grey Expo and White Storm Silestones, created by Véronique Cimon at IsaCréa Cucina. // Photo by CASA MÉDIA Photos immobilières Laurentides
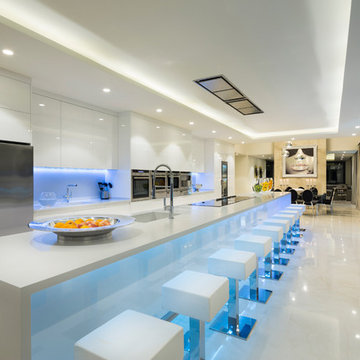
Diseño de cocina comedor alargada actual extra grande con fregadero bajoencimera, armarios con paneles lisos, puertas de armario blancas, salpicadero blanco, electrodomésticos de acero inoxidable y una isla
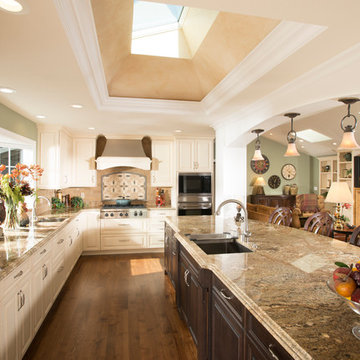
Diseño de cocina alargada clásica extra grande abierta con fregadero bajoencimera, armarios con paneles con relieve, puertas de armario beige, encimera de granito, salpicadero multicolor, electrodomésticos de acero inoxidable y una isla
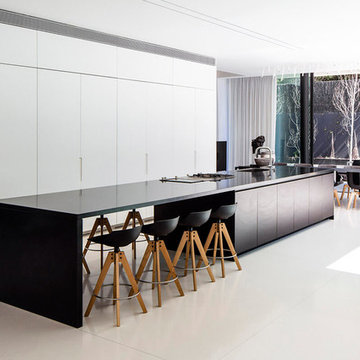
INTERIOR ARCHITECT
Pitsou Kedem architects
SALES PARTNER
Habitat
PHOTOGRAPHER
Amit Geron
Ejemplo de cocina comedor alargada moderna extra grande con fregadero bajoencimera, armarios con paneles lisos, una isla y con blanco y negro
Ejemplo de cocina comedor alargada moderna extra grande con fregadero bajoencimera, armarios con paneles lisos, una isla y con blanco y negro
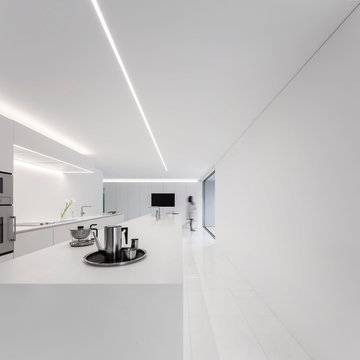
Fernando Guerra
Diseño de cocina alargada actual extra grande abierta con armarios con paneles lisos, puertas de armario blancas, salpicadero blanco, electrodomésticos de acero inoxidable, una isla y encimeras blancas
Diseño de cocina alargada actual extra grande abierta con armarios con paneles lisos, puertas de armario blancas, salpicadero blanco, electrodomésticos de acero inoxidable, una isla y encimeras blancas
11 ideas para cocinas extra grandes
1