925 ideas para cocinas eclécticas con salpicadero metalizado
Filtrar por
Presupuesto
Ordenar por:Popular hoy
1 - 20 de 925 fotos
Artículo 1 de 3

This design scheme blends femininity, sophistication, and the bling of Art Deco with earthy, natural accents. An amoeba-shaped rug breaks the linearity in the living room that’s furnished with a lady bug-red sleeper sofa with gold piping and another curvy sofa. These are juxtaposed with chairs that have a modern Danish flavor, and the side tables add an earthy touch. The dining area can be used as a work station as well and features an elliptical-shaped table with gold velvet upholstered chairs and bubble chandeliers. A velvet, aubergine headboard graces the bed in the master bedroom that’s painted in a subtle shade of silver. Abstract murals and vibrant photography complete the look. Photography by: Sean Litchfield
---
Project designed by Boston interior design studio Dane Austin Design. They serve Boston, Cambridge, Hingham, Cohasset, Newton, Weston, Lexington, Concord, Dover, Andover, Gloucester, as well as surrounding areas.
For more about Dane Austin Design, click here: https://daneaustindesign.com/
To learn more about this project, click here:
https://daneaustindesign.com/leather-district-loft

Alban Gega Photography
Modelo de cocina comedor ecléctica de tamaño medio con fregadero sobremueble, armarios estilo shaker, puertas de armario beige, encimera de cuarzo compacto, salpicadero metalizado, salpicadero de azulejos de vidrio, electrodomésticos de acero inoxidable, suelo de madera en tonos medios y una isla
Modelo de cocina comedor ecléctica de tamaño medio con fregadero sobremueble, armarios estilo shaker, puertas de armario beige, encimera de cuarzo compacto, salpicadero metalizado, salpicadero de azulejos de vidrio, electrodomésticos de acero inoxidable, suelo de madera en tonos medios y una isla
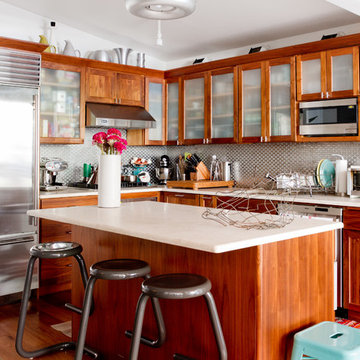
Photo: Rikki Snyder © 2013 Houzz
Modelo de cocina bohemia con armarios tipo vitrina, puertas de armario de madera oscura y salpicadero metalizado
Modelo de cocina bohemia con armarios tipo vitrina, puertas de armario de madera oscura y salpicadero metalizado

This three story loft development was the harbinger of the
revitalization movement in Downtown Phoenix. With a versatile
layout and industrial finishes, Studio D’s design softened
the space while retaining the commercial essence of the loft.
The design focused primarily on furniture and fixtures with some material selections.
Targeting a high end aesthetic, the design lead was able to
value engineer the budget by mixing custom designed pieces
with retail pieces, concentrating the effort on high impact areas.

For this expansive kitchen renovation, Designer, Randy O’Kane of Bilotta Kitchens worked with interior designer Gina Eastman and architect Clark Neuringer. The backyard was the client’s favorite space, with a pool and beautiful landscaping; from where it’s situated it’s the sunniest part of the house. They wanted to be able to enjoy the view and natural light all year long, so the space was opened up and a wall of windows was added. Randy laid out the kitchen to complement their desired view. She selected colors and materials that were fresh, natural, and unique – a soft greenish-grey with a contrasting deep purple, Benjamin Moore’s Caponata for the Bilotta Collection Cabinetry and LG Viatera Minuet for the countertops. Gina coordinated all fabrics and finishes to complement the palette in the kitchen. The most unique feature is the table off the island. Custom-made by Brooks Custom, the top is a burled wood slice from a large tree with a natural stain and live edge; the base is hand-made from real tree limbs. They wanted it to remain completely natural, with the look and feel of the tree, so they didn’t add any sort of sealant. The client also wanted touches of antique gold which the team integrated into the Armac Martin hardware, Rangecraft hood detailing, the Ann Sacks backsplash, and in the Bendheim glass inserts in the butler’s pantry which is glass with glittery gold fabric sandwiched in between. The appliances are a mix of Subzero, Wolf and Miele. The faucet and pot filler are from Waterstone. The sinks are Franke. With the kitchen and living room essentially one large open space, Randy and Gina worked together to continue the palette throughout, from the color of the cabinets, to the banquette pillows, to the fireplace stone. The family room’s old built-in around the fireplace was removed and the floor-to-ceiling stone enclosure was added with a gas fireplace and flat screen TV, flanked by contemporary artwork.
Designer: Bilotta’s Randy O’Kane with Gina Eastman of Gina Eastman Design & Clark Neuringer, Architect posthumously
Photo Credit: Phillip Ennis

The heart of this converted school house is a glorious open-plan kitchen where bespoke colander lights in aubergine, tango and lime pair with a vivid vintage gramophone for a colour injection.
Photography by Fisher Hart
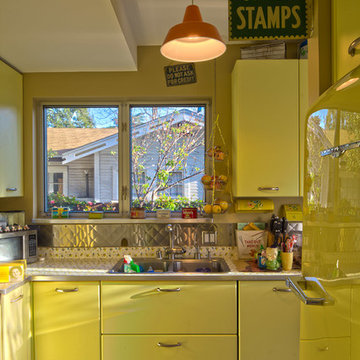
Anthony Perez
Foto de cocina ecléctica con puertas de armario amarillas, salpicadero metalizado y salpicadero de metal
Foto de cocina ecléctica con puertas de armario amarillas, salpicadero metalizado y salpicadero de metal

James Yochum Photography
Foto de cocina bohemia grande cerrada con salpicadero de metal, salpicadero metalizado, armarios con paneles con relieve, puertas de armario verdes, electrodomésticos de acero inoxidable, fregadero bajoencimera, encimera de mármol, suelo de baldosas de cerámica y una isla
Foto de cocina bohemia grande cerrada con salpicadero de metal, salpicadero metalizado, armarios con paneles con relieve, puertas de armario verdes, electrodomésticos de acero inoxidable, fregadero bajoencimera, encimera de mármol, suelo de baldosas de cerámica y una isla

Les meubles d'origine en chêne massif ont été conservés et repeints en noir mat. L’îlot central a été chiné et repeint en noir mat, une planche recouverte de carrelage façon carreaux de ciment sert de plan de travail supplémentaire et de table pour le petit déjeuner. Crédence en feuille de pierre et sol en vinyle gris façon béton ciré. La cuisine est séparée du salon par une verrière en métal noir.
Photo : Séverine Richard (Meero)

The kitchen was transformed by removing the entire back wall, building a staircase leading to the basement below and creating a glass box over it opening it up to the back garden.The deVol kitchen has Studio Green shaker cabinets and reeded glass. The splash back is aged brass and the worktops are quartz marble and reclaimed school laboratory iroko worktop for the island. The kitchen has reclaimed pine pocket doors leading onto the breakfast room.

Кухня 11.56 кв.м в классическом стиле с использованием винтажной мебели и латунного фартука с подсветкой
Diseño de cocina blanca y madera ecléctica pequeña sin isla con fregadero sobremueble, encimera de madera, salpicadero metalizado, salpicadero de metal, electrodomésticos blancos, suelo laminado, suelo marrón y encimeras marrones
Diseño de cocina blanca y madera ecléctica pequeña sin isla con fregadero sobremueble, encimera de madera, salpicadero metalizado, salpicadero de metal, electrodomésticos blancos, suelo laminado, suelo marrón y encimeras marrones
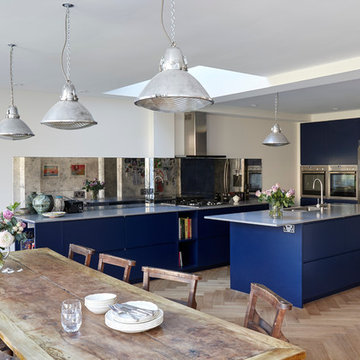
What struck us strange about this property was that it was a beautiful period piece but with the darkest and smallest kitchen considering it's size and potential. We had a quite a few constrictions on the extension but in the end we managed to provide a large bright kitchen/dinning area with direct access to a beautiful garden and keeping the 'new ' in harmony with the existing building. We also expanded a small cellar into a large and functional Laundry room with a cloakroom bathroom.
Jake Fitzjones Photography Ltd
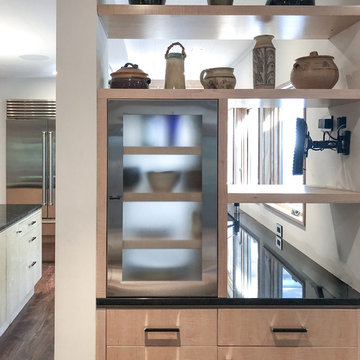
This bright, contemporary kitchen for a forest house, by New Operations Workshop, showcases stainless steel appliances, a stainless steel farm sink, curly maple custom cabinetry and wide plank walnut floors. The ceiling is white painted wood.
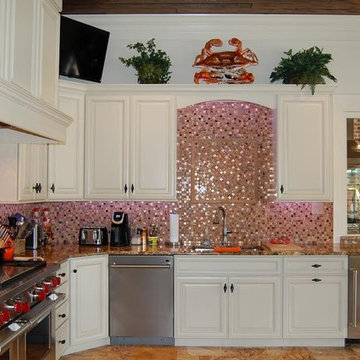
Ejemplo de cocinas en L bohemia grande abierta con fregadero bajoencimera, armarios con paneles con relieve, puertas de armario blancas, encimera de granito, salpicadero metalizado, salpicadero con mosaicos de azulejos, electrodomésticos de acero inoxidable, suelo de baldosas de porcelana y una isla
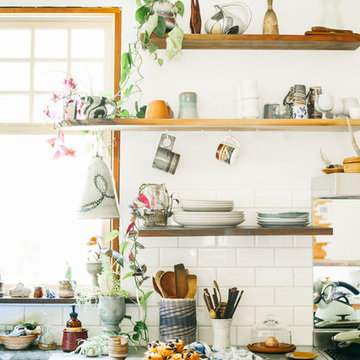
Photo: A Darling Felicity Photography © 2015 Houzz
Imagen de cocina ecléctica de tamaño medio con armarios abiertos, encimera de cemento, salpicadero metalizado, electrodomésticos de acero inoxidable y suelo de madera en tonos medios
Imagen de cocina ecléctica de tamaño medio con armarios abiertos, encimera de cemento, salpicadero metalizado, electrodomésticos de acero inoxidable y suelo de madera en tonos medios
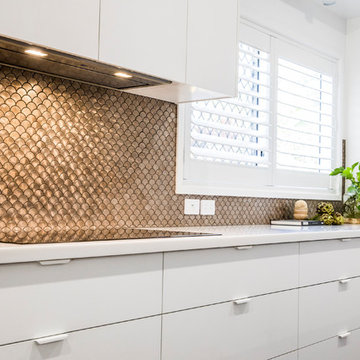
This contemporary kitchen plays with colour and texture, featuring a bronze fish scale tile contrasted with crisp white cabinetry.
Foto de cocina bohemia de tamaño medio abierta con fregadero bajoencimera, armarios con paneles lisos, puertas de armario azules, encimera de cuarzo compacto, salpicadero metalizado, salpicadero con mosaicos de azulejos, electrodomésticos de acero inoxidable, una isla y encimeras blancas
Foto de cocina bohemia de tamaño medio abierta con fregadero bajoencimera, armarios con paneles lisos, puertas de armario azules, encimera de cuarzo compacto, salpicadero metalizado, salpicadero con mosaicos de azulejos, electrodomésticos de acero inoxidable, una isla y encimeras blancas

Cool tones inside of a Gloucester, MA home
A DOCA Kitchen on the Massachusettes Shore Line
Designer: Jana Neudel
Photography: Keitaro Yoshioka
Ejemplo de cocina lineal bohemia grande abierta con fregadero bajoencimera, armarios con paneles lisos, puertas de armario de madera en tonos medios, encimera de granito, salpicadero metalizado, salpicadero de vidrio templado, electrodomésticos de acero inoxidable, suelo de pizarra, una isla, suelo gris y encimeras marrones
Ejemplo de cocina lineal bohemia grande abierta con fregadero bajoencimera, armarios con paneles lisos, puertas de armario de madera en tonos medios, encimera de granito, salpicadero metalizado, salpicadero de vidrio templado, electrodomésticos de acero inoxidable, suelo de pizarra, una isla, suelo gris y encimeras marrones
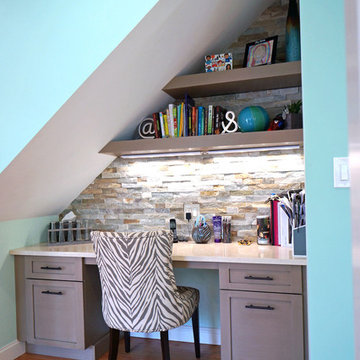
Alban Gega Photography
Modelo de cocina comedor bohemia de tamaño medio con fregadero sobremueble, armarios estilo shaker, puertas de armario beige, encimera de cuarzo compacto, salpicadero metalizado, salpicadero de azulejos de vidrio, electrodomésticos de acero inoxidable, suelo de madera en tonos medios y una isla
Modelo de cocina comedor bohemia de tamaño medio con fregadero sobremueble, armarios estilo shaker, puertas de armario beige, encimera de cuarzo compacto, salpicadero metalizado, salpicadero de azulejos de vidrio, electrodomésticos de acero inoxidable, suelo de madera en tonos medios y una isla

Modelo de cocina comedor bohemia de tamaño medio con fregadero bajoencimera, armarios con paneles lisos, puertas de armario de madera en tonos medios, encimera de cuarzo compacto, salpicadero metalizado, salpicadero con efecto espejo, electrodomésticos con paneles, suelo de madera en tonos medios, una isla, suelo marrón y encimeras beige
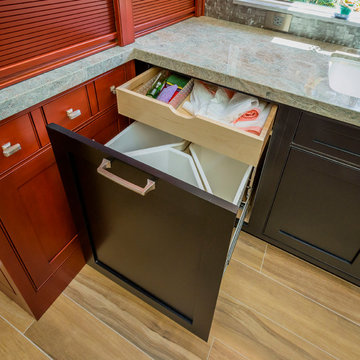
Dennis Mayer
Foto de cocina bohemia de tamaño medio con fregadero bajoencimera, armarios con rebordes decorativos, puertas de armario negras, encimera de granito, salpicadero metalizado, salpicadero de metal, electrodomésticos de acero inoxidable, suelo de baldosas de porcelana y una isla
Foto de cocina bohemia de tamaño medio con fregadero bajoencimera, armarios con rebordes decorativos, puertas de armario negras, encimera de granito, salpicadero metalizado, salpicadero de metal, electrodomésticos de acero inoxidable, suelo de baldosas de porcelana y una isla
925 ideas para cocinas eclécticas con salpicadero metalizado
1