1.019 ideas para cocinas con fregadero bajoencimera
Filtrar por
Presupuesto
Ordenar por:Popular hoy
1 - 20 de 1019 fotos
Artículo 1 de 3

Mike Gullion
Imagen de cocina rural con fregadero bajoencimera, armarios con paneles con relieve, puertas de armario negras, encimera de madera, salpicadero multicolor, salpicadero de losas de piedra, electrodomésticos de acero inoxidable y barras de cocina
Imagen de cocina rural con fregadero bajoencimera, armarios con paneles con relieve, puertas de armario negras, encimera de madera, salpicadero multicolor, salpicadero de losas de piedra, electrodomésticos de acero inoxidable y barras de cocina

© Paul Bardagjy Photography
Diseño de cocina comedor minimalista de tamaño medio con electrodomésticos de acero inoxidable, armarios con paneles lisos, puertas de armario grises, encimera de cuarzo compacto, salpicadero de vidrio templado, fregadero bajoencimera, suelo de madera en tonos medios, una isla, suelo marrón y barras de cocina
Diseño de cocina comedor minimalista de tamaño medio con electrodomésticos de acero inoxidable, armarios con paneles lisos, puertas de armario grises, encimera de cuarzo compacto, salpicadero de vidrio templado, fregadero bajoencimera, suelo de madera en tonos medios, una isla, suelo marrón y barras de cocina
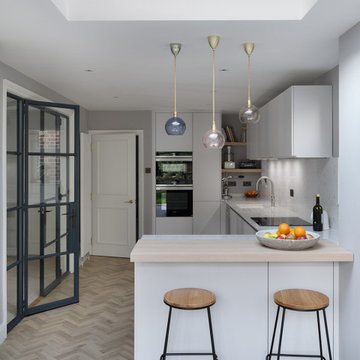
New kitchen viewed from extension.
Imagen de cocinas en L clásica renovada con fregadero bajoencimera, armarios con paneles lisos, puertas de armario blancas, salpicadero blanco, electrodomésticos negros, península, suelo gris, encimeras blancas y barras de cocina
Imagen de cocinas en L clásica renovada con fregadero bajoencimera, armarios con paneles lisos, puertas de armario blancas, salpicadero blanco, electrodomésticos negros, península, suelo gris, encimeras blancas y barras de cocina
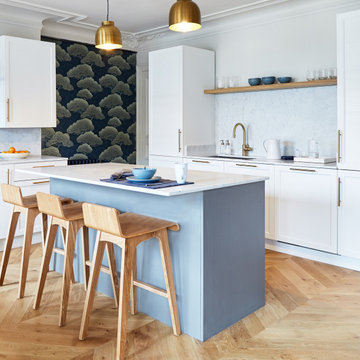
Modelo de cocinas en L contemporánea de tamaño medio con fregadero bajoencimera, armarios estilo shaker, puertas de armario blancas, salpicadero verde, electrodomésticos con paneles, suelo de madera clara, una isla, suelo beige y encimeras blancas
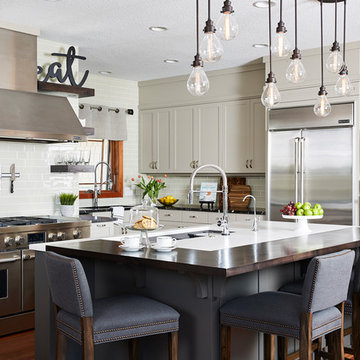
A 90s home update and addition featuring a new chef’s kitchen with state-of-the-art appliances, quartz and walnut top island.
Ejemplo de cocinas en L tradicional renovada de tamaño medio con fregadero bajoencimera, armarios estilo shaker, encimera de cuarzo compacto, electrodomésticos de acero inoxidable, suelo de madera en tonos medios, una isla, suelo marrón, puertas de armario grises, salpicadero verde, salpicadero de azulejos tipo metro, encimeras negras y barras de cocina
Ejemplo de cocinas en L tradicional renovada de tamaño medio con fregadero bajoencimera, armarios estilo shaker, encimera de cuarzo compacto, electrodomésticos de acero inoxidable, suelo de madera en tonos medios, una isla, suelo marrón, puertas de armario grises, salpicadero verde, salpicadero de azulejos tipo metro, encimeras negras y barras de cocina
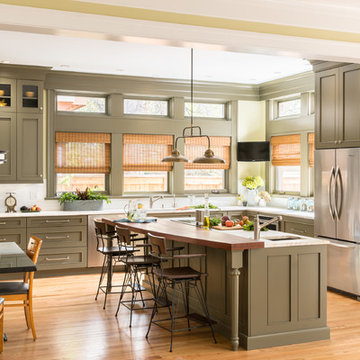
Imagen de cocina clásica grande con puertas de armario verdes, salpicadero blanco, electrodomésticos de acero inoxidable, suelo de madera clara, una isla, encimeras blancas, fregadero bajoencimera, armarios con paneles empotrados, suelo beige y barras de cocina

Our new clients lived in a charming Spanish-style house in the historic Larchmont area of Los Angeles. Their kitchen, which was obviously added later, was devoid of style and desperately needed a makeover. While they wanted the latest in appliances they did want their new kitchen to go with the style of their house. The en trend choices of patterned floor tile and blue cabinets were the catalysts for pulling the whole look together.
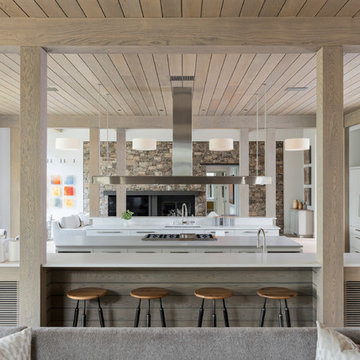
The main level at this modern farmhouse has a great room and den bookended by stone fireplaces. The kitchen is at the center of the main living spaces where we designed multiple islands for smart base cabinet storage which still allows visual connection from the kitchen to all spaces. The open living spaces serve the owner’s desire to create a comfortable environment for entertaining during large family gatherings. There are plenty of spaces where everyone can spread out whether it be eating or cooking, watching TV or just chatting by the fireplace. The main living spaces also act as a privacy buffer between the master suite and a guest suite.
Photography by Todd Crawford.
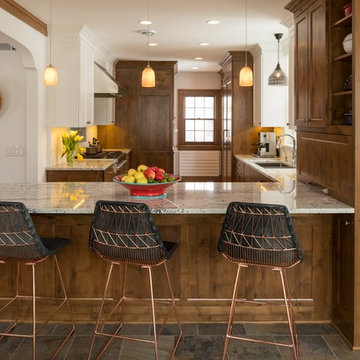
Dean Riedel
Modelo de cocina de estilo americano con fregadero bajoencimera, armarios estilo shaker, puertas de armario de madera en tonos medios, península, encimera de granito y barras de cocina
Modelo de cocina de estilo americano con fregadero bajoencimera, armarios estilo shaker, puertas de armario de madera en tonos medios, península, encimera de granito y barras de cocina

Diseño de cocina actual grande con fregadero bajoencimera, armarios con paneles lisos, puertas de armario de madera en tonos medios, salpicadero multicolor, salpicadero de azulejos en listel, electrodomésticos de acero inoxidable, dos o más islas, encimera de cuarcita, suelo de travertino, suelo beige y barras de cocina
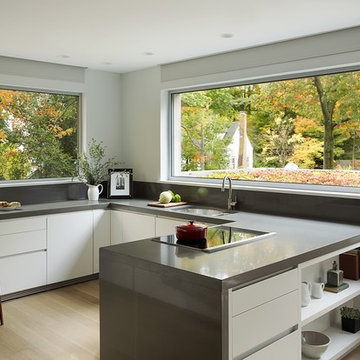
OVERVIEW
Set into a mature Boston area neighborhood, this sophisticated 2900SF home offers efficient use of space, expression through form, and myriad of green features.
MULTI-GENERATIONAL LIVING
Designed to accommodate three family generations, paired living spaces on the first and second levels are architecturally expressed on the facade by window systems that wrap the front corners of the house. Included are two kitchens, two living areas, an office for two, and two master suites.
CURB APPEAL
The home includes both modern form and materials, using durable cedar and through-colored fiber cement siding, permeable parking with an electric charging station, and an acrylic overhang to shelter foot traffic from rain.
FEATURE STAIR
An open stair with resin treads and glass rails winds from the basement to the third floor, channeling natural light through all the home’s levels.
LEVEL ONE
The first floor kitchen opens to the living and dining space, offering a grand piano and wall of south facing glass. A master suite and private ‘home office for two’ complete the level.
LEVEL TWO
The second floor includes another open concept living, dining, and kitchen space, with kitchen sink views over the green roof. A full bath, bedroom and reading nook are perfect for the children.
LEVEL THREE
The third floor provides the second master suite, with separate sink and wardrobe area, plus a private roofdeck.
ENERGY
The super insulated home features air-tight construction, continuous exterior insulation, and triple-glazed windows. The walls and basement feature foam-free cavity & exterior insulation. On the rooftop, a solar electric system helps offset energy consumption.
WATER
Cisterns capture stormwater and connect to a drip irrigation system. Inside the home, consumption is limited with high efficiency fixtures and appliances.
TEAM
Architecture & Mechanical Design – ZeroEnergy Design
Contractor – Aedi Construction
Photos – Eric Roth Photography

Dans cet appartement très lumineux et tourné vers la ville, l'enjeu était de créer des espaces distincts sans perdre cette luminosité. Grâce à du mobilier sur mesure, nous sommes parvenus à créer des espaces communs différents.
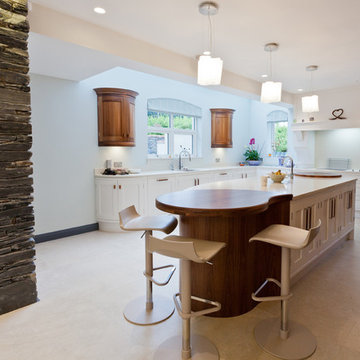
Ryan Morrow
Imagen de cocina contemporánea grande con armarios estilo shaker, puertas de armario blancas, encimera de cuarzo compacto, salpicadero blanco, suelo de baldosas de porcelana, una isla, fregadero bajoencimera y barras de cocina
Imagen de cocina contemporánea grande con armarios estilo shaker, puertas de armario blancas, encimera de cuarzo compacto, salpicadero blanco, suelo de baldosas de porcelana, una isla, fregadero bajoencimera y barras de cocina
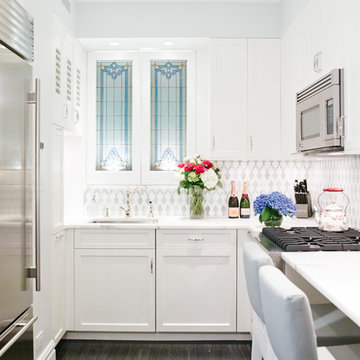
Matthew Arnold Photography
Ejemplo de cocina tradicional pequeña cerrada con fregadero bajoencimera, armarios estilo shaker, puertas de armario blancas, salpicadero metalizado, electrodomésticos de acero inoxidable, suelo de madera oscura y barras de cocina
Ejemplo de cocina tradicional pequeña cerrada con fregadero bajoencimera, armarios estilo shaker, puertas de armario blancas, salpicadero metalizado, electrodomésticos de acero inoxidable, suelo de madera oscura y barras de cocina

Ejemplo de cocinas en L retro grande abierta con armarios con paneles lisos, puertas de armario de madera en tonos medios, electrodomésticos de acero inoxidable, fregadero bajoencimera, encimera de acrílico, suelo de azulejos de cemento, una isla, suelo gris y barras de cocina
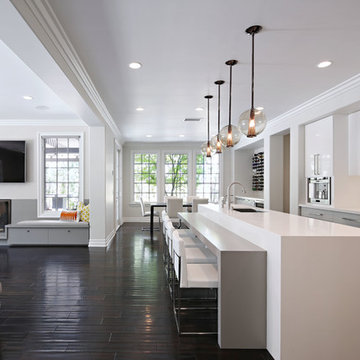
Ejemplo de cocina contemporánea grande abierta con armarios con paneles lisos, puertas de armario blancas, salpicadero blanco, electrodomésticos de acero inoxidable, fregadero bajoencimera, encimera de cuarzo compacto, salpicadero de azulejos de porcelana, suelo de madera oscura, una isla y barras de cocina
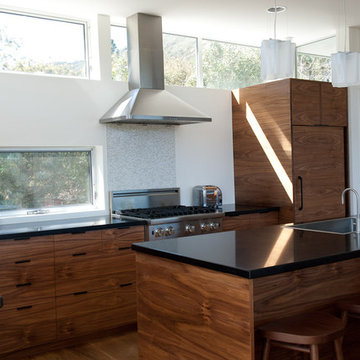
Standard IKEA kitchen with custom Semihandmade Walnut facing in Topanga Canyon, CA.
Photo by Bryce Duffy.
Ejemplo de cocinas en L actual con electrodomésticos con paneles, fregadero bajoencimera, armarios estilo shaker, puertas de armario de madera en tonos medios, encimera de acrílico y barras de cocina
Ejemplo de cocinas en L actual con electrodomésticos con paneles, fregadero bajoencimera, armarios estilo shaker, puertas de armario de madera en tonos medios, encimera de acrílico y barras de cocina
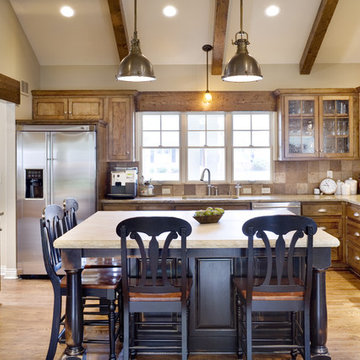
Photo by Bob Greenspan
Ejemplo de cocinas en L clásica grande abierta con armarios tipo vitrina, electrodomésticos de acero inoxidable, fregadero bajoencimera, puertas de armario de madera en tonos medios, encimera de granito, salpicadero marrón, salpicadero de azulejos de piedra, suelo de madera en tonos medios, una isla y barras de cocina
Ejemplo de cocinas en L clásica grande abierta con armarios tipo vitrina, electrodomésticos de acero inoxidable, fregadero bajoencimera, puertas de armario de madera en tonos medios, encimera de granito, salpicadero marrón, salpicadero de azulejos de piedra, suelo de madera en tonos medios, una isla y barras de cocina

Green granite countertops coordinate with the pale green subway tile in the backsplash, which also features a decorative bead board vertical tile and glass mosaic insets. To read more about this award-winning Normandy Remodeling Kitchen, click here: http://www.normandyremodeling.com/blog/showpiece-kitchen-becomes-award-winning-kitchen
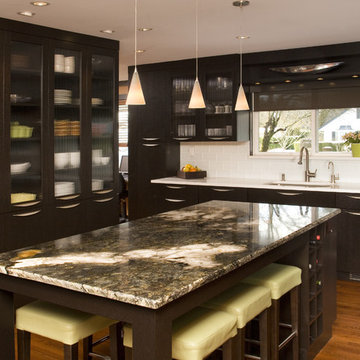
This contemporary kitchen balances the lightness of white countertops with the dark chocolate stained rift oak cabinets and a granite slab island that pulls it all together. The clients’ wanted a working kitchen that allows a cook and separate prep cook to work together without interference while keeping the clean lines of the entire space. Upon a closer look it has hidden gems enhancing its efficiency and functionality. The glass tile backsplash not only adds a touch of luster but it easy to clean. Just across the range top is a six inch deep cabinet within reach containing all the necessary spices and oils. Hidden right next to the pantry is a cork board and ironing board making this space both beautiful and mult-ifunctional. The island is a divider to the main living space, a place to store cookbooks and wine bottles, and also provides enough space for guests and a prep area. The bar area boasts a second sink, chilled wine refrigerator and a built in coffee machine so that anyone can obtain their favorite beverage without interfering with the rest of the space. With all of this in view from the main living area it was important that it still maintains the feel of a living space and not just a kitchen. Incorporating cabinets that show the collection of colorful dishes behind reeded glass along with a display shelf above the sink not only prove to be useful but draws the eye to the beauty of the space. This kitchen that is both functional with every square inch and maintains the clients’ desires for honest clean lines creates stunning first impression while also creating an inviting environment.
1.019 ideas para cocinas con fregadero bajoencimera
1