30 ideas para cocinas con electrodomésticos negros
Filtrar por
Presupuesto
Ordenar por:Popular hoy
1 - 20 de 30 fotos
Artículo 1 de 3

Modelo de cocinas en U contemporáneo de tamaño medio abierto con armarios con paneles lisos, puertas de armario de madera clara, electrodomésticos negros, dos o más islas, suelo beige y encimeras beige
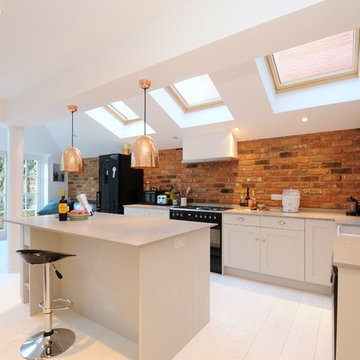
Diseño de cocinas en L escandinava con fregadero sobremueble, armarios estilo shaker, puertas de armario blancas, electrodomésticos negros, suelo de madera clara y una isla
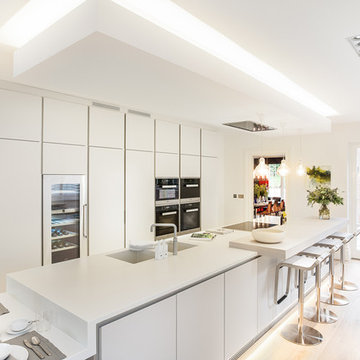
Quuoker Fusion boiling hot water tap supplies the integrated Corian double sink area. A light structured oak bar with barstools provides a social seating arrangement.
The drop ceiling with flush fit extractor has hidden LED edge lighting.
The extended Corian worktop creates a seamless dining table arrangement at the end of the island.
Martin Gardner
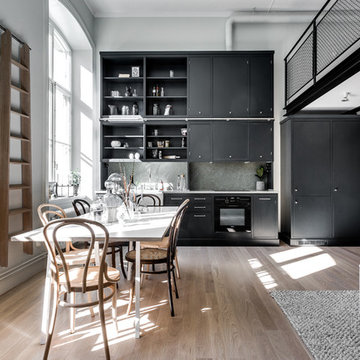
Teknologgatan 8C
Fotograf: Henrik Nero
Styling: Scandinavian Homes
Imagen de cocina lineal escandinava de tamaño medio abierta sin isla con encimera de piedra caliza, fregadero sobremueble, armarios con paneles lisos, puertas de armario negras, salpicadero verde, salpicadero de losas de piedra, electrodomésticos negros y suelo de madera clara
Imagen de cocina lineal escandinava de tamaño medio abierta sin isla con encimera de piedra caliza, fregadero sobremueble, armarios con paneles lisos, puertas de armario negras, salpicadero verde, salpicadero de losas de piedra, electrodomésticos negros y suelo de madera clara
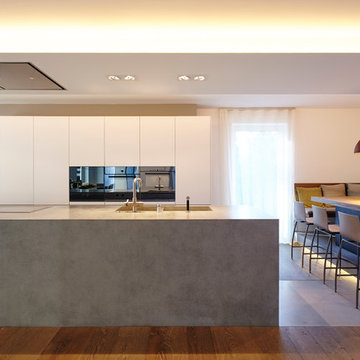
Umbau einer 50er Jahre Villa in Essen-Bredeney. Bildnachweis: Lioba Schneider Architekturfotografie
Imagen de cocina actual grande abierta con fregadero de doble seno, armarios con paneles lisos, puertas de armario blancas, electrodomésticos negros, suelo de madera oscura, una isla y encimera de cemento
Imagen de cocina actual grande abierta con fregadero de doble seno, armarios con paneles lisos, puertas de armario blancas, electrodomésticos negros, suelo de madera oscura, una isla y encimera de cemento
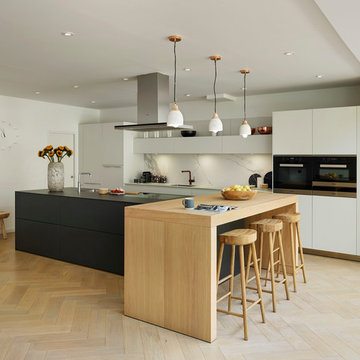
Kitchen Architecture – bulthaup b3 furniture in kaolin and graphite with Neolith Estaturio marble work surface and back splash and a natural structured oak bar.

Joel Barbitta D-Max Photography
Imagen de cocina lineal nórdica grande abierta con armarios con paneles lisos, puertas de armario blancas, salpicadero con efecto espejo, electrodomésticos negros, suelo de madera clara, una isla, fregadero de doble seno, encimera de azulejos, salpicadero metalizado, suelo marrón y encimeras blancas
Imagen de cocina lineal nórdica grande abierta con armarios con paneles lisos, puertas de armario blancas, salpicadero con efecto espejo, electrodomésticos negros, suelo de madera clara, una isla, fregadero de doble seno, encimera de azulejos, salpicadero metalizado, suelo marrón y encimeras blancas

A cook’s kitchen through and through; we loved working on this modern country farmhouse kitchen project. This kitchen was designed for relaxed entertaining on a large-scale for friends staying for the weekend, but also for everyday kitchen suppers with the family.
As you walk into the kitchen the space feels warm and welcoming thanks to the soothing colour palette and Smithfield weathered oak finish. The kitchen has a large dining table with incredible views across the rolling East Sussex countryside. A separate scullery and walk in pantry concealed behind cabinetry either side of the French door fridge freezer provide a huge amount of storage and prep space completely hidden from view but easily accessible. The balance of cabinetry is perfect for the space and doesn’t compromise the light and airy feel we love to create in our Humphrey Munson kitchen projects.
The five oven AGA, set within a bespoke false chimney, creates a main focal point for the room and the antique effect mirror splashback has been installed for a number of reasons; it bounces the light back across the room but also helps with continuing conversations with guests seated at the island. This is a sociable kitchen with seating at the island to serve drinks and quick appetisers before dinner, or to sit with coffee and a laptop to catch up on emails.
To the left of the AGA is countertop storage with a bi-fold door which provides essential shelving for larger countertop appliances like the KitchenAid mixer and Magimix. Following on from the countertop cupboard is open shelving and the main sink run which features a large Kohler sink and Perrin & Rowe Athenian tap with rinse. To the right of the AGA is another countertop cupboard with a bi-fold door that not only balances the space in terms of symmetry, but conceals the breakfast cupboard which is perfect for storing the coffee machine, cups and everyday glassware.
The large island is directly opposite the AGA and has been kept deliberately clear so that cooking and preparing food on a larger scale for family or friends staying all weekend is easy and stress free. The dining area which is just off of the main kitchen in the orangery seats six people at the table and is perfect for low key dining for a few friends and weekday meals.
Directly opposite the island is a bank of floor to ceiling Smithfield Oak cabinetry that has a Fisher & Paykel French door refrigeration and freezer unit finished in stainless steel in the centre, while either side of the fridge freezer is a walk in scullery and walk in pantry that helps to keep all clutter hidden safely out of site without having to leave the kitchen and guests.
We love the modern rustic luxe feel of this kitchen with the Nickleby cabinetry on the perimeter run painted in ‘Cuffs’ and the island painted in ‘London Calling’ it has a really relaxed and warm feeling to the space, particularly with the weathered bronze Tetterby pull handles and Hexham knobs. This is the ‘new neutral’ and really about creating a relaxed and informal setting that is perfect for this beautiful country home.
Photo credit: Paul Craig
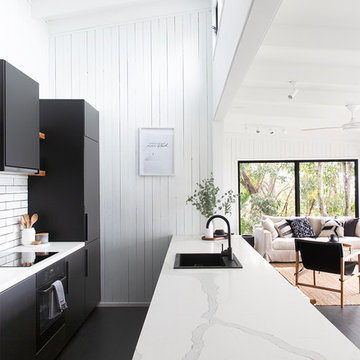
Design & Styling: @blackandwhiteprojects | Photography @villastyling
Ejemplo de cocina marinera abierta con fregadero encastrado, armarios con paneles lisos, puertas de armario negras, salpicadero blanco, electrodomésticos negros, suelo de madera pintada, península, suelo negro y encimeras blancas
Ejemplo de cocina marinera abierta con fregadero encastrado, armarios con paneles lisos, puertas de armario negras, salpicadero blanco, electrodomésticos negros, suelo de madera pintada, península, suelo negro y encimeras blancas
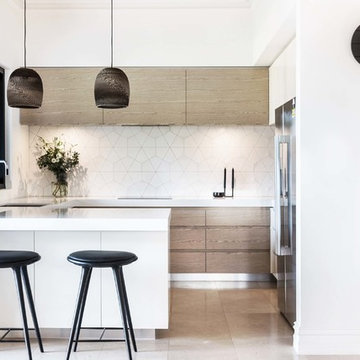
Modelo de cocina actual de tamaño medio con fregadero de doble seno, armarios con paneles lisos, puertas de armario de madera clara, encimera de cuarzo compacto, salpicadero blanco, salpicadero de azulejos de cerámica, electrodomésticos negros, suelo de piedra caliza, una isla y cortinas
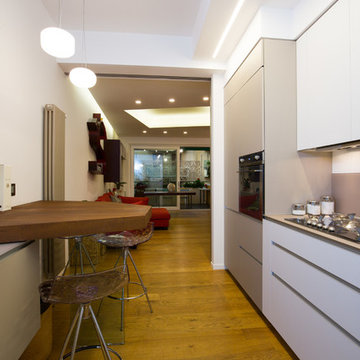
Romeo's House
Ejemplo de cocina comedor lineal contemporánea de tamaño medio con armarios con paneles lisos, puertas de armario blancas, salpicadero verde, salpicadero de azulejos de porcelana, electrodomésticos negros y suelo de madera en tonos medios
Ejemplo de cocina comedor lineal contemporánea de tamaño medio con armarios con paneles lisos, puertas de armario blancas, salpicadero verde, salpicadero de azulejos de porcelana, electrodomésticos negros y suelo de madera en tonos medios
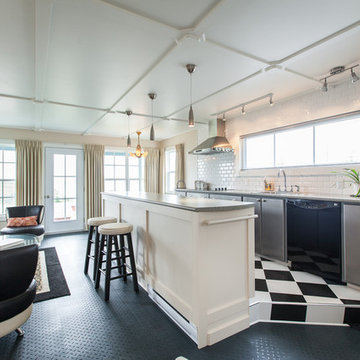
Photo: Becki Peckham © 2013 Houzz
Modelo de cocina marinera abierta con fregadero encastrado, armarios con paneles lisos, salpicadero blanco, salpicadero de azulejos tipo metro, electrodomésticos negros y con blanco y negro
Modelo de cocina marinera abierta con fregadero encastrado, armarios con paneles lisos, salpicadero blanco, salpicadero de azulejos tipo metro, electrodomésticos negros y con blanco y negro
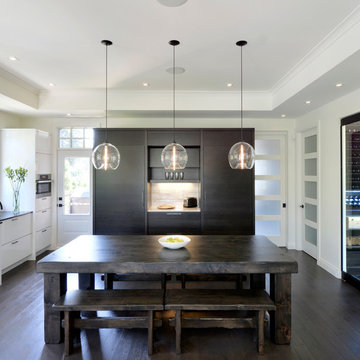
Deslaurier Custom Cabinets, Chuck Mills, Gordon King
Modelo de cocina actual con armarios con paneles lisos, puertas de armario blancas y electrodomésticos negros
Modelo de cocina actual con armarios con paneles lisos, puertas de armario blancas y electrodomésticos negros
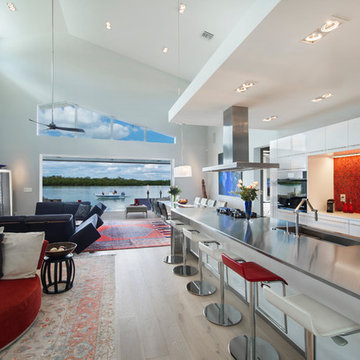
Kitchen area.
Banyan Photography
Diseño de cocina contemporánea grande abierta con suelo de madera clara, armarios con paneles lisos, puertas de armario blancas, salpicadero rojo, electrodomésticos negros, una isla, encimera de acero inoxidable, fregadero integrado y salpicadero de azulejos de vidrio
Diseño de cocina contemporánea grande abierta con suelo de madera clara, armarios con paneles lisos, puertas de armario blancas, salpicadero rojo, electrodomésticos negros, una isla, encimera de acero inoxidable, fregadero integrado y salpicadero de azulejos de vidrio
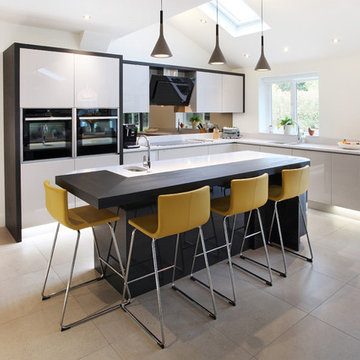
Anita Smith Photography
Diseño de cocina actual con fregadero bajoencimera, armarios con paneles lisos, puertas de armario blancas, salpicadero de vidrio templado, electrodomésticos negros y una isla
Diseño de cocina actual con fregadero bajoencimera, armarios con paneles lisos, puertas de armario blancas, salpicadero de vidrio templado, electrodomésticos negros y una isla
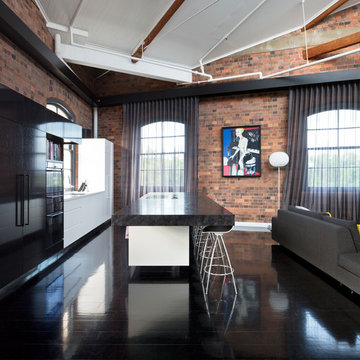
Angus Martin
Foto de cocina urbana de tamaño medio abierta con suelo de madera oscura, una isla, armarios con paneles lisos, puertas de armario blancas, suelo negro, fregadero bajoencimera, encimera de mármol y electrodomésticos negros
Foto de cocina urbana de tamaño medio abierta con suelo de madera oscura, una isla, armarios con paneles lisos, puertas de armario blancas, suelo negro, fregadero bajoencimera, encimera de mármol y electrodomésticos negros
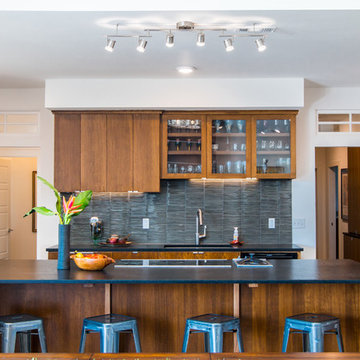
Open kitchen with nod to the modern. Quarter sewn oak gives warmth to the space.
Elixir Imaging
Imagen de cocinas en U contemporáneo grande abierto con fregadero bajoencimera, armarios con paneles lisos, puertas de armario de madera oscura, encimera de granito, salpicadero verde, salpicadero de azulejos de vidrio, electrodomésticos negros, suelo de baldosas de cerámica y una isla
Imagen de cocinas en U contemporáneo grande abierto con fregadero bajoencimera, armarios con paneles lisos, puertas de armario de madera oscura, encimera de granito, salpicadero verde, salpicadero de azulejos de vidrio, electrodomésticos negros, suelo de baldosas de cerámica y una isla
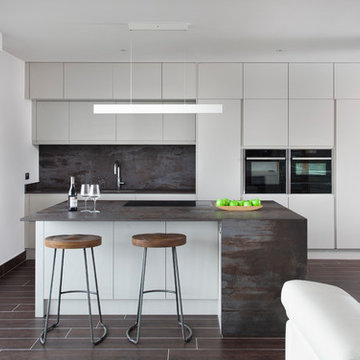
Contemporary penthouse kitchen with light grey matt finish
Work surfaces in Dekton Trilium with NEFF appliances
Imagen de cocina contemporánea grande abierta con armarios con paneles lisos, puertas de armario grises, encimera de acrílico, salpicadero de losas de piedra, electrodomésticos negros, suelo de baldosas de cerámica, una isla, suelo marrón, salpicadero verde y encimeras grises
Imagen de cocina contemporánea grande abierta con armarios con paneles lisos, puertas de armario grises, encimera de acrílico, salpicadero de losas de piedra, electrodomésticos negros, suelo de baldosas de cerámica, una isla, suelo marrón, salpicadero verde y encimeras grises
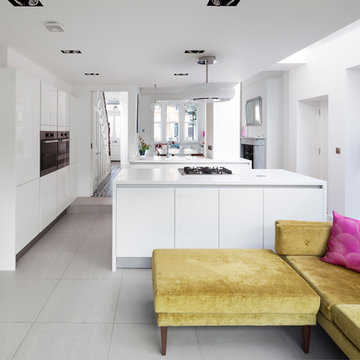
Foto de cocina contemporánea abierta con armarios con paneles lisos, puertas de armario blancas, electrodomésticos negros y dos o más islas
30 ideas para cocinas con electrodomésticos negros
1
