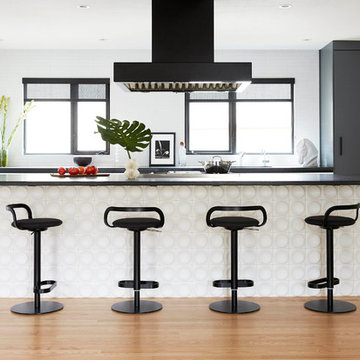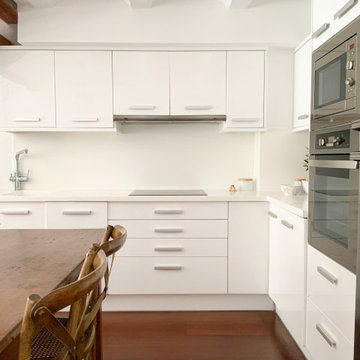3.795 ideas para cocinas pequeñas con fregadero integrado
Filtrar por
Presupuesto
Ordenar por:Popular hoy
1 - 20 de 3795 fotos
Artículo 1 de 3

Bilder von Markus Nilling | www.nilling.eu
Modelo de cocinas en U contemporáneo pequeño cerrado sin isla con fregadero integrado, armarios con paneles lisos, puertas de armario azules, salpicadero blanco, electrodomésticos negros, suelo beige y encimeras blancas
Modelo de cocinas en U contemporáneo pequeño cerrado sin isla con fregadero integrado, armarios con paneles lisos, puertas de armario azules, salpicadero blanco, electrodomésticos negros, suelo beige y encimeras blancas

Kitchen is Center
In our design to combine the apartments, we centered the kitchen - making it a dividing line between private and public space; vastly expanding the storage and work surface area. We discovered an existing unused roof penetration to run a duct to vent out a powerful kitchen hood.
The original bathroom skylight now illuminates the central kitchen space. Without changing the standard skylight size, we gave it architectural scale by carving out the ceiling to maximize daylight.
Light now dances off the vaulted, sculptural angles of the ceiling to bathe the entire space in natural light.

Cuisine équipée
four, évier, réfrigérateur
Salle à manger
Table 4 personnes
Rangements
plan de travail en pierre
Fenêtre
lampe suspendue
baie vitrée
Accès terrasse

CASA AF | AF HOUSE
Open space ingresso, tavolo su misura in quarzo e cucina secondaria
Open space: view of the second kitchen ad tailor made stone table

This kitchen remodel features a mosaic backsplash with Mother of Pearl material made of shells, perfect for this seaside inspired design.
Imagen de cocina costera pequeña con fregadero integrado, armarios estilo shaker, puertas de armario blancas, encimera de cuarzo compacto, salpicadero blanco, salpicadero con mosaicos de azulejos, electrodomésticos de acero inoxidable, península y encimeras blancas
Imagen de cocina costera pequeña con fregadero integrado, armarios estilo shaker, puertas de armario blancas, encimera de cuarzo compacto, salpicadero blanco, salpicadero con mosaicos de azulejos, electrodomésticos de acero inoxidable, península y encimeras blancas

La cuisine depuis la salle à manger. Nous avons créé le muret et la verrière en forme de "L", le faux plafond avec son bandeau LED et ses 3 spots cylindriques sur le bar, la cuisine de toutes pièces et la belle crédence.

Designed by Malia Schultheis and built by Tru Form Tiny. This Tiny Home features Blue stained pine for the ceiling, pine wall boards in white, custom barn door, custom steel work throughout, and modern minimalist window trim. The Cabinetry is Maple with stainless steel countertop and hardware. The backsplash is a glass and stone mix. It only has a 2 burner cook top and no oven. The washer/ drier combo is in the kitchen area. Open shelving was installed to maintain an open feel.

Foto de cocina escandinava pequeña abierta con armarios con paneles lisos, suelo de madera en tonos medios, encimeras negras, fregadero integrado, salpicadero de azulejos de cerámica, con blanco y negro y barras de cocina

What this Mid-century modern home originally lacked in kitchen appeal it made up for in overall style and unique architectural home appeal. That appeal which reflects back to the turn of the century modernism movement was the driving force for this sleek yet simplistic kitchen design and remodel.
Stainless steel aplliances, cabinetry hardware, counter tops and sink/faucet fixtures; removed wall and added peninsula with casual seating; custom cabinetry - horizontal oriented grain with quarter sawn red oak veneer - flat slab - full overlay doors; full height kitchen cabinets; glass tile - installed countertop to ceiling; floating wood shelving; Karli Moore Photography

Ejemplo de cocina comedor lineal moderna pequeña sin isla con fregadero integrado, armarios con paneles lisos, puertas de armario en acero inoxidable, encimera de cuarzo compacto, salpicadero verde, salpicadero de losas de piedra, electrodomésticos de acero inoxidable, suelo de piedra caliza, suelo beige y encimeras grises

The kitchen was fitted as part of the new build construction. The splashback and breakfast bar were made out of a grey laminate wood that darkened the whole space. We replaced them both with an engineered quartz with gold veining to add an understated touch of luxury and fit in with the existing cabinets.
The new build kitchen /diner lacked storage and defined zones. The space isn't large so we created a banquette seating arrangement, re-using the existing chairs but sourcing a new extendable table for a versatile option. The banquette seating creates ample new storage thanks to side cabinets and lower drawers under the upholstered bench. New lights were also fitted as well as a bar area created in an unused alcove by the utility room. We added recessed LEDs to bring in more light and create a hushed mood.

Our new one-wall kitchen project. This simple layout is space efficient without giving up on functionality. Area 22 sq.m.
Modelo de cocina comedor lineal moderna pequeña con fregadero integrado, armarios con paneles lisos, puertas de armario de madera oscura, encimera de cuarcita, salpicadero beige, salpicadero de azulejos de porcelana, electrodomésticos con paneles, suelo de baldosas de porcelana, una isla, suelo beige y encimeras beige
Modelo de cocina comedor lineal moderna pequeña con fregadero integrado, armarios con paneles lisos, puertas de armario de madera oscura, encimera de cuarcita, salpicadero beige, salpicadero de azulejos de porcelana, electrodomésticos con paneles, suelo de baldosas de porcelana, una isla, suelo beige y encimeras beige

Modern minimalistic kitchen in the condo apartment.
Imagen de cocina moderna pequeña con fregadero integrado, armarios con paneles lisos, puertas de armario de madera clara, encimera de granito, salpicadero negro, puertas de granito, electrodomésticos negros, suelo laminado, suelo marrón y encimeras negras
Imagen de cocina moderna pequeña con fregadero integrado, armarios con paneles lisos, puertas de armario de madera clara, encimera de granito, salpicadero negro, puertas de granito, electrodomésticos negros, suelo laminado, suelo marrón y encimeras negras

Ejemplo de cocina clásica renovada pequeña sin isla con fregadero integrado, armarios con paneles empotrados, puertas de armario azules, encimera de acrílico, salpicadero beige, suelo de baldosas de porcelana, suelo gris y encimeras beige

Custom made modern style kitchen furniture. Combination of waxed plywood and white Fenix NTM laminate.
Imagen de cocina gris y blanca contemporánea pequeña sin isla con fregadero integrado, armarios con paneles lisos, puertas de armario blancas, encimera de laminado, salpicadero blanco, electrodomésticos de acero inoxidable, suelo de cemento, suelo gris y encimeras blancas
Imagen de cocina gris y blanca contemporánea pequeña sin isla con fregadero integrado, armarios con paneles lisos, puertas de armario blancas, encimera de laminado, salpicadero blanco, electrodomésticos de acero inoxidable, suelo de cemento, suelo gris y encimeras blancas

La Cucina: qui i protagonisti sono materiali e colori, dal top in gres effetto marmo di piano e penisola, al legno massello del tavolo, alle due tonalità di grigio della cucina su misura, in un deciso contrasto cromatico con il pavimento in gres effetto legno, connubio perfetto di tradizione e modernità.

This kitchen is full of colour and pattern clashes and we love it!
This kitchen is full of tricks to make the most out of all the space. We have created a breakfast cupboard behind 2 pocket doors to give a sense of luxury to the space.
A hidden extractor is a must for us at Studio Dean, and in this property it is hidden behind the peach wooden latting.
Another feature of this space was the bench seat, added so the client could have their breakfasts in the morning in their new kitchen.
We love how playful and fun this space in!

La cucina affaccia sull'ingresso della casa con una penisola con fuochi in linea della Smeg. Cappa in acciaio sospesa. Pannellatura della cucina in laminato multicolore. Soppalco sopra ingresso con letto ospiti. Scaletta vintage di accesso al soppalco. Piano del top e lavabi in corian. Paraspruzzi in vetro retro-verniciato.

Une cuisine qui se cache dans la niche grise. Les meubles de cuisine sont en bois foncé et le bleu Melleville accordé au motif géométrique du sol. Les tabourets et le bar sont fait en acier brut verni et le bois massif foncé.

Imagen de cocinas en L mediterránea pequeña abierta sin isla con fregadero integrado, armarios con paneles lisos, puertas de armario blancas, encimera de acrílico, salpicadero blanco, puertas de cuarzo sintético, electrodomésticos de acero inoxidable, suelo de madera oscura y encimeras blancas
3.795 ideas para cocinas pequeñas con fregadero integrado
1