4.589 fotos de baños pequeños con puertas de armario negras
Filtrar por
Presupuesto
Ordenar por:Popular hoy
1 - 20 de 4589 fotos
Artículo 1 de 3

Modelo de cuarto de baño tradicional renovado pequeño con armarios estilo shaker, puertas de armario negras, bañera empotrada, sanitario de dos piezas, baldosas y/o azulejos blancos, baldosas y/o azulejos de cemento, suelo vinílico, aseo y ducha, lavabo bajoencimera, encimera de mármol, suelo gris, ducha con puerta corredera, encimeras grises, combinación de ducha y bañera y paredes blancas

Powder bathroom cabinet
Diseño de aseo a medida y blanco tradicional pequeño con armarios estilo shaker, puertas de armario negras, papel pintado, paredes multicolor, suelo de madera en tonos medios, lavabo encastrado, suelo marrón y encimeras blancas
Diseño de aseo a medida y blanco tradicional pequeño con armarios estilo shaker, puertas de armario negras, papel pintado, paredes multicolor, suelo de madera en tonos medios, lavabo encastrado, suelo marrón y encimeras blancas

This contemporary bathroom remodel features a bold black and white tile design, with a black contemporary cabinet, marble top and double sink, white subway style tile in the shower and bathroom, and matching porcelain round floor tile. The gold hardware adds a touch of elegance to this one-of-a-kind and stylish design
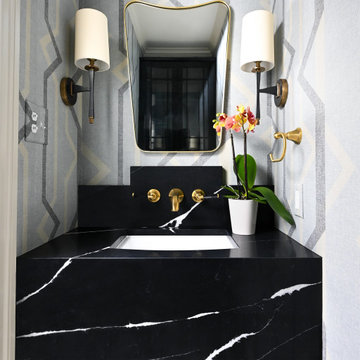
Moody, modern and stunning powder bath and would leave every guest is "awe"
Foto de aseo flotante minimalista pequeño con puertas de armario negras, paredes blancas, suelo de baldosas de cerámica, lavabo encastrado, encimera de mármol, suelo blanco, encimeras negras y papel pintado
Foto de aseo flotante minimalista pequeño con puertas de armario negras, paredes blancas, suelo de baldosas de cerámica, lavabo encastrado, encimera de mármol, suelo blanco, encimeras negras y papel pintado

For the bathroom, we went for a moody and classic look. Sticking with a black and white color palette, we have chosen a classic subway tile for the shower walls and a black and white hex for the bathroom floor. The black vanity and floral wallpaper brought some emotion into the space and adding the champagne brass plumbing fixtures and brass mirror was the perfect pop.
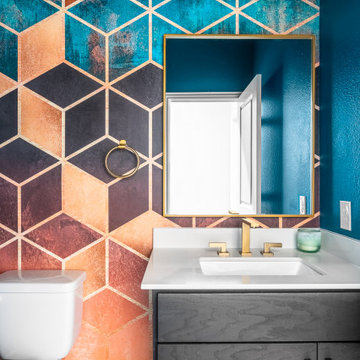
Diseño de aseo a medida tradicional renovado pequeño con armarios con paneles lisos, puertas de armario negras, paredes verdes, encimera de cuarzo compacto, encimeras blancas y papel pintado
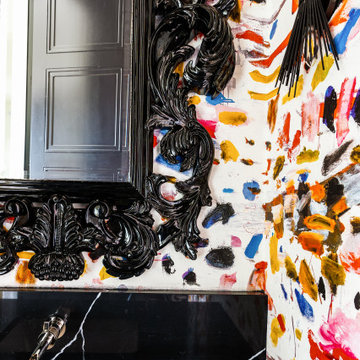
Imagen de aseo flotante clásico renovado pequeño con puertas de armario negras, encimera de mármol, encimeras negras y papel pintado

Low Gear Photography
Modelo de cuarto de baño tradicional renovado pequeño con armarios abiertos, ducha abierta, baldosas y/o azulejos blancos, paredes blancas, suelo de baldosas de porcelana, lavabo integrado, encimera de acrílico, suelo negro, ducha con puerta con bisagras, encimeras blancas, puertas de armario negras, baldosas y/o azulejos de cemento y aseo y ducha
Modelo de cuarto de baño tradicional renovado pequeño con armarios abiertos, ducha abierta, baldosas y/o azulejos blancos, paredes blancas, suelo de baldosas de porcelana, lavabo integrado, encimera de acrílico, suelo negro, ducha con puerta con bisagras, encimeras blancas, puertas de armario negras, baldosas y/o azulejos de cemento y aseo y ducha

Mel Carll
Foto de cuarto de baño clásico renovado pequeño con armarios abiertos, puertas de armario negras, ducha esquinera, sanitario de dos piezas, baldosas y/o azulejos blancos, baldosas y/o azulejos de cemento, paredes blancas, suelo de azulejos de cemento, aseo y ducha, lavabo bajoencimera, encimera de mármol, suelo multicolor, ducha con puerta con bisagras y encimeras blancas
Foto de cuarto de baño clásico renovado pequeño con armarios abiertos, puertas de armario negras, ducha esquinera, sanitario de dos piezas, baldosas y/o azulejos blancos, baldosas y/o azulejos de cemento, paredes blancas, suelo de azulejos de cemento, aseo y ducha, lavabo bajoencimera, encimera de mármol, suelo multicolor, ducha con puerta con bisagras y encimeras blancas
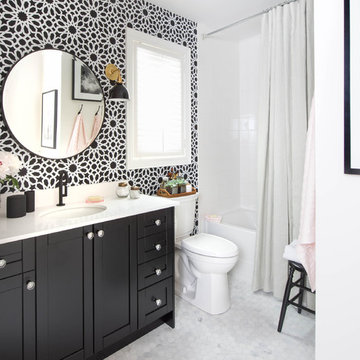
Photographer: Stephani Buchman
Designer: Vanessa Francis
A graphic black and white bathroom and infused with charm using a mod floral-inspired wallpaper, round bathroom mirror, brass and black shade sconces, and a gorgeous dew-colored linen shower curtain.
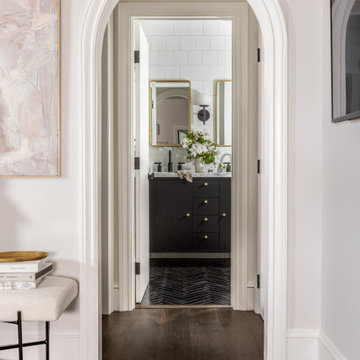
An arch frames the vestibule leading from the primary bedroom to the bathroom and closet.
Diseño de cuarto de baño principal, doble y de pie clásico renovado pequeño con armarios con paneles empotrados, puertas de armario negras, sanitario de una pieza, baldosas y/o azulejos blancos, baldosas y/o azulejos de cerámica, paredes blancas, suelo de mármol, lavabo bajoencimera, encimera de mármol, suelo negro, ducha con puerta con bisagras, encimeras blancas y banco de ducha
Diseño de cuarto de baño principal, doble y de pie clásico renovado pequeño con armarios con paneles empotrados, puertas de armario negras, sanitario de una pieza, baldosas y/o azulejos blancos, baldosas y/o azulejos de cerámica, paredes blancas, suelo de mármol, lavabo bajoencimera, encimera de mármol, suelo negro, ducha con puerta con bisagras, encimeras blancas y banco de ducha

The sink in the bathroom stands on a base with an accent yellow module. It echoes the chairs in the kitchen and the hallway pouf. Just rightward to the entrance, there is a column cabinet containing a washer, a dryer, and a built-in air extractor.
We design interiors of homes and apartments worldwide. If you need well-thought and aesthetical interior, submit a request on the website.
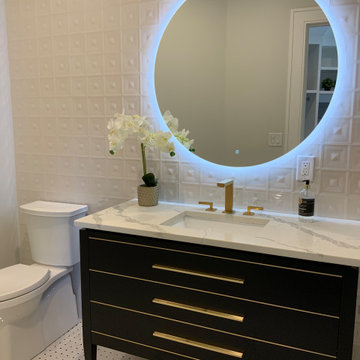
Modelo de aseo de pie de estilo de casa de campo pequeño con armarios con paneles lisos, puertas de armario negras, sanitario de una pieza, baldosas y/o azulejos blancos, baldosas y/o azulejos de porcelana, paredes blancas, suelo de baldosas de cerámica, lavabo bajoencimera, encimera de cuarzo compacto, suelo multicolor y encimeras blancas

В ванной комнате выбрали плитку в форме сот, швы сделали контрастными. Единственной цветной деталью стала деревянная столешница под раковиной, для прочности ее покрыли 5 слоями лака. В душевой кабине, учитывая отсутствие ванной, мы постарались создать максимальный комфорт: встроенная акустика, гидромассажные форсунки и сиденье для отдыха. Молдинги на стенах кажутся такими же, как и в комнатах - но здесь они изготовлены из акрилового камня.

Modelo de aseo flotante contemporáneo pequeño con puertas de armario negras, baldosas y/o azulejos negros, baldosas y/o azulejos de porcelana, paredes blancas, suelo de terrazo, lavabo sobreencimera, encimera de cuarzo compacto, suelo negro y encimeras blancas

A modern farmhouse bathroom with herringbone brick floors and wall paneling. We loved the aged brass plumbing and classic cast iron sink.
Diseño de cuarto de baño principal, único y flotante de estilo de casa de campo pequeño con puertas de armario negras, Todas las duchas, sanitario de una pieza, baldosas y/o azulejos blancos, baldosas y/o azulejos de cerámica, paredes blancas, suelo de ladrillo, lavabo suspendido, ducha con cortina y boiserie
Diseño de cuarto de baño principal, único y flotante de estilo de casa de campo pequeño con puertas de armario negras, Todas las duchas, sanitario de una pieza, baldosas y/o azulejos blancos, baldosas y/o azulejos de cerámica, paredes blancas, suelo de ladrillo, lavabo suspendido, ducha con cortina y boiserie

This is a black-and-white bathroom at a Brooklyn brownstone project of ours. Its centerpiece is a large, wall-mounted utility sink. The floor has mosaic marble tile, and the walls have white subway tile with accents of black tile.
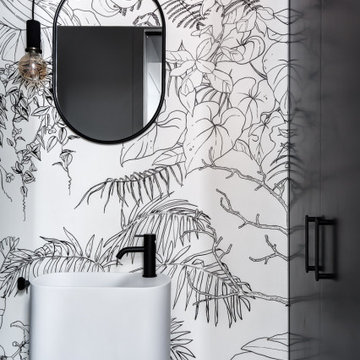
Sur notre projet Seguin, nous avons choisi le chic et la sobriété du noir & blanc, et avons proposé le papier peint « Jungle Tropicale » de Oh my Wall qui donne le ton à l’espace. Nous l’avons associé à des équipements également en noir et blanc, choisis pour leurs formes galbées.
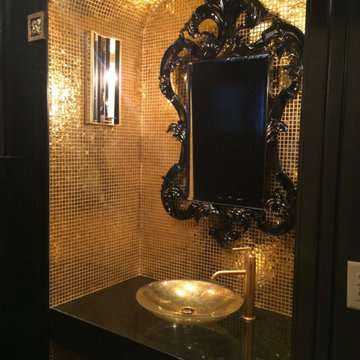
Elegant Powder Room! Custom built vanity niche with floating granite vanity. Niche features gold leaf mosaic tile, black lacquered carved mirror, spun gold vessel sink, gold faucet and black and gold mirrored sconces.

Download our free ebook, Creating the Ideal Kitchen. DOWNLOAD NOW
This charming little attic bath was an infrequently used guest bath located on the 3rd floor right above the master bath that we were also remodeling. The beautiful original leaded glass windows open to a view of the park and small lake across the street. A vintage claw foot tub sat directly below the window. This is where the charm ended though as everything was sorely in need of updating. From the pieced-together wall cladding to the exposed electrical wiring and old galvanized plumbing, it was in definite need of a gut job. Plus the hardwood flooring leaked into the bathroom below which was priority one to fix. Once we gutted the space, we got to rebuilding the room. We wanted to keep the cottage-y charm, so we started with simple white herringbone marble tile on the floor and clad all the walls with soft white shiplap paneling. A new clawfoot tub/shower under the original window was added. Next, to allow for a larger vanity with more storage, we moved the toilet over and eliminated a mish mash of storage pieces. We discovered that with separate hot/cold supplies that were the only thing available for a claw foot tub with a shower kit, building codes require a pressure balance valve to prevent scalding, so we had to install a remote valve. We learn something new on every job! There is a view to the park across the street through the home’s original custom shuttered windows. Can’t you just smell the fresh air? We found a vintage dresser and had it lacquered in high gloss black and converted it into a vanity. The clawfoot tub was also painted black. Brass lighting, plumbing and hardware details add warmth to the room, which feels right at home in the attic of this traditional home. We love how the combination of traditional and charming come together in this sweet attic guest bath. Truly a room with a view!
Designed by: Susan Klimala, CKD, CBD
Photography by: Michael Kaskel
For more information on kitchen and bath design ideas go to: www.kitchenstudio-ge.com
4.589 fotos de baños pequeños con puertas de armario negras
1

