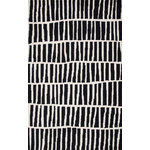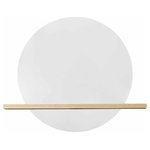Tour a Modern Farmhouse Kitchen and Living Room
In this episode of Houzz TV Live, Monica and Richard Ryder of Clearcut Construction take viewers through their open-concept kitchen and living room in Wake Forest, North Carolina. The couple took down a wall to connect the two spaces, then set out to add design details in a mix of three styles they both like: midcentury modern, Scandinavian and farmhouse.
In the kitchen, a large island gives the couple and their sons plenty of seating. Swivel stools allow the family members to turn and watch TV in the living room or interact with guests. To cut down on the budget, the couple repurposed cabinets from another room in the house, refaced them and painted them white (Baby’s Breath by Benjamin Moore). Open wood shelves and a blue-painted pantry cabinet with rattan-wrapped pulls add stylish elements.
In the living room, two brown leather sofas give the couple the nod to midcentury style they wanted. Millwork on the TV wall adds texture and dimension, and a remodeled fireplace features a waterfall-edge mantel and a mosaic herringbone tile surround.




