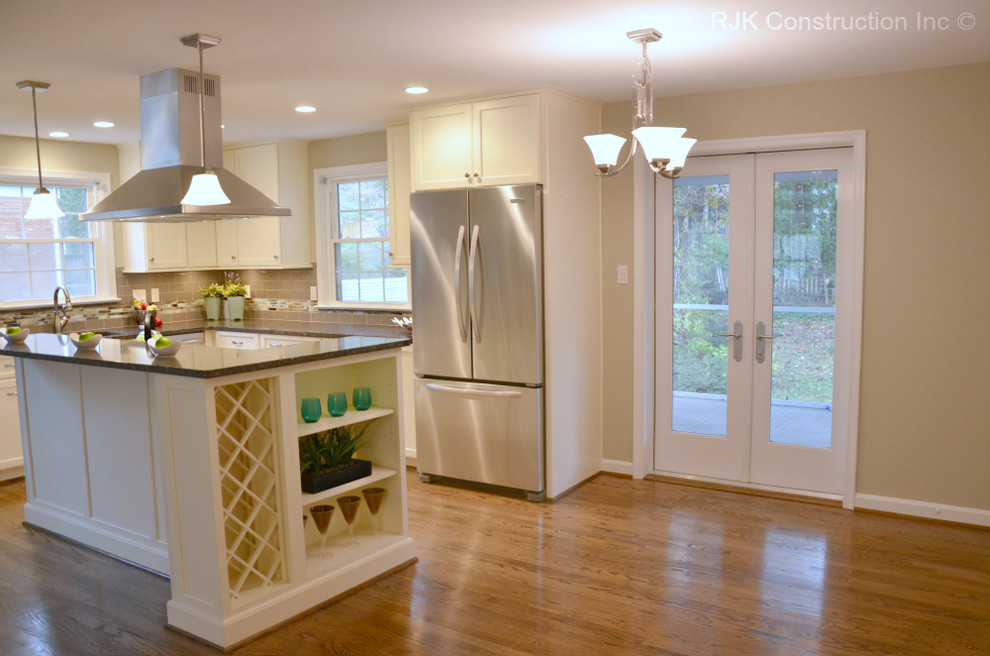
White Cabinetry Kitchen with Island
Before, this kitchen was cramped and closed off from the rest of the first floor. It’s layout was not very functional and left room for barely one cook. We began by removing two walls in this kitchen. We changed the layout slightly, moving the refrigerator to the back wall. We left the sink and stove top near the original locations to minimize costs in moving water and gas lines. The stove top is now located in an island with two levels of countertop. One height for food preparation and landing space, and a higher level for bar top seating. This island contains multiple roll out trays and deep drawers for convenient storage of pans and bakeware. We also installed bookshelving and a wine rack adding storage for cookbooks and beverages. A new microwave/oven combo is located in a tall pantry cabinet with storage above and beneath for trays. White cabinetry with “Henley” Cambria countertop is brought together with a neutral subway tile backsplash accented with textured glass decorative row.