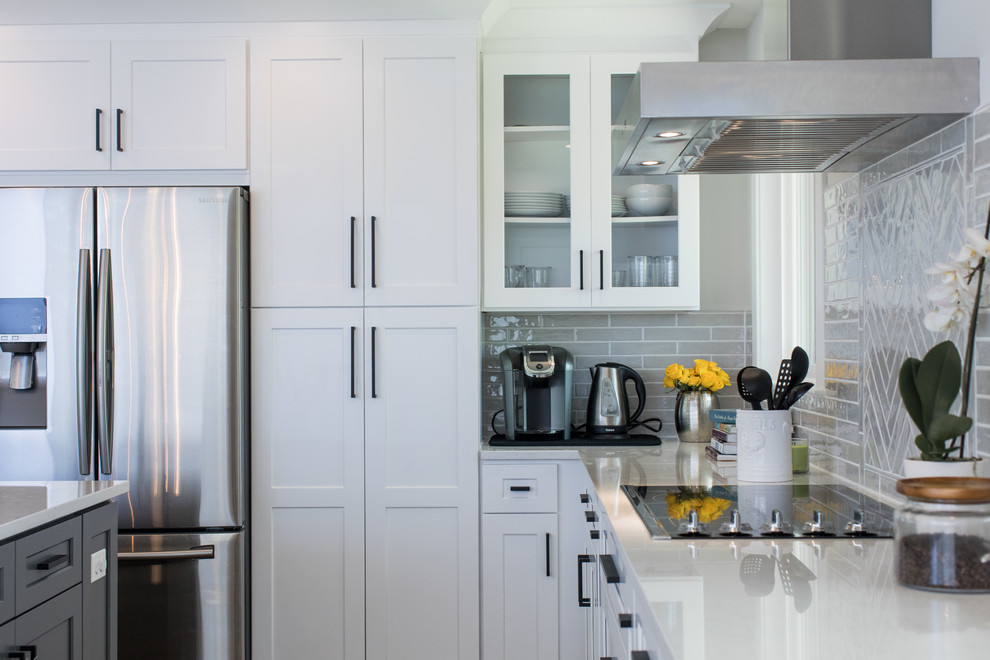
West Seminary
On this project, we were commissioned to do a kitchen and living area renovation for a growing family. We were able to do this by removing a round wall separating the kitchen from the living and family rooms to open up the whole space. Additionally, we renovated the spaces with a brand new layout as well as appliances, countertops, floating island, and more. Now the space is so much more functional and beautiful that it does not even feel like the same space.
