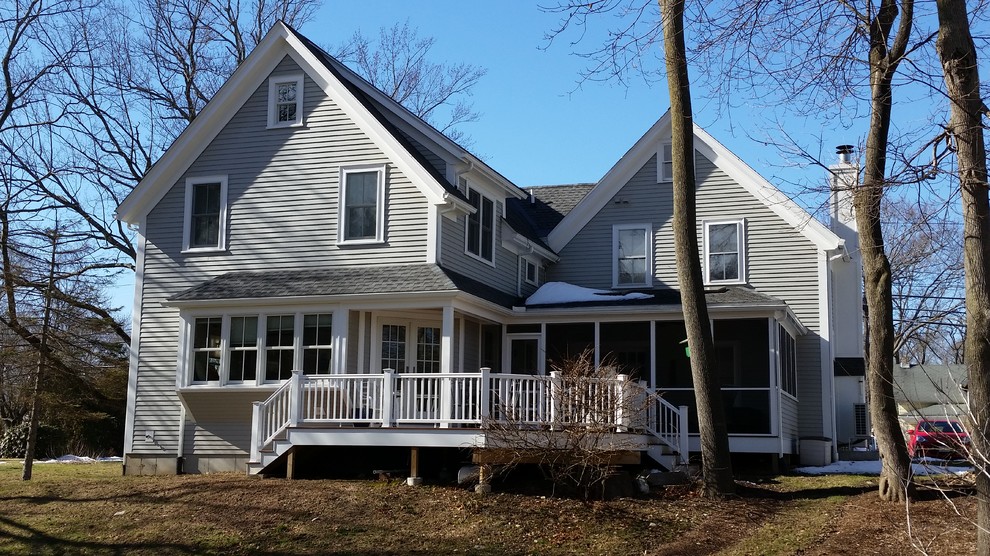
West Concord Addition
This was a major addition to a what had been originally an 1880's worker's house. It included a kitchen renovation, a family room addition, a sound proof music studio in the basement, a master suite, a laundry/pantry room major renovations to the existing house and 2 full baths. Only the right hand gable is original, but it did dictate the style of the house. Although the house was doubled in size, the goal was to maintain the scale and character of the original house. It also became so energy efficient that it was a net zero utility energy cost for the first year.

Staggered Double Gable