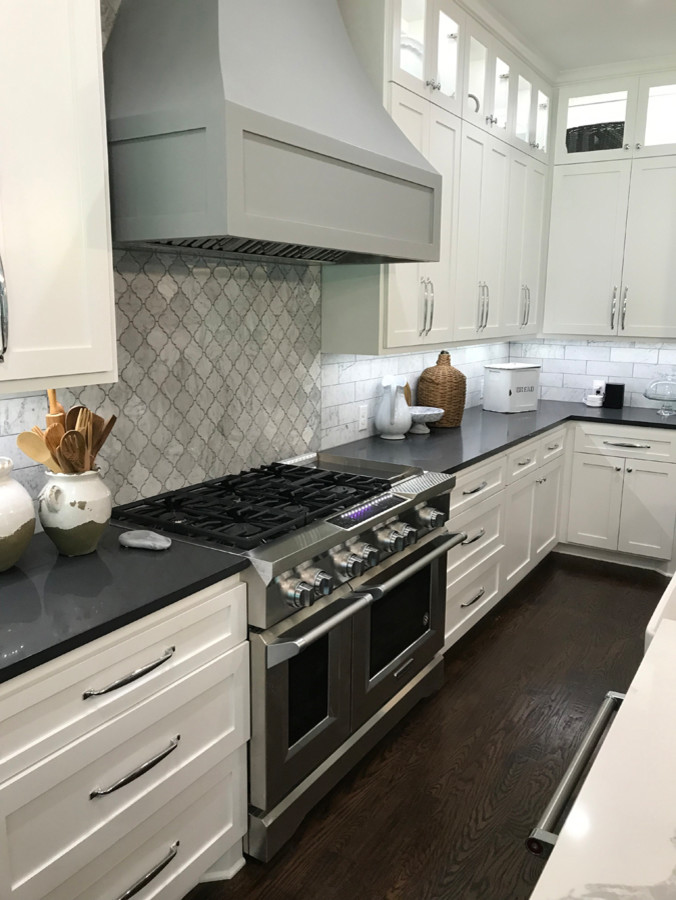
Village Lane Interior
The 1980's zero lot line North Dallas home was completely gutted and updated with an updated traditional gray and white color scheme. An open floor plan was created by removing the wall between the bar and family room. The custom beams installed in the kitchen and family room add interest in the main living areas. The new custom cabinetry and large island is topped off with quartz countertops and Bianco Carrara honed marble and arabesque backsplash tiles. A new fireplace surround and mantle were installed in the living room. Wood flooring and energy efficient windows were installed throughout the house and the stairs were updated with new balusters and wood risers.
