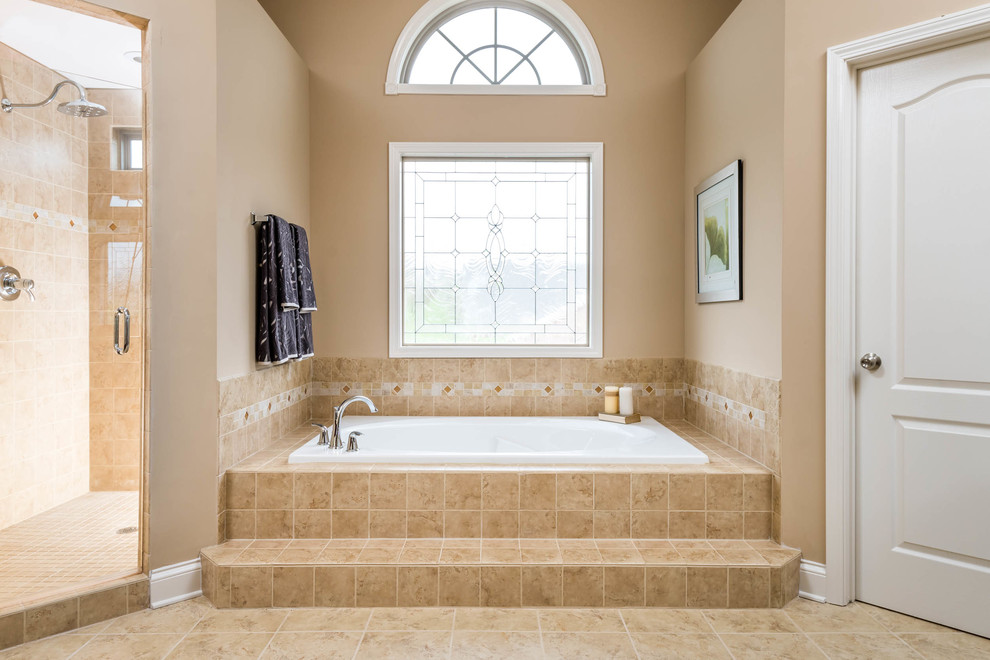
The Hudson Model at Notting Hill
The elegant two story Hudson plan combines traditional, formal styling with great livability and the potential for six bedrooms and four full baths. A two story foyer with balcony overlook creates a dramatic entry. Nine-foot ceilings are standard throughout the first floor, which has formal living and dining plus a family room with an impressive two-story bay window, and optional fireplace flanked by built-in bookshelves. The study can be converted to a first floor guest suite or sunroom option. The kitchen includes a barrel style island, huge walk-in pantry, and separate breakfast area. Customized kitchen cabinet layouts are available. The oversized mudroom/utility room combination includes as separate coat closet and built-in folding area. The second floor has a loft option in place of bedroom #4. An optional 5th bedroom and full bath can also be added in the second story space above the family room. The upstairs Primary Suite has a spacious separate sitting area, and double doors open to the Primary Bath, which includes dual walk-in closets, double vanities, and a platform garden tub and oversized tiled shower stall.

Tub with step