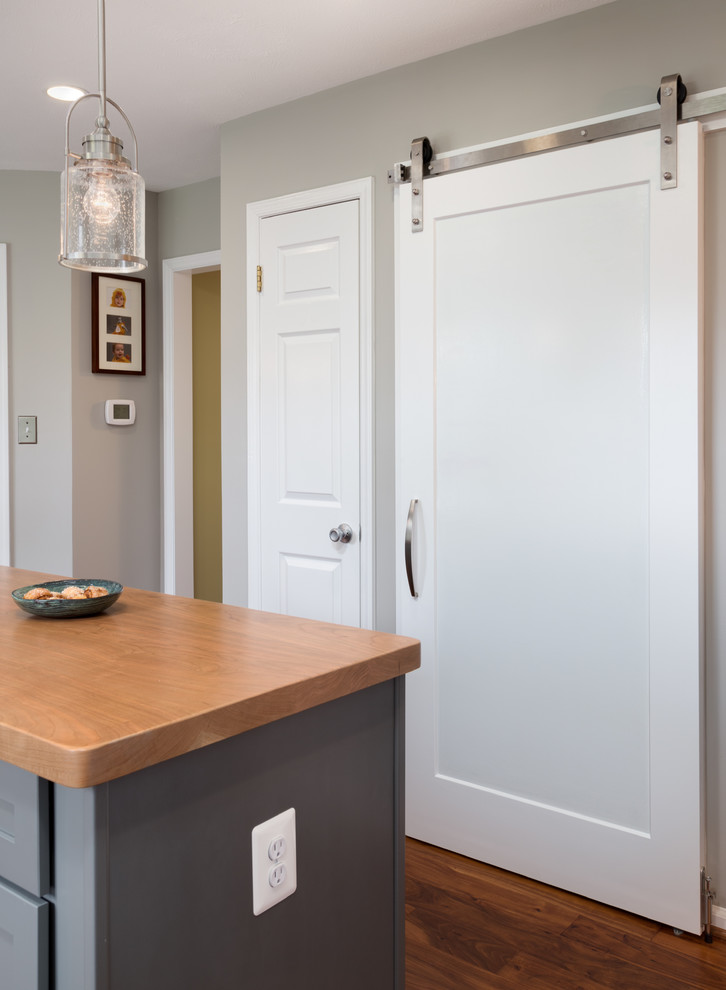
Suheil Road Kitchen
Beyond aesthetic updates, we had to address several issues that the homeowners found frustrating about their old kitchen. The biggest problem was a lack of flow. To create better circulation, we relocated the doorway to the formal dining room and replaced a peninsula with an island. The previous location of the refrigerator was inconvenient; it offered no adjacent counter space and was separated from other work areas by the main traffic path through the kitchen. The new kitchen layout has a more functional work triangle and provides better access to the informal dining space. Relocating a laundry room door allowed us to create a large walk-in pantry; replacing a swinging door with a sliding barn door assures that the walking path remains clear.
We paired white Shaker cabinets with Fusion Gray quartzite countertops and selected a complementary gray for the island, completing the design with a custom cherry island top. New hardwood flooring ties the home’s foyer, kitchen and formal/informal dining areas together. Custom millwork in the adjacent dining room adds the finishing touch.
Jenn Verrier Photography
